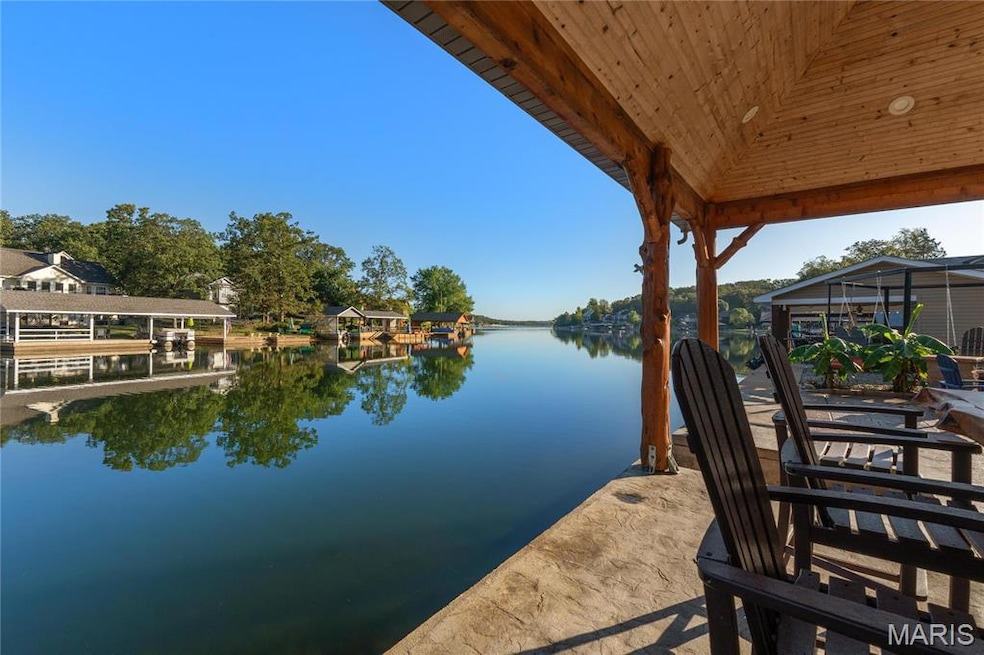
9882 W Vista Dr Hillsboro, MO 63050
Estimated payment $4,956/month
Highlights
- Beach Front
- Golf Course Community
- Lake Privileges
- Docks
- Fishing
- Community Lake
About This Home
Stunning Waterfront Atrium Ranch with 4 bedrooms, 3 full baths, and endless water views from your wall of windows! This beautifully designed home blends elegance and function, featuring soaring ceilings, crown molding, and an open layout ideal for everyday living and entertaining. The chef’s kitchen impresses with a large island, premium granite counters, stainless steel appliances, and seamless flow into the great room—complete with recessed lighting and a cozy fireplace. The luxurious primary suite offers a newly remodeled bath with jet tub, walk-in shower, and double sinks, plus a spacious walk-in closet. Step outside to enjoy multiple composite decks, a fenced yard, and your own private hot tub—all overlooking the water. The Boat House is a true showstopper, perfect for morning coffee or sunset views. Main floor laundry, great storage, and a layout that fits every lifestyle. Whether hosting or relaxing, this home delivers the ultimate lakefront living experience. Location means everything and this home is located at top of neighborhood making getting in and out as easy as possible. Don’t miss this rare opportunity! Residents of this community also enjoy access to all 4 lakes, private residential white sand beach, pavilion, Country Club Golf Course & Private Salt Water pool. Don't miss the opportunity to own this exquisite home with water views and an array of luxurious features.
Property Details
Home Type
- Multi-Family
Est. Annual Taxes
- $2,903
Year Built
- Built in 2014
Lot Details
- 0.25 Acre Lot
- Beach Front
- Lake Front
- Home fronts a seawall
HOA Fees
- $34 Monthly HOA Fees
Parking
- 2 Car Attached Garage
- Oversized Parking
- Parking Storage or Cabinetry
- Workshop in Garage
- Garage Door Opener
Home Design
- Traditional Architecture
- Property Attached
- Brick Exterior Construction
- Vinyl Siding
Interior Spaces
- 1-Story Property
- 1 Fireplace
- Window Treatments
- Panel Doors
- Great Room
- Breakfast Room
- Recreation Room
- Partially Finished Basement
- Basement Fills Entire Space Under The House
- Storm Doors
- Laundry Room
Kitchen
- Microwave
- Dishwasher
- Disposal
Flooring
- Carpet
- Luxury Vinyl Plank Tile
Bedrooms and Bathrooms
- 4 Bedrooms
Outdoor Features
- Docks
- Lake Privileges
- Deck
- Patio
Schools
- Hillsboro Elem. Elementary School
- Hillsboro Jr. High Middle School
- Hillsboro High School
Utilities
- Forced Air Heating and Cooling System
- Water Softener
Listing and Financial Details
- Assessor Parcel Number 12-9.0-30.0-4-001-023
Community Details
Overview
- Raintree Poa
- Community Lake
Amenities
- Restaurant
- Clubhouse
Recreation
- Golf Course Community
- Community Pool
- Fishing
Map
Home Values in the Area
Average Home Value in this Area
Tax History
| Year | Tax Paid | Tax Assessment Tax Assessment Total Assessment is a certain percentage of the fair market value that is determined by local assessors to be the total taxable value of land and additions on the property. | Land | Improvement |
|---|---|---|---|---|
| 2023 | $2,841 | $47,100 | $7,000 | $40,100 |
| 2022 | $3,068 | $47,100 | $7,000 | $40,100 |
| 2021 | $3,068 | $47,100 | $7,000 | $40,100 |
| 2020 | $2,681 | $39,900 | $3,800 | $36,100 |
| 2019 | $2,544 | $37,900 | $3,800 | $34,100 |
| 2018 | $2,549 | $37,900 | $3,800 | $34,100 |
| 2017 | $2,424 | $37,900 | $3,800 | $34,100 |
| 2016 | $2,353 | $35,200 | $3,800 | $31,400 |
| 2015 | $2,346 | $35,200 | $3,800 | $31,400 |
| 2013 | -- | $3,800 | $3,800 | $0 |
Property History
| Date | Event | Price | Change | Sq Ft Price |
|---|---|---|---|---|
| 08/08/2025 08/08/25 | For Sale | $854,900 | -- | $289 / Sq Ft |
Purchase History
| Date | Type | Sale Price | Title Company |
|---|---|---|---|
| Warranty Deed | -- | None Available | |
| Quit Claim Deed | -- | Continental Title Company | |
| Warranty Deed | -- | Continental Title Company | |
| Warranty Deed | -- | Ust | |
| Warranty Deed | -- | Commonwealth Title | |
| Warranty Deed | -- | -- |
Mortgage History
| Date | Status | Loan Amount | Loan Type |
|---|---|---|---|
| Open | $359,000 | New Conventional |
Similar Home in Hillsboro, MO
Source: MARIS MLS
MLS Number: MIS25054653
APN: 12-9.0-30.0-4-001-023
- 9748 Lee Dr
- 12 Sumter Dr
- 9830 E Vista Dr
- 9773 W Vista Dr
- 120 Azelia Lot 120 Section 10
- 9718 Magnolia Dr
- 11 Potomac Dr
- 157 Cottonblossom Dr
- 9965 Shiloh Dr
- 9352 Pea Ridge Dr
- 5986 Plantation Dr
- 9607 Moonshine Dr
- 02 Camptown Trace
- 01 Camptown Trace
- 3076 Jackson Dr
- 0000 E Vista Dr
- 45 Jerrys Point
- 0000 Greenwood Dr
- 9505 Southern Belle Dr
- 2 Par Ln
- 1001 Brickyard Rd Unit 1
- 303 Cedarview Ct
- 313 Cedarview Ct
- 131 Sandstone Ct
- 113 Sandstone Ct
- 107 Sandstone Ct
- 111 Sandstone Ct
- 441 Cedarview Ct
- 440 Cedarview Ct
- 130 Sandstone Ct
- 128 Sandstone Ct
- 114 Sandstone Ct
- 129 E Pratt St
- 2311 Garden Ln
- 114 Gran Vista Dr
- 1874 Waters Edge Way
- 507 Santschi Dr
- 632 Westwood Dr S Unit D
- 12675 Victoria Heights
- 4769 Land Rush Dr






