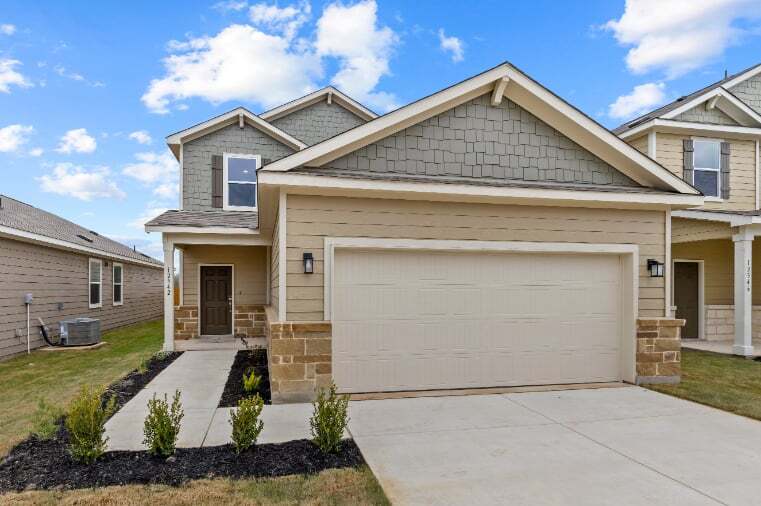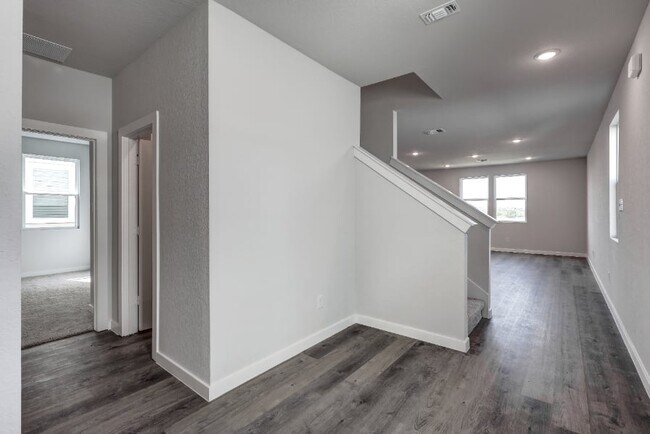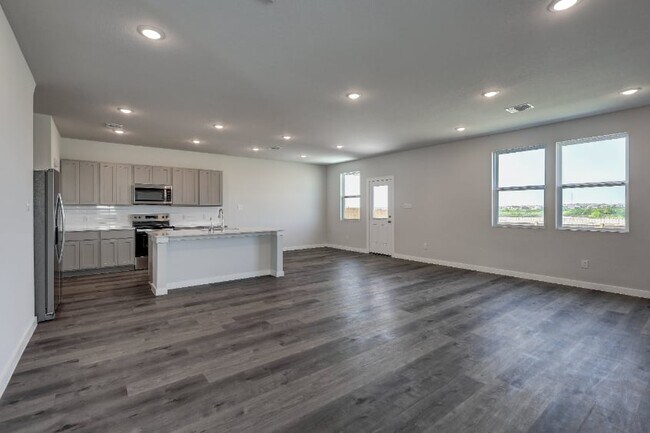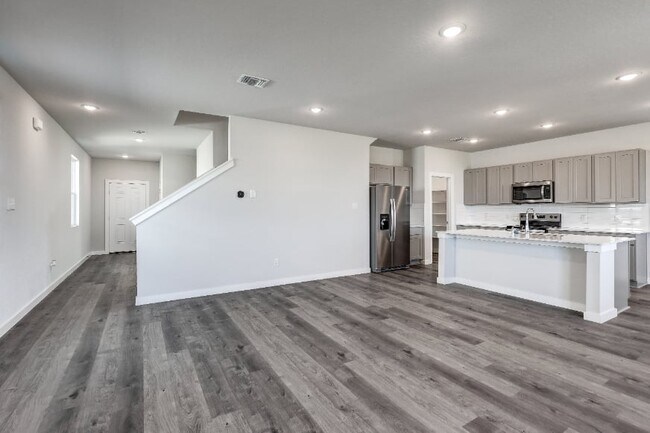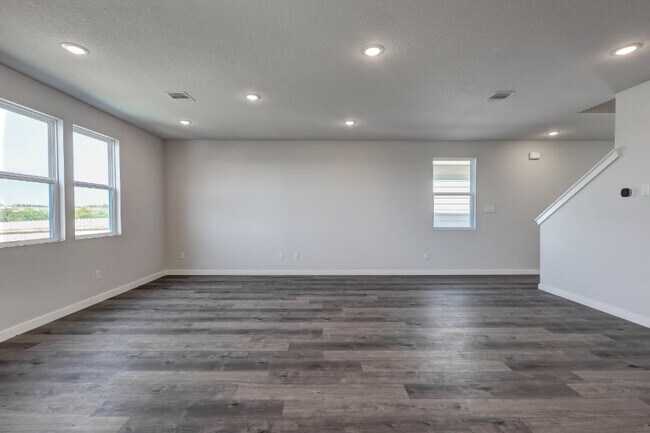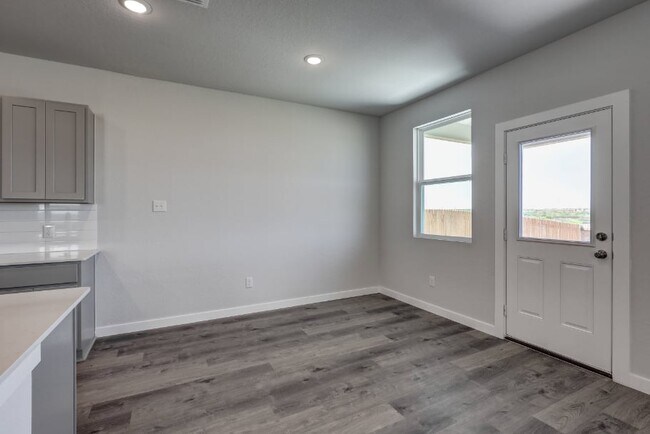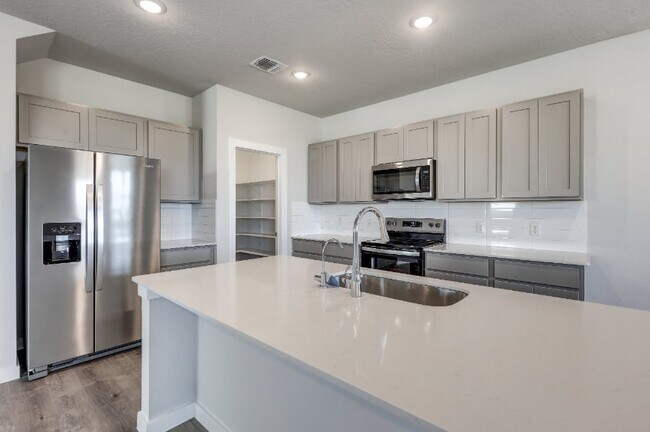
Estimated payment $2,141/month
Highlights
- New Construction
- Soccer Field
- Park
- Mud Room
- Walk-In Pantry
- No Interior Steps
About This Home
The impressive Eleanor floor plan offers a popular open-concept layout designed for comfort and style. The porch entry leads past a convenient mud room into an expansive great room, which encompasses a dining area and a well-equipped kitchen with a large walk-in pantry and a center island. You’ll also find a roomy bedroom with a walk-in closet and a full bath on this level. There are three generous bedrooms upstairs—each with a walk-in closet!—including a luxurious owner’s suite with a private bath showcasing dual vanities and a walk-in shower. A versatile loft space completes this plan. Additional home highlights and upgrades: 36 gray kitchen cabinets, quartz countertops and backsplash Luxury wood-look vinyl plank flooring in common areas Stainless-steel appliance package with gas range oven Recessed lighting throughout home Cultured marble countertops and modern rectangular sinks in bathrooms Tile surround in shower Landscape package with full sprinkler system 240V electric car charging port Covered patio Garage door opener with two remotes Exceptional included features, such as our Century Home Connect smart home package and more! PLEASE NOTE: PHOTOS OF THE HOME ABOVE ARE NOT THE ACTUAL HOME, BUT A REPRESENTATION OF THE FLOOR PLAN. Prices, plans, and terms are effective on the date of publication and subject to change without notice. Square footage/dimensions shown is only an estimate and actual square footage/dimensions will differ. Buyer should rely on his or he...
Builder Incentives
Hometown Heroes 2025
Sales Office
| Monday - Saturday |
10:00 AM - 6:00 PM
|
| Sunday |
12:00 PM - 6:00 PM
|
Home Details
Home Type
- Single Family
HOA Fees
- $33 Monthly HOA Fees
Parking
- 2 Car Garage
Taxes
- No Special Tax
Home Design
- New Construction
Interior Spaces
- 2-Story Property
- Mud Room
- Walk-In Pantry
Bedrooms and Bathrooms
- 4 Bedrooms
- 3 Full Bathrooms
Accessible Home Design
- No Interior Steps
Community Details
Overview
- Association fees include ground maintenance
Recreation
- Soccer Field
- Community Playground
- Park
- Recreational Area
Map
Other Move In Ready Homes in Hacienda
About the Builder
- Hacienda
- 718 Bellamy Dr
- 9860 Chavaneaux Landing
- Hacienda
- 880 E Chavaneaux Rd
- Lucero at Estrella - Lucero
- Roosevelt Heights
- 412 Chavaneuux Rd
- 9515 Nethery Ct
- 818 Goodhart
- 826 Goodhart
- 807 Bull Boat Ln
- The Granary - Villa Collection
- The Granary - Heritage Collection
- 9430 Platte Place
- 9406 Platte Place
- 9323 Birch Bark Bend
- 822 Bifurcate Bend
- Roosevelt Landing
- 9422 Birch Bark Bend
