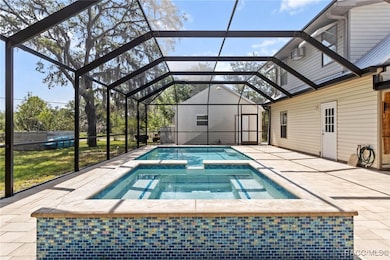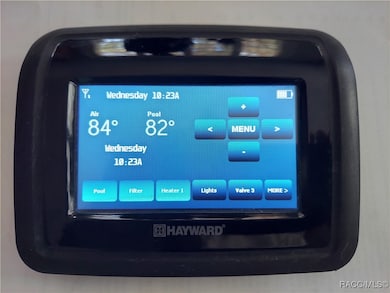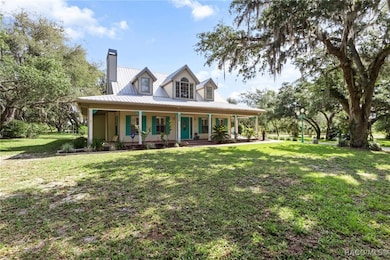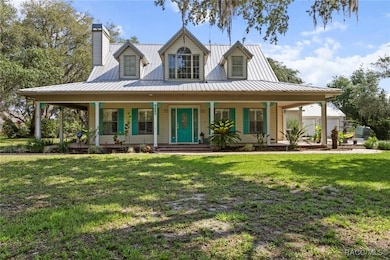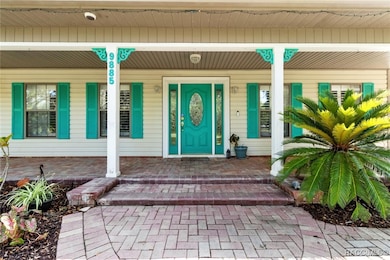9885 E Lindale Ct Inverness, FL 34450
Estimated payment $3,484/month
Highlights
- Heated In Ground Pool
- Waterfront
- Colonial Architecture
- Updated Kitchen
- 1.15 Acre Lot
- Stone Countertops
About This Home
If your looking for an TURN KEY, ESTATE home, look no further. This colonial style 4 bedroom, 3 1/2 bath, 2 car garage home in the HIGHLY coveted, deed-restr*icted community of Baymeadows. Sitting at the QUIET end of a Cul-de-Sac, this is arguably one of the BEST SITES in Citrus County. The moment your drive up, you get that country living feeling. If your lucky, you will see deer grazing through the yard, adding that additional touch of peace & quiet. As you drive up on the brick paver driveway, you will notice the workshop, which can be converted over to a 2 car garage if need be. The workshop also has an AC unit & is rigged for a compressed air system. Upon entering the home, you will notice a beautiful split & priv*ate floor plan. To the right, you have your master bedroom with a huge walk in closet in the bathroom. To the left, you have your family room where you can enjoy those cold winter months in front of a fireplace. You have multiple areas where you can place an office, so pick your productive spot. The kitchen has been fully remodeled from the original. You will enjoy the added sunroom by the pool, giving you that Florida feel good vibe. The kids room are located upstairs, and are identical in size. The upstairs bathroom separating the kids room was remodeled in 2024. Above the garage, lies another bedroom/in-law suite & has its own AC wall unit. Enjoy your summer months in the SALTWATER pool, & take a dip in the HEATED spa during the winter months. Both the pool & the spa are controlled by a handheld tablet (see pic)..
Throughout this beautiful home, there are SAFETY rooms just incase a TORNADO suddenly pops up. These rooms can also be used as storage areas, hiding Christmas presents, etc. There are 2 different safety systems; ADT (contract is transferable) & Ring (stays with the home). Sensors are located throughout the house.
Roof=2018, Water softener installed on 9/2022, Electrical panel replaced on 4/2022, home is wired for a 50 amp generator, 2 AC systems control the home. Pest control recently done on 4/2025. New Water Heater installed on 9/2025.
Home Details
Home Type
- Single Family
Est. Annual Taxes
- $27
Year Built
- Built in 1998
Lot Details
- 1.15 Acre Lot
- Waterfront
- Property fronts a county road
- Cul-De-Sac
- Level Lot
- Sprinkler System
- Landscaped with Trees
- Property is zoned CLR
HOA Fees
- $25 Monthly HOA Fees
Parking
- 4 Car Garage
- Garage Door Opener
- Brick Driveway
Home Design
- Colonial Architecture
- Block Foundation
- Metal Roof
- Vinyl Siding
- Concrete Block And Stucco Construction
- HardiePlank Type
Interior Spaces
- 3,151 Sq Ft Home
- Multi-Level Property
- Wood Burning Fireplace
- Single Hung Windows
- Blinds
- Water Views
- Fire and Smoke Detector
Kitchen
- Updated Kitchen
- Eat-In Kitchen
- Breakfast Bar
- Electric Oven
- Electric Cooktop
- Dishwasher
- Stone Countertops
- Solid Wood Cabinet
Flooring
- Carpet
- Luxury Vinyl Plank Tile
Bedrooms and Bathrooms
- 4 Bedrooms
- Split Bedroom Floorplan
- Walk-In Closet
- In-Law or Guest Suite
- Bathtub with Shower
Laundry
- Laundry in unit
- Dryer
- Washer
Pool
- Heated In Ground Pool
- In Ground Spa
- Saltwater Pool
- Pool is Self Cleaning
- Screen Enclosure
- Pool Equipment or Cover
Outdoor Features
- Outdoor Water Feature
- Separate Outdoor Workshop
- Outdoor Storage
Schools
- Inverness Primary Elementary School
- Inverness Middle School
- Citrus High School
Utilities
- Central Air
- Heat Pump System
- Well
- Water Softener is Owned
- Septic Tank
- High Speed Internet
Community Details
Overview
- Association fees include legal/accounting, ground maintenance
- Baymeadows @ 7 Lakes Association, Phone Number (406) 381-7857
- Bay Meadows At Seven Lakes Subdivision
Amenities
- Shops
Map
Home Values in the Area
Average Home Value in this Area
Tax History
| Year | Tax Paid | Tax Assessment Tax Assessment Total Assessment is a certain percentage of the fair market value that is determined by local assessors to be the total taxable value of land and additions on the property. | Land | Improvement |
|---|---|---|---|---|
| 2025 | $27 | $494,114 | $52,000 | $442,114 |
| 2024 | $27 | $484,866 | -- | -- |
| 2023 | $27 | $470,744 | $55,400 | $415,344 |
| 2022 | $2,822 | $224,643 | $0 | $0 |
| 2021 | $2,596 | $210,255 | $0 | $0 |
| 2020 | $2,539 | $304,347 | $13,120 | $291,227 |
| 2019 | $1,854 | $223,031 | $13,120 | $209,911 |
| 2018 | $25 | $216,592 | $12,900 | $203,692 |
| 2017 | $25 | $143,320 | $10,960 | $132,360 |
| 2016 | $25 | $140,372 | $15,460 | $124,912 |
| 2015 | $20 | $139,396 | $15,460 | $123,936 |
| 2014 | $20 | $138,290 | $13,545 | $124,745 |
Property History
| Date | Event | Price | List to Sale | Price per Sq Ft | Prior Sale |
|---|---|---|---|---|---|
| 10/09/2025 10/09/25 | For Sale | $659,000 | 0.0% | $209 / Sq Ft | |
| 10/07/2025 10/07/25 | Off Market | $659,000 | -- | -- | |
| 09/24/2025 09/24/25 | Price Changed | $659,000 | -9.7% | $209 / Sq Ft | |
| 08/25/2025 08/25/25 | Price Changed | $730,000 | -2.0% | $232 / Sq Ft | |
| 08/04/2025 08/04/25 | Price Changed | $745,000 | -2.0% | $236 / Sq Ft | |
| 07/07/2025 07/07/25 | Price Changed | $760,000 | -1.9% | $241 / Sq Ft | |
| 05/07/2025 05/07/25 | For Sale | $775,000 | +38.4% | $246 / Sq Ft | |
| 04/12/2022 04/12/22 | Sold | $560,000 | -10.4% | $178 / Sq Ft | View Prior Sale |
| 02/21/2022 02/21/22 | Pending | -- | -- | -- | |
| 02/03/2022 02/03/22 | For Sale | $625,000 | +92.3% | $198 / Sq Ft | |
| 09/18/2018 09/18/18 | Sold | $325,000 | -1.4% | $127 / Sq Ft | View Prior Sale |
| 08/19/2018 08/19/18 | Pending | -- | -- | -- | |
| 07/02/2018 07/02/18 | For Sale | $329,500 | -- | $129 / Sq Ft |
Purchase History
| Date | Type | Sale Price | Title Company |
|---|---|---|---|
| Warranty Deed | $325,000 | First International Title | |
| Warranty Deed | $190,000 | Crystal River Title Company | |
| Deed | $13,500 | -- | |
| Deed | $100 | -- |
Mortgage History
| Date | Status | Loan Amount | Loan Type |
|---|---|---|---|
| Open | $260,000 | Adjustable Rate Mortgage/ARM | |
| Previous Owner | $138,000 | Purchase Money Mortgage |
Source: REALTORS® Association of Citrus County
MLS Number: 844358
APN: 20E-19S-23-0070-00000-0790
- 9862 E Moccasin Slough Rd
- 9844 E Moccasin Slough Rd
- 2550 S Bali Point
- 9520 E Baymeadows Dr
- 9546 E Baymeadows Dr
- 9515 E Baymeadows Dr
- 9495 E Baymeadows Dr
- 2840 S Eagle Terrace
- 2908 S Skyline Dr
- 3002 S Rose Ave
- 9350 E Finwood Ct
- 3030 S Bay Berry Point
- 3103 S Bay Berry Point
- 2457 S Summerwood Point
- 2435 S Summerwood Point
- 3203 S Skyline Dr
- 10641 E Bates Ln
- 3341 S Jean Point
- 2436 S Zellner Dr
- 10848 E Carr Ln
- 9335 E Beech Cir
- 205 S Ebb Way
- 137 N Golf Harbor Path
- 177 N Golf Harbor Path
- 8035 E Gospel Island Rd
- 815 Pineaire St
- 626 Balboa Ave
- 501 Oak St
- 621 Eden Dr
- 6810 E Royal Cres St
- 415 W Circlewood St
- 6763 E Gurley St
- 3401 S Highlands Ave
- 109 Wright St
- 6660 E Glencoe St
- 4333 S Rainbow Dr
- 109 E Harvard St
- 1145 S Apopka Ave
- 419 N Apopka Ave
- 3754 S Apopka Ave

