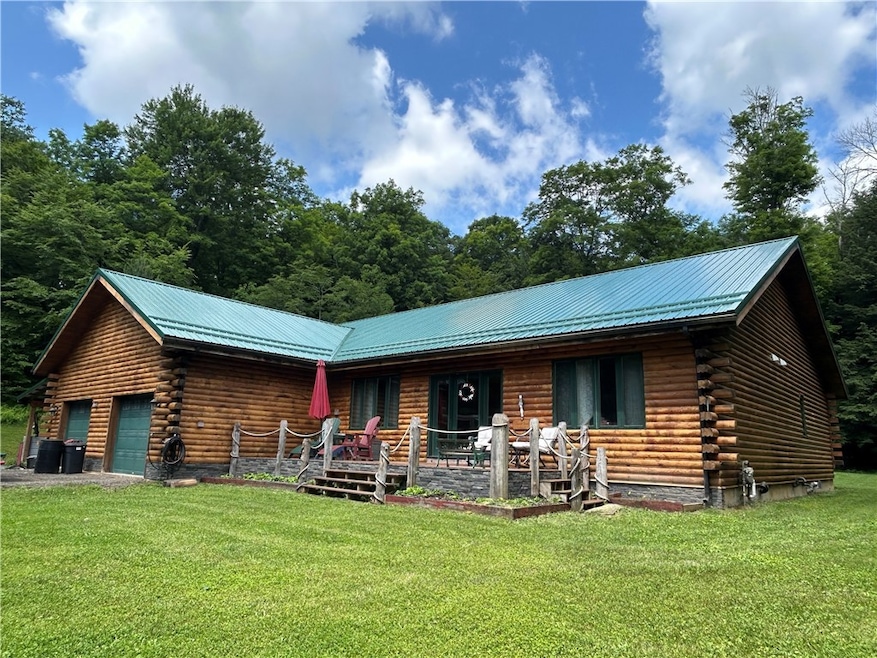9885 Seymour St Houghton, NY 14744
Estimated payment $3,074/month
Highlights
- Primary Bedroom Suite
- Secluded Lot
- Wooded Lot
- Deck
- Recreation Room
- Main Floor Bedroom
About This Home
PRICED REDUCED! SELLERS SAY BRING AN OFFER! BEAUTIFUL LOG HOME ON SECLUDED PROPERTY CLOSE TO HOUGHTON UNIVERSITY! This home is a MUST SEE! Owners are now moving to be with family but had thoughtfully built this as their forever home - from milling the logs and installing 10,000 square feet of beautiful tongue and groove knotty pine to ensuring all doors, hallways, baths etc. are ADA accessible. This is a home for all seasons of life! Home is spacious - boasting 15 rooms and full basement! Come in via the charming foyer - there is a home office and convenient half bath right as you enter. The kitchen and living room are open, there is a formal dining room and walk-in pantry just off the kitchen, the master suite is open and has a large walk-in closet. On the other end of the house are two more bedrooms, full bath and dedicated laundry room. There is a convenient mudroom between the house and attached garage with carport. The basement is HUGE - so much storage and finishable space (the owners had actually planned to put an indoor archery range down there)! The roof, furnace and on demand hot water system are new/newer. Enjoy a morning coffee or evening cocktail on the front deck, there is a nice amount of green space and the back yard is just the right size with 2 gazebos - perfect for entertaining or just enjoying the solitude! Most of the property is wooded, if you want peaceful and private, you will love this place! Public water & sewer, low utility bills and close to amenities, what more can you ask for? Sellers are in the process of sorting and packing, will be updating the flooring in the kitchen, hallway, all 3 baths and laundry room.
Listing Agent
Listing by Franzese Real Estate License #10301219370 Listed on: 06/20/2025
Home Details
Home Type
- Single Family
Est. Annual Taxes
- $7,146
Year Built
- Built in 2001
Lot Details
- 4.5 Acre Lot
- Lot Dimensions are 326x618
- Secluded Lot
- Irregular Lot
- Wooded Lot
- Private Yard
Parking
- 2 Car Attached Garage
- Carport
- Garage Door Opener
- Gravel Driveway
Home Design
- Log Cabin
- Log Siding
Interior Spaces
- 2,324 Sq Ft Home
- 1-Story Property
- Entrance Foyer
- Separate Formal Living Room
- Formal Dining Room
- Home Office
- Recreation Room
Kitchen
- Breakfast Area or Nook
- Walk-In Pantry
- Gas Oven
- Gas Range
- Dishwasher
Flooring
- Carpet
- Laminate
- Vinyl
Bedrooms and Bathrooms
- 3 Main Level Bedrooms
- Primary Bedroom Suite
Laundry
- Laundry Room
- Laundry on main level
- Dryer
- Washer
Basement
- Basement Fills Entire Space Under The House
- Walk-Up Access
- Exterior Basement Entry
Outdoor Features
- Deck
Utilities
- Forced Air Heating System
- Heating System Uses Gas
- Tankless Water Heater
- High Speed Internet
- Cable TV Available
Listing and Financial Details
- Tax Lot 8
- Assessor Parcel Number 024200-051-000-0003-008-011-0000
Map
Home Values in the Area
Average Home Value in this Area
Tax History
| Year | Tax Paid | Tax Assessment Tax Assessment Total Assessment is a certain percentage of the fair market value that is determined by local assessors to be the total taxable value of land and additions on the property. | Land | Improvement |
|---|---|---|---|---|
| 2024 | $6,458 | $177,200 | $22,600 | $154,600 |
| 2023 | $6,969 | $177,200 | $22,600 | $154,600 |
| 2022 | $6,774 | $177,200 | $22,600 | $154,600 |
| 2021 | $6,771 | $177,200 | $22,600 | $154,600 |
| 2020 | $6,502 | $177,200 | $22,600 | $154,600 |
| 2019 | $6,424 | $163,900 | $21,900 | $142,000 |
| 2018 | $6,424 | $163,900 | $21,900 | $142,000 |
| 2017 | $6,382 | $163,900 | $21,900 | $142,000 |
| 2016 | $6,422 | $163,900 | $21,900 | $142,000 |
| 2015 | -- | $163,900 | $21,900 | $142,000 |
| 2014 | -- | $163,900 | $21,900 | $142,000 |
Property History
| Date | Event | Price | Change | Sq Ft Price |
|---|---|---|---|---|
| 07/14/2025 07/14/25 | Price Changed | $454,900 | -4.2% | $196 / Sq Ft |
| 06/20/2025 06/20/25 | For Sale | $474,900 | -- | $204 / Sq Ft |
Mortgage History
| Date | Status | Loan Amount | Loan Type |
|---|---|---|---|
| Closed | $10,000 | Credit Line Revolving | |
| Closed | $134,000 | New Conventional | |
| Closed | $138,500 | Unknown |
Source: Elmira-Corning Regional Association of REALTORS®
MLS Number: R1616910
APN: 024200-051-000-0003-008-011-0000
- 7399 Centerville Rd
- 9836 Council House Rd
- 10477 County Road 23
- 10353 Rogers Rd
- 10372 Riverlawn Rd
- 10734 Claybed Rd
- 10752 Claybed Rd
- 8213 Higgins Rd
- 8467 Ballard Rd
- 122 W Main St
- 8079 County Road 3
- 8279 State Route 243 Unit D
- 44 Prospect St
- 8368 Higgins Rd
- 8208 Lakeshore Dr
- 8546 Seneca Way
- 8578 County Road 49
- 8593 Noontide Rd
- 8225 Parkside Dr
- 8121 Woodside Dr







