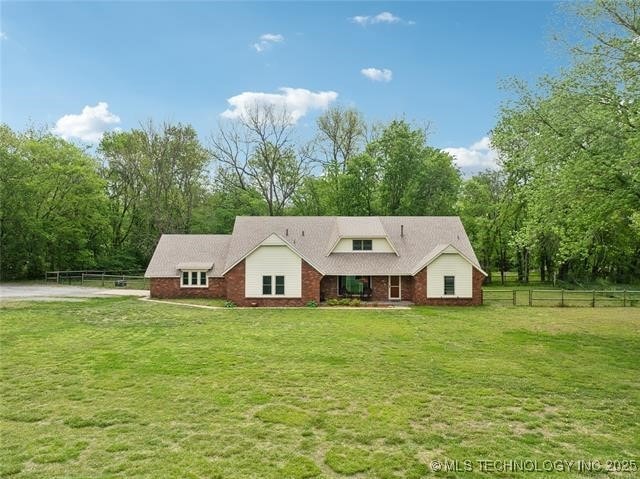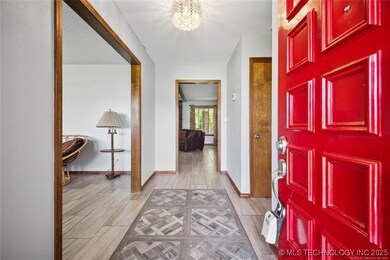9888 E 470 Rd Claremore, OK 74017
Estimated payment $3,208/month
Highlights
- Barn
- Stables
- Spring on Lot
- Claremore High School Rated A-
- Fruit Trees
- English Architecture
About This Home
RECENT PRICE REDUCTION - Horse property with large home in a stunning setting on 10 acres (+/-) and only one mile from Heritage Hills golf course. The home has 5 bedrooms, 3 bathrooms, a completely remodeled kitchen with granite countertops, an island, stainless steel appliances, and two large pantries. Off the utility room hall is an in-law room and a full bath. 3 bedrooms upstairs have one bathroom and each has a walk-in closet. There is also a common area upstairs for a tv room or study area. There are two cedar closets upstairs and a walkout attic fully floored for storage.
The great room has a woodburning fireplace w/ gas starter, beamed ceiling and an adjacent office/study w/ French pocket doors.
The master suite has a large walk-in closet, and the master bath is handicapped accessible w/ a large walk-in, tile shower.
A formal dining/sitting room is just off the kitchen. Great property for recreational purposes, horses or those who need a nice home and a huge shop. 10 acres, fully fenced, relatively new 40' X 60' steel shop w/ lighting, 220 volt receptacles, tack room, equipment storage lean to and 2- 12' X 20' custom stalls. Also features an older barn for storage or livestock. Owners can have their own little creek in a picturesque setting with many mature pecan trees producing an abundance of native pecans. Plenty of pasture and room for several horses or other livestock. New carpet throughout installed on 10/31/25.
Home Details
Home Type
- Single Family
Est. Annual Taxes
- $3,875
Year Built
- Built in 1979
Lot Details
- 10.01 Acre Lot
- Creek or Stream
- North Facing Home
- Cross Fenced
- Property is Fully Fenced
- Barbed Wire
- Chain Link Fence
- Fruit Trees
- Mature Trees
- Wooded Lot
Parking
- 2 Car Attached Garage
- Side Facing Garage
- Driveway
Home Design
- English Architecture
- Brick Veneer
- Slab Foundation
- Wood Frame Construction
- Fiberglass Roof
- Masonite
- Asphalt
Interior Spaces
- 3,018 Sq Ft Home
- 2-Story Property
- Wired For Data
- Wood Burning Fireplace
- Fireplace With Gas Starter
- Vinyl Clad Windows
- Insulated Windows
- Washer and Electric Dryer Hookup
- Attic
Kitchen
- Built-In Oven
- Cooktop
- Microwave
- Dishwasher
- Granite Countertops
- Disposal
Flooring
- Carpet
- Laminate
- Tile
Bedrooms and Bathrooms
- 5 Bedrooms
- 3 Full Bathrooms
Home Security
- Security System Owned
- Fire and Smoke Detector
Eco-Friendly Details
- Energy-Efficient Windows
- Ventilation
Outdoor Features
- Spring on Lot
- Patio
- Separate Outdoor Workshop
- Porch
Schools
- Westside Elementary School
- Claremore Middle School
- Claremore High School
Farming
- Barn
Horse Facilities and Amenities
- Horses Allowed On Property
- Stables
Utilities
- Zoned Heating and Cooling
- Heating System Uses Gas
- Gas Water Heater
- Septic Tank
- High Speed Internet
- Phone Available
- Satellite Dish
- Cable TV Available
Community Details
- No Home Owners Association
- Rogers Co Unplatted Subdivision
Listing and Financial Details
- Exclusions: Drapes in family room, office and master do not remain.
Map
Tax History
| Year | Tax Paid | Tax Assessment Tax Assessment Total Assessment is a certain percentage of the fair market value that is determined by local assessors to be the total taxable value of land and additions on the property. | Land | Improvement |
|---|---|---|---|---|
| 2025 | $4,154 | $39,899 | $12,542 | $27,357 |
| 2024 | $4,031 | $38,738 | $12,177 | $26,561 |
| 2023 | $4,031 | $37,609 | $10,231 | $27,378 |
| 2022 | $3,875 | $37,336 | $10,065 | $27,271 |
| 2021 | $3,772 | $38,316 | $10,065 | $28,251 |
| 2020 | $3,793 | $37,732 | $9,653 | $28,079 |
| 2019 | $3,718 | $35,706 | $9,075 | $26,631 |
| 2018 | $3,803 | $36,559 | $9,075 | $27,484 |
| 2017 | $3,375 | $33,077 | $9,075 | $24,002 |
| 2016 | $3,397 | $32,380 | $9,075 | $23,305 |
| 2015 | $3,192 | $31,549 | $9,075 | $22,474 |
| 2014 | $2,963 | $28,350 | $9,075 | $19,275 |
Property History
| Date | Event | Price | List to Sale | Price per Sq Ft | Prior Sale |
|---|---|---|---|---|---|
| 01/08/2026 01/08/26 | Pending | -- | -- | -- | |
| 11/04/2025 11/04/25 | For Sale | $555,000 | +96.1% | $184 / Sq Ft | |
| 08/17/2014 08/17/14 | Sold | $283,000 | -5.6% | $94 / Sq Ft | View Prior Sale |
| 04/28/2014 04/28/14 | Pending | -- | -- | -- | |
| 04/28/2014 04/28/14 | For Sale | $299,900 | -- | $99 / Sq Ft |
Purchase History
| Date | Type | Sale Price | Title Company |
|---|---|---|---|
| Warranty Deed | $283,000 | -- | |
| Warranty Deed | $265,000 | Land Title Closing Services |
Mortgage History
| Date | Status | Loan Amount | Loan Type |
|---|---|---|---|
| Previous Owner | $39,750 | Seller Take Back |
Source: MLS Technology
MLS Number: 2545896
APN: 660000575
- 9904 E Northlea
- 10125 E Northpark
- 19481 Pecan Ridge Cir
- 18415 S Hilltop Ct
- 2475 W Lowry Rd
- 1908 College Park Rd
- 1805 College Park Rd
- 9321 E Lowery Rd
- 2325 W Lowry Rd
- 9315 E Lowery Rd
- 9910 E Shadowlake Ln
- 10037 Ratliff Dr
- 18182 S Ratliff Ct
- 10036 S Ratliff Ct
- 4160 E 440 Rd
- 10805 E 470 Rd
- 3313 Fairway St
- 3321 Fairway St
- 9452 E 460 Rd
- 3327 Bunker St







