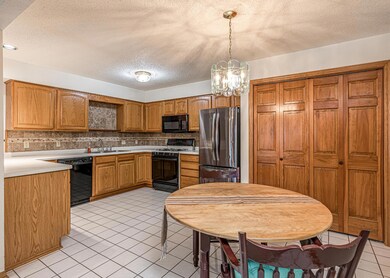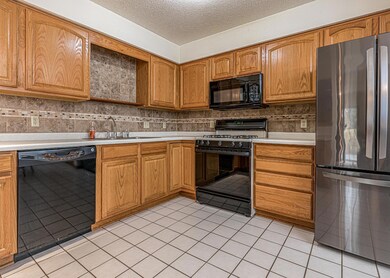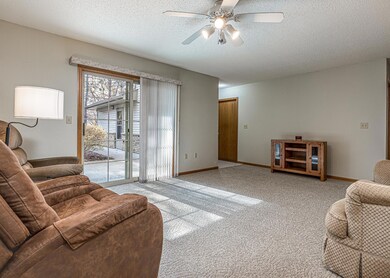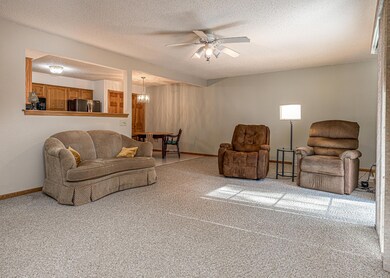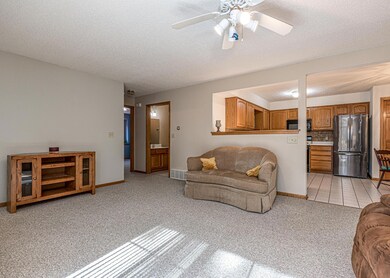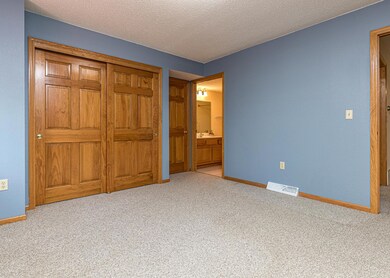
9889 Morgan Oaks Dr Unit 6D Minocqua, WI 54548
Highlights
- 136,981 Sq Ft lot
- Walk-In Closet
- Handicap Accessible
- 2 Car Attached Garage
- Patio
- Shops
About This Home
As of December 2024Beautiful Morgan Oaks Main Floor 2BR/2BA Unit w/2 car (20x20) Attached Garage! So much to offer and a rare find in this popular condo development. Close to town and shopping, trails, restaurants, the clinic/hospital, sits this 2BR, 2BA condo with an open-concept Living Room/Kitchen/Dining, primary BR w/attached handicapped accessible shower & large closet & linen closet, spacious 2nd bedroom & 2nd bath w/shower. Updates include interior paint, flooring, shower stalls, KI backsplash & refrigerator in the last 3 years. This is a great opportunity for maintenance-free living in a very well-maintained development. HOA covers exterior maintenance, landscaping, snow removal, city sewer/water, basic cable, garbage pick-up. Don't wait to see this!
Property Details
Home Type
- Condominium
Est. Annual Taxes
- $924
Year Built
- Built in 1999
Parking
- 2 Car Attached Garage
Home Design
- Brick Exterior Construction
- Slab Foundation
- Frame Construction
- Shingle Roof
- Composition Roof
- Vinyl Siding
Interior Spaces
- 1,142 Sq Ft Home
- 1-Story Property
Kitchen
- Range
- Microwave
- Dishwasher
Flooring
- Carpet
- Vinyl
Bedrooms and Bathrooms
- 2 Bedrooms
- Walk-In Closet
- 2 Full Bathrooms
Laundry
- Laundry on main level
- Dryer
- Washer
Schools
- Mhlt Elementary School
- Lakeland Union High School
Utilities
- Forced Air Heating and Cooling System
- Heating System Uses Natural Gas
- Well
- Cable TV Available
Additional Features
- Handicap Accessible
- Patio
- Landscaped
Community Details
- Morgan Oaks Subdivision
- Shops
Listing and Financial Details
- Assessor Parcel Number MI-5837
Ownership History
Purchase Details
Home Financials for this Owner
Home Financials are based on the most recent Mortgage that was taken out on this home.Purchase Details
Similar Homes in Minocqua, WI
Home Values in the Area
Average Home Value in this Area
Purchase History
| Date | Type | Sale Price | Title Company |
|---|---|---|---|
| Personal Reps Deed | $220,500 | Oneida Title | |
| Personal Reps Deed | $220,500 | Oneida Title | |
| Personal Reps Deed | $81,500 | Northwoods Title & Closing S |
Mortgage History
| Date | Status | Loan Amount | Loan Type |
|---|---|---|---|
| Open | $95,000 | New Conventional | |
| Closed | $95,000 | New Conventional |
Property History
| Date | Event | Price | Change | Sq Ft Price |
|---|---|---|---|---|
| 12/06/2024 12/06/24 | Sold | $220,500 | +0.3% | $193 / Sq Ft |
| 10/22/2024 10/22/24 | For Sale | $219,900 | -- | $193 / Sq Ft |
Tax History Compared to Growth
Tax History
| Year | Tax Paid | Tax Assessment Tax Assessment Total Assessment is a certain percentage of the fair market value that is determined by local assessors to be the total taxable value of land and additions on the property. | Land | Improvement |
|---|---|---|---|---|
| 2024 | $1,185 | $112,600 | $10,000 | $102,600 |
| 2023 | $1,167 | $112,600 | $10,000 | $102,600 |
| 2022 | $868 | $112,600 | $10,000 | $102,600 |
| 2021 | $1,103 | $112,600 | $10,000 | $102,600 |
| 2020 | $886 | $112,600 | $10,000 | $102,600 |
| 2019 | $838 | $88,100 | $10,000 | $78,100 |
| 2018 | $790 | $88,100 | $10,000 | $78,100 |
| 2017 | $793 | $88,100 | $10,000 | $78,100 |
| 2016 | $831 | $88,100 | $10,000 | $78,100 |
| 2015 | $817 | $88,100 | $10,000 | $78,100 |
| 2014 | $817 | $88,100 | $10,000 | $78,100 |
| 2011 | $998 | $118,900 | $15,000 | $103,900 |
Agents Affiliated with this Home
-
Andrea Christie

Seller's Agent in 2024
Andrea Christie
REDMAN REALTY GROUP, LLC
(715) 614-0846
62 in this area
194 Total Sales
-
THE HERVEY TEAM
T
Buyer's Agent in 2024
THE HERVEY TEAM
REDMAN REALTY GROUP, LLC
(715) 614-0534
147 in this area
419 Total Sales
Map
Source: Greater Northwoods MLS
MLS Number: 209566
APN: 01601-5837-0000
- 8703 Richardson Plat Rd Unit 11
- 8590 Oak Park Cir
- 8601 Oak Park Cir
- ON Bay Ct
- 9782 White Pine Ln
- 9771 White Pine Ln
- Lot 2 Lambert Rd
- Lot 8 Pinecone Dr
- Lot 5 Pinecone Dr
- Lot 6 Pinecone Dr
- Lot 7 Pinecone Dr
- Lot 4 Pinecone Dr
- Lot 3 Pinecone Dr
- Lot 2 Pinecone Dr
- Lot 1 Pinecone Dr
- 9826 Country Ln
- 9675 Wayne Dr
- 9613 Old Highway 70
- 8577 Hower Rd
- 150 Woodland Ln

