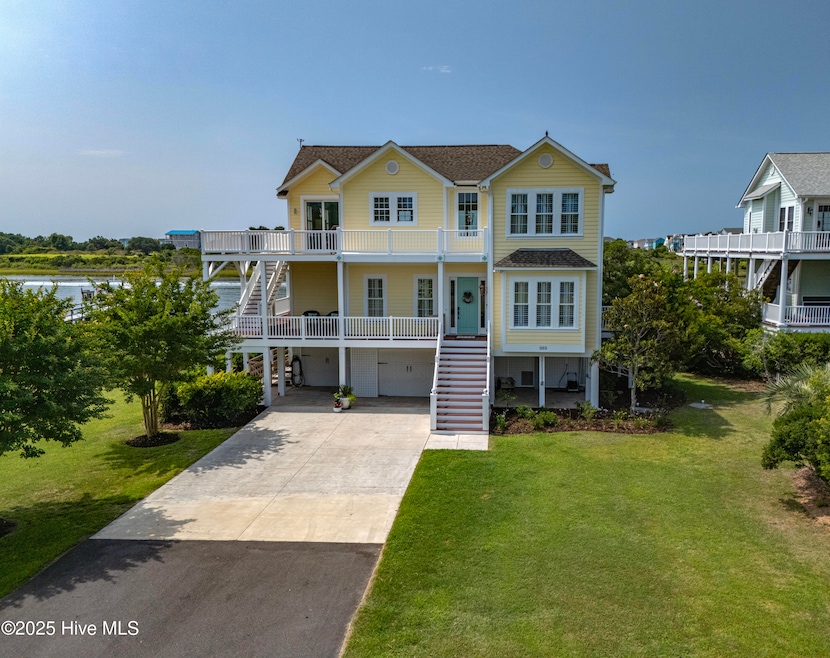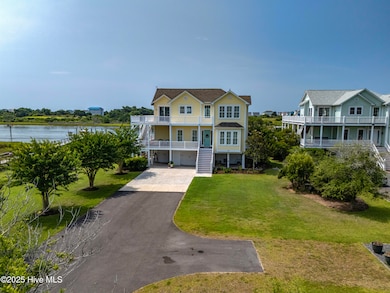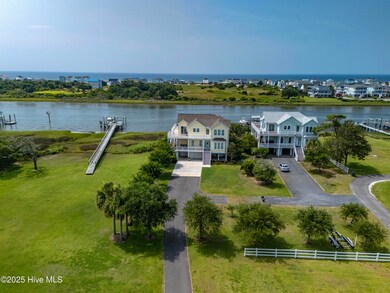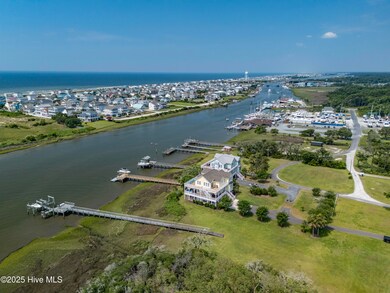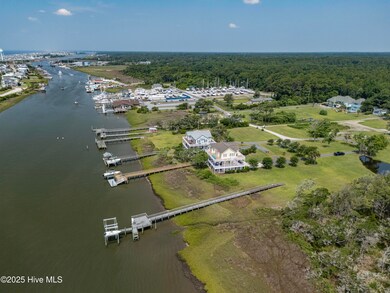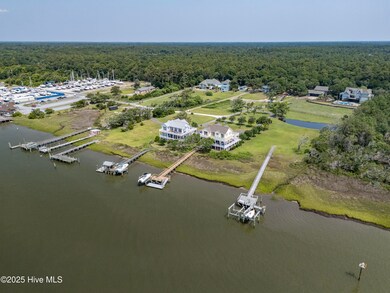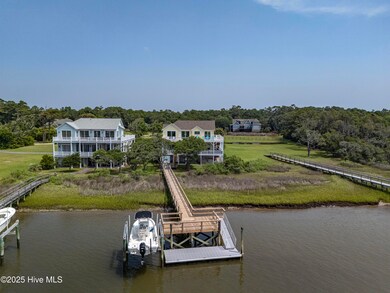989 B Var Rd SW Supply, NC 28462
Estimated payment $8,275/month
Highlights
- Boat Dock
- Intracoastal View
- Waterfront
- Boat Lift
- Spa
- Wolf Appliances
About This Home
Located just two miles from the shores of award-winning Holden Beach, this spacious 4 bed/4.5 bath Intracoastal Waterway-front property offers the perfect mix of privacy, convenience, and coastal living. Sitting on over half an acre at the end of a private road, you're just a quick walk or golf cart ride to Smacnally's waterfront restaurant and bar, or to fresh catch at Old Ferry Seafood. An 8,000 lb boat lift, new floating dock with aluminum gangway, and rebuilt pier are already in place--just one nautical mile to the inlet, and a short cruise to a handful of waterfront dining options.Step inside to over 3,000 square feet of thoughtfully designed space perfect for entertaining, including a split floor plan with two comfortable living areas, a bright, open layout letting in an abundance of natural light, and a kitchen built for entertaining--complete with a Wolf gas range, stainless appliances and breakfast bar. Even better? Each bedroom has its own private bath, three have direct deck access, and an interior 3-stop elevator makes it easy to navigate all levels. Plantation shutters, 8' doors, and hardwood floors round out the thoughtful interior touches.Step outside to soak in the waterway views from multiple deck spaces, enjoy the Ocean views from the top-level deck, or relax in the hot tub overlooking the waterway. Multiple outdoor spaces make entertaining effortless, while a large ground-level garage/workshop offers extra room for storage. A few of the many recent updates include: a new roof (2020), full exterior paint (2025), all new upper-level decking and vinyl railings (2025), updated exterior lighting, landscaping, a concrete parking pad, and more. See attached data sheet for the full list of improvements. Properties such as this do not come along often--Come and take a look for yourself today before it's gone!
Home Details
Home Type
- Single Family
Est. Annual Taxes
- $3,556
Year Built
- Built in 2006
Lot Details
- 0.52 Acre Lot
- Lot Dimensions are 74x308x73x311
- Waterfront
- Kennel or Dog Run
- Property is zoned Co-R-7500
Home Design
- Reverse Style Home
- Wood Frame Construction
- Shingle Roof
- Piling Construction
- Stick Built Home
- Composite Building Materials
Interior Spaces
- 3,220 Sq Ft Home
- 2-Story Property
- Elevator
- Ceiling Fan
- 1 Fireplace
- Plantation Shutters
- Blinds
- Combination Dining and Living Room
- Intracoastal Views
- Partial Basement
Kitchen
- Dishwasher
- Wolf Appliances
Flooring
- Wood
- Carpet
- Tile
Bedrooms and Bathrooms
- 4 Bedrooms
- Primary Bedroom on Main
- Walk-in Shower
Laundry
- Dryer
- Washer
Parking
- 2 Car Attached Garage
- Front Facing Garage
- Driveway
Outdoor Features
- Spa
- Boat Lift
- Deck
- Covered Patio or Porch
Schools
- Virginia Williamson Elementary School
- Cedar Grove Middle School
- West Brunswick High School
Utilities
- Heat Pump System
Listing and Financial Details
- Assessor Parcel Number 2320001209
Community Details
Overview
- No Home Owners Association
Recreation
- Boat Dock
Map
Home Values in the Area
Average Home Value in this Area
Tax History
| Year | Tax Paid | Tax Assessment Tax Assessment Total Assessment is a certain percentage of the fair market value that is determined by local assessors to be the total taxable value of land and additions on the property. | Land | Improvement |
|---|---|---|---|---|
| 2025 | $3,556 | $880,330 | $300,000 | $580,330 |
| 2024 | $3,556 | $880,330 | $300,000 | $580,330 |
| 2023 | $3,462 | $880,330 | $300,000 | $580,330 |
| 2022 | $3,462 | $612,020 | $142,350 | $469,670 |
| 2021 | $3,462 | $612,020 | $142,350 | $469,670 |
| 2020 | $3,397 | $612,020 | $142,350 | $469,670 |
| 2019 | $3,397 | $179,760 | $142,350 | $37,410 |
| 2018 | $2,983 | $228,010 | $203,700 | $24,310 |
| 2017 | $2,946 | $228,010 | $203,700 | $24,310 |
| 2016 | $2,896 | $228,010 | $203,700 | $24,310 |
| 2015 | $2,896 | $555,850 | $203,700 | $352,150 |
| 2014 | $2,661 | $556,096 | $240,000 | $316,096 |
Property History
| Date | Event | Price | List to Sale | Price per Sq Ft |
|---|---|---|---|---|
| 09/17/2025 09/17/25 | Pending | -- | -- | -- |
| 09/09/2025 09/09/25 | Price Changed | $1,499,000 | -6.3% | $466 / Sq Ft |
| 08/29/2025 08/29/25 | Price Changed | $1,599,000 | -1.6% | $497 / Sq Ft |
| 08/05/2025 08/05/25 | Price Changed | $1,625,000 | +1.6% | $505 / Sq Ft |
| 07/01/2025 07/01/25 | For Sale | $1,599,000 | -- | $497 / Sq Ft |
Purchase History
| Date | Type | Sale Price | Title Company |
|---|---|---|---|
| Special Warranty Deed | -- | None Listed On Document | |
| Special Warranty Deed | -- | None Listed On Document | |
| Interfamily Deed Transfer | -- | None Available | |
| Warranty Deed | $675,000 | None Available | |
| Warranty Deed | $481,500 | None Available |
Mortgage History
| Date | Status | Loan Amount | Loan Type |
|---|---|---|---|
| Previous Owner | $400,000 | Adjustable Rate Mortgage/ARM | |
| Previous Owner | $361,000 | New Conventional |
Source: Hive MLS
MLS Number: 100516852
APN: 2320001209
- 3534 Bocage St SW
- 3473 Concordia Ave SW
- 130 Crab St
- 3509 Chalmette Dr SW
- 121 Ferry Rd
- 102 Ocean Blvd E
- 733 Legare Ln
- 161 Brunswick Ave E
- 3181 Old Ferry Rd SW
- 282 Ocean Blvd E
- 1086 Ferry Landing Dr SW
- 142 Carolina Ave
- 664 N Seascape Blvd SW
- 576 Maritime Way SW
- 586 Maritime Way SW
- 587 Maritime Way SW
- 142 Brunswick Ave E Unit B
- 142 Brunswick Ave E Unit A
- 124 Halstead St
- 149 S Shore Dr
