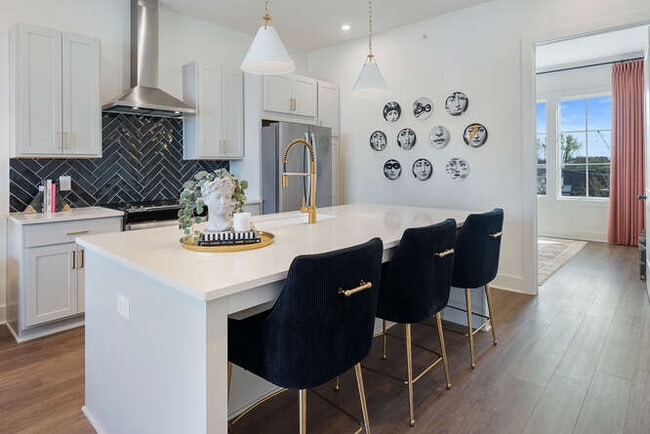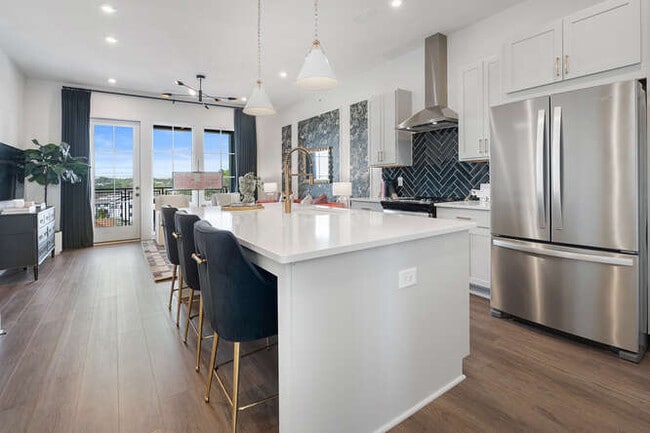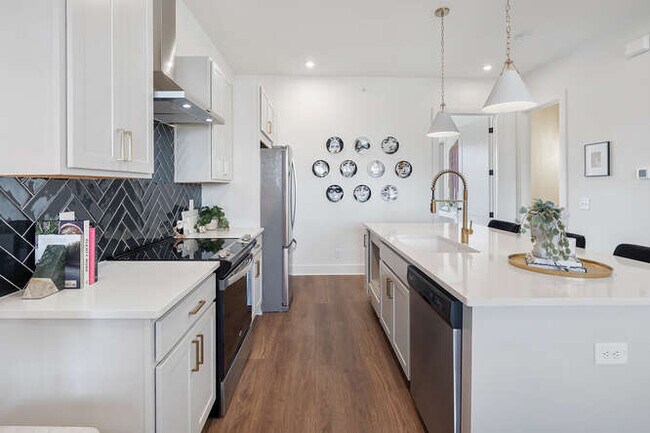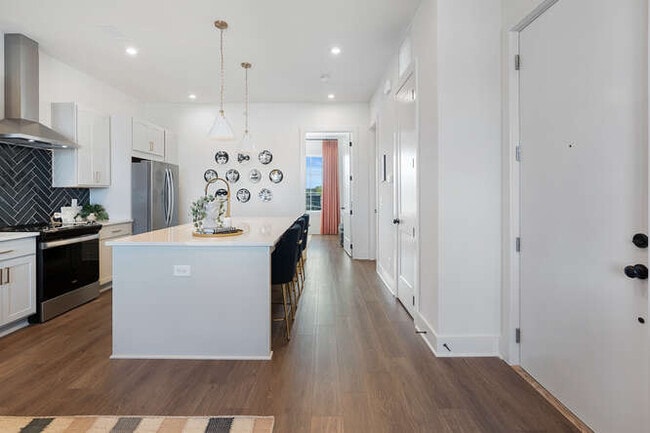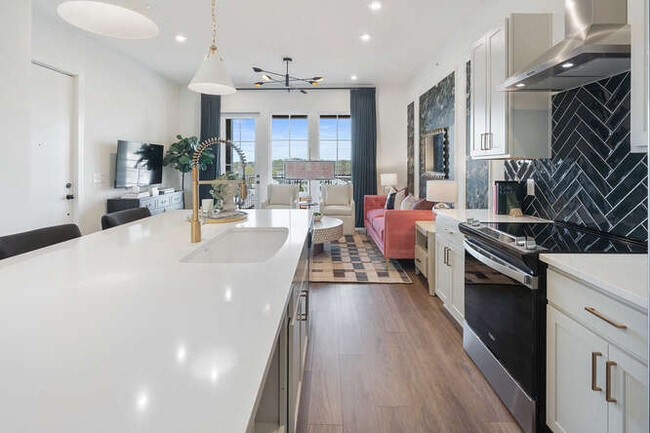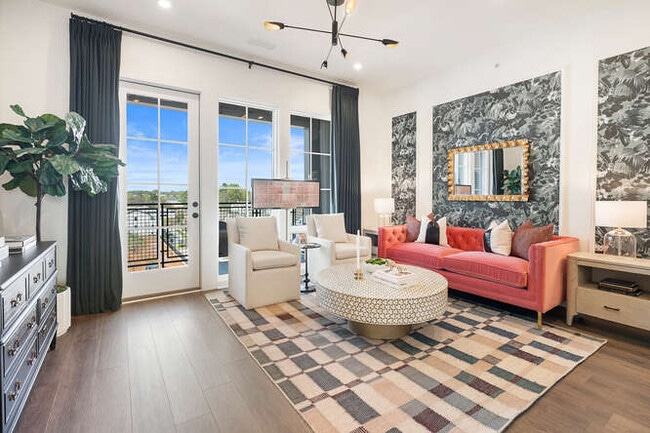
Estimated payment $2,073/month
Highlights
- New Construction
- Trails
- 2-minute walk to Heman E Perry Park
- Park
About This Home
Perched on the highest level, The Prodigy floorplan embodies a meticulously crafted open concept living space, highlighting a gourmet kitchen adorned with quartz countertops, stainless steel appliances, and an expansive island. The family room seamlessly extends to the covered terrace, providing an ideal setting for hosting gatherings or simply enjoying a moment of relaxation in elegance. The primary suite is thoughtfully designed, featuring a generously sized bedroom complemented by a walk-in closet and a well-appointed bathroom. Additionally, this home provides a one-car garage ensuring both protection and convenience. **DISCLAIMER: Kindly note, the provided photos offer a glimpse into the forthcoming home currently under construction.
Sales Office
| Monday |
1:00 PM - 6:00 PM
|
| Tuesday - Saturday |
10:00 AM - 6:00 PM
|
| Sunday |
1:00 PM - 6:00 PM
|
Property Details
Home Type
- Condominium
HOA Fees
- $97 Monthly HOA Fees
Home Design
- New Construction
Interior Spaces
- 1-Story Property
Bedrooms and Bathrooms
- 1 Bedroom
- 1 Full Bathroom
Community Details
Recreation
- Park
- Trails
Map
Other Move In Ready Homes in Longreen - Stack Residence
About the Builder
- 989 Bibbs Cir NW Unit 25
- 2818 Georgia Aster Way Unit 9
- West Highlands
- 1512 Parks Edge Ln NW
- 1520 Parks Edge Ln NW
- 1516 Parks Edge Ln NW
- 1534 Parks Edge Ln NW
- 44 Johnson Rd NW
- Park Vue
- 1981 Lois Place NW
- 2015 Lois Place NW
- 1039 Margaret Place NW
- 1814 Alma St NW
- 1050 Cato St NW
- 965 Cato St NW
- Westside Exchange at Hollywood Place
- 0 Newman Place NW Unit 7480374
- 923 N Eugenia Place NW
- 888 Hollywood Rd NW
- 0 Lotus Ave NW Unit 7651300

