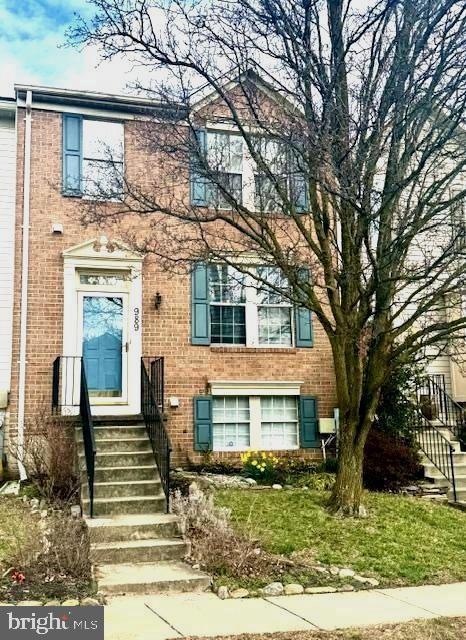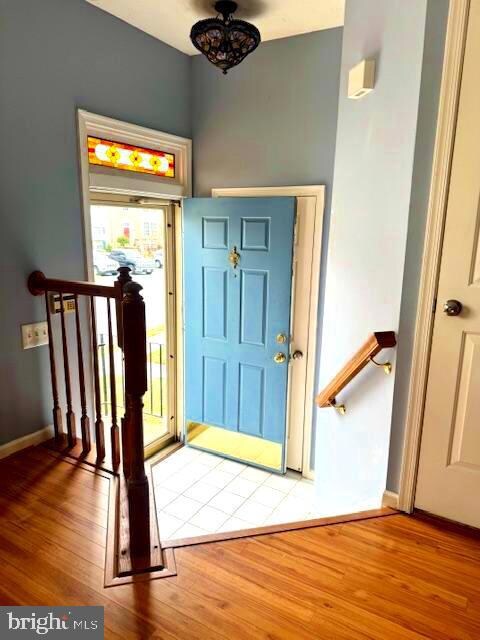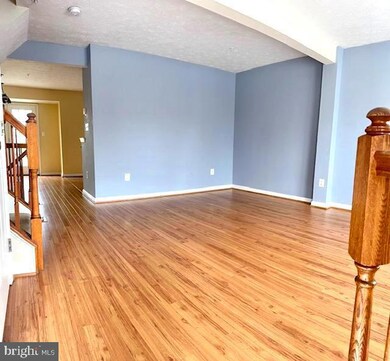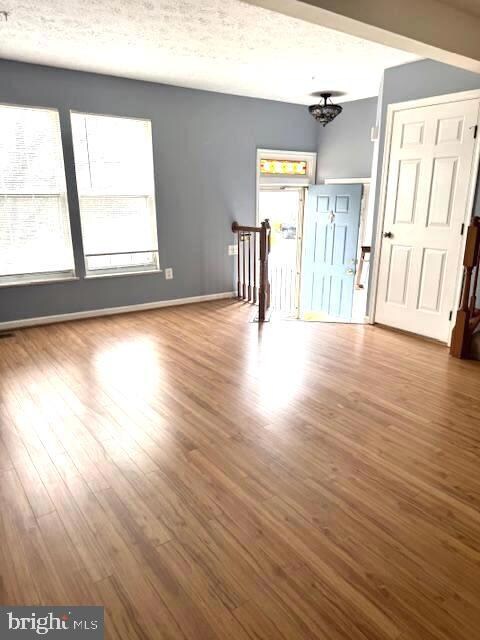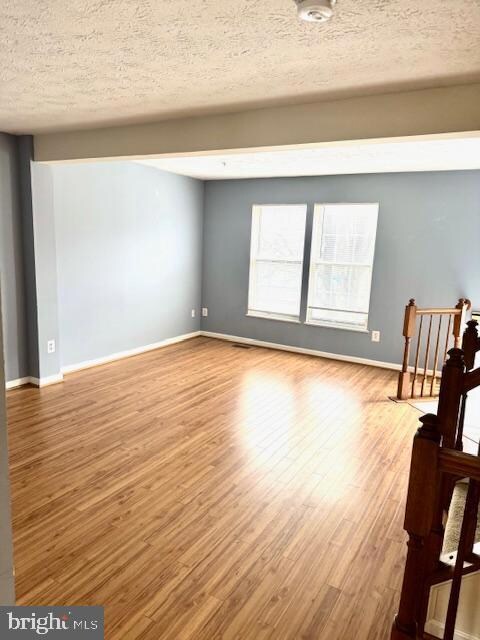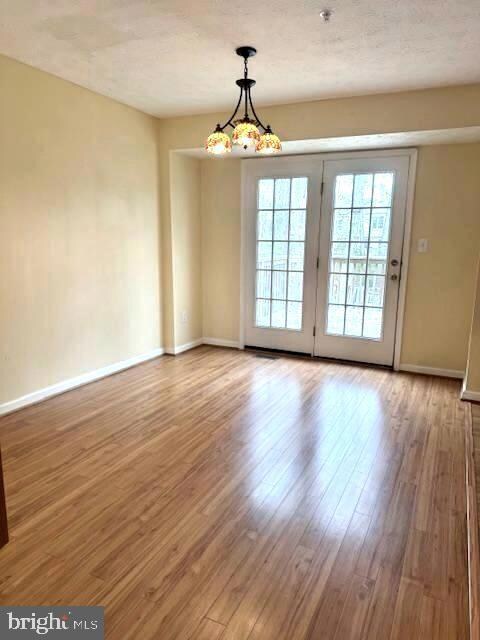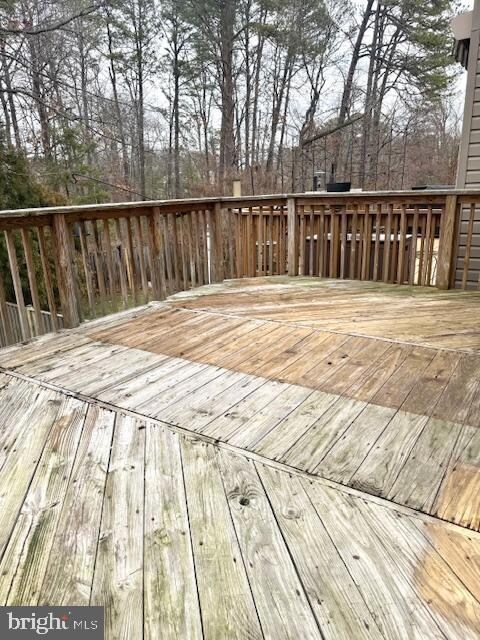
989 Chestnut Manor Ct Chestnut Hill Cove, MD 21226
Highlights
- Marina
- Home fronts navigable water
- Open Floorplan
- Boat Ramp
- Water Access
- Colonial Architecture
About This Home
As of April 2025WOW....large 1840 sq feet of living space!!! Open floor plan!!! Spacious 2 bedroom 2 full baths and 2 half bath home in the water oriented community of Chestnut Hill Cove!!! Community is on Nabbs Creek and has boat launch, fishing pier, playground areas and more. The main level of the house has large living room, a half bath and a separate dining area. Large stylish kitchen with center island, pantry closet, granite countertops and stainless appliances!!! Large deck off the dining room!! There are two primary bedrooms on the upper level each with a full bath!!! The lower level of the home includes a fully finished family room, a half bath, laundry room and a storage area!!! Walk out lower level leads to a concrete patio and a fully fenced back yard!! HVAC and Roof were replaced about 5 years ago!!
Townhouse Details
Home Type
- Townhome
Est. Annual Taxes
- $3,182
Year Built
- Built in 1995
Lot Details
- 2,000 Sq Ft Lot
- Home fronts navigable water
- Creek or Stream
- Privacy Fence
- Back Yard Fenced
- Sprinkler System
HOA Fees
- $70 Monthly HOA Fees
Parking
- Parking Lot
Home Design
- Colonial Architecture
- Block Foundation
- Shingle Roof
- Vinyl Siding
- Brick Front
Interior Spaces
- Property has 3 Levels
- Open Floorplan
- Entrance Foyer
- Family Room
- Living Room
- Combination Kitchen and Dining Room
- Storage Room
- Attic
Kitchen
- Stove
- Built-In Microwave
- Dishwasher
- Kitchen Island
- Upgraded Countertops
- Disposal
Flooring
- Carpet
- Laminate
- Ceramic Tile
Bedrooms and Bathrooms
- 2 Bedrooms
- En-Suite Primary Bedroom
- En-Suite Bathroom
- Walk-In Closet
- Walk-in Shower
Laundry
- Laundry Room
- Dryer
- Washer
Finished Basement
- Heated Basement
- Walk-Out Basement
- Basement Fills Entire Space Under The House
- Connecting Stairway
- Interior and Exterior Basement Entry
- Basement Windows
Outdoor Features
- Water Access
- Deck
Schools
- Northeast High School
Utilities
- Forced Air Heating and Cooling System
- Back Up Electric Heat Pump System
- Electric Water Heater
Listing and Financial Details
- Tax Lot 131
- Assessor Parcel Number 020319490071185
Community Details
Overview
- Association fees include common area maintenance, recreation facility
- Chestnut Hill Cove HOA
- Chestnut Hill Cove Subdivision
Amenities
- Picnic Area
- Common Area
Recreation
- Boat Ramp
- Pier or Dock
- Marina
- Community Playground
Pet Policy
- Pets Allowed
Ownership History
Purchase Details
Home Financials for this Owner
Home Financials are based on the most recent Mortgage that was taken out on this home.Purchase Details
Home Financials for this Owner
Home Financials are based on the most recent Mortgage that was taken out on this home.Purchase Details
Similar Homes in Chestnut Hill Cove, MD
Home Values in the Area
Average Home Value in this Area
Purchase History
| Date | Type | Sale Price | Title Company |
|---|---|---|---|
| Deed | $340,000 | Admiral Title | |
| Deed | $340,000 | Admiral Title | |
| Deed | $177,949 | Charter Title Llc | |
| Deed | $126,250 | -- |
Mortgage History
| Date | Status | Loan Amount | Loan Type |
|---|---|---|---|
| Open | $351,220 | VA | |
| Closed | $351,220 | VA | |
| Previous Owner | $138,000 | New Conventional | |
| Previous Owner | $116,000 | Adjustable Rate Mortgage/ARM |
Property History
| Date | Event | Price | Change | Sq Ft Price |
|---|---|---|---|---|
| 04/10/2025 04/10/25 | Sold | $340,000 | -2.9% | $198 / Sq Ft |
| 03/11/2025 03/11/25 | Pending | -- | -- | -- |
| 03/07/2025 03/07/25 | For Sale | $350,000 | 0.0% | $203 / Sq Ft |
| 11/02/2019 11/02/19 | Rented | $1,800 | 0.0% | -- |
| 10/16/2019 10/16/19 | Under Contract | -- | -- | -- |
| 10/08/2019 10/08/19 | For Rent | $1,800 | +5.9% | -- |
| 10/01/2018 10/01/18 | Rented | $1,700 | -5.6% | -- |
| 08/09/2018 08/09/18 | For Rent | $1,800 | +5.9% | -- |
| 01/26/2017 01/26/17 | Rented | $1,700 | -5.6% | -- |
| 01/25/2017 01/25/17 | Under Contract | -- | -- | -- |
| 12/04/2016 12/04/16 | For Rent | $1,800 | 0.0% | -- |
| 11/07/2016 11/07/16 | Sold | $177,949 | +4.9% | $144 / Sq Ft |
| 09/27/2016 09/27/16 | Pending | -- | -- | -- |
| 09/06/2016 09/06/16 | For Sale | $169,600 | -- | $137 / Sq Ft |
Tax History Compared to Growth
Tax History
| Year | Tax Paid | Tax Assessment Tax Assessment Total Assessment is a certain percentage of the fair market value that is determined by local assessors to be the total taxable value of land and additions on the property. | Land | Improvement |
|---|---|---|---|---|
| 2025 | $3,245 | $279,900 | -- | -- |
| 2024 | $3,245 | $255,900 | $105,000 | $150,900 |
| 2023 | $3,168 | $251,900 | $0 | $0 |
| 2022 | $2,967 | $247,900 | $0 | $0 |
| 2021 | $2,925 | $243,900 | $100,000 | $143,900 |
| 2020 | $2,832 | $238,833 | $0 | $0 |
| 2019 | $2,781 | $233,767 | $0 | $0 |
| 2018 | $2,319 | $228,700 | $90,000 | $138,700 |
| 2017 | $2,598 | $222,400 | $0 | $0 |
| 2016 | -- | $216,100 | $0 | $0 |
| 2015 | -- | $209,800 | $0 | $0 |
| 2014 | -- | $209,800 | $0 | $0 |
Agents Affiliated with this Home
-
Sharon Burkhardt

Seller's Agent in 2025
Sharon Burkhardt
Douglas Realty, LLC
(410) 375-3177
8 in this area
129 Total Sales
-
Cassondra Smith

Buyer's Agent in 2025
Cassondra Smith
Douglas Realty, LLC
(585) 350-8057
7 in this area
40 Total Sales
-
Marie Stinchcomb

Seller's Agent in 2019
Marie Stinchcomb
Fathom Realty
(443) 790-6620
12 Total Sales
-
Joshua Shapiro

Buyer's Agent in 2019
Joshua Shapiro
Douglas Realty, LLC
(410) 929-5256
10 in this area
275 Total Sales
-
Sherri Hill

Seller's Agent in 2018
Sherri Hill
Coldwell Banker (NRT-Southeast-MidAtlantic)
(443) 904-1691
2 in this area
59 Total Sales
-
Sandra Gendleman

Buyer's Agent in 2018
Sandra Gendleman
Long & Foster
(703) 609-2714
1 in this area
22 Total Sales
Map
Source: Bright MLS
MLS Number: MDAA2106274
APN: 03-194-90071185
- 987 Chestnut Manor Ct
- 977 Chestnut Manor Ct
- 939 Chestnut Manor Ct
- 871 Chestnutview Ct
- 7810 Shelbourne
- 1308 Hollow Glen Ct
- 8000 Fort Smallwood Rd
- 8002 Fort Smallwood Rd
- 140 Greenland Beach Rd
- 972 Nabbs Creek Rd
- 8111 Holly Rd
- 7910 W End Dr
- 424-5 Greenland Beach Rd
- 7608 Stoney View Drive - Sussex J Model
- 7616 Turnbrook Dr
- 1133 Coulbourn Corner
- 678 Chestnut Springs Ln
- 1193 Coulbourn Corner
- 7285 Stallings Dr
- 7811 Hidden Creek Way
