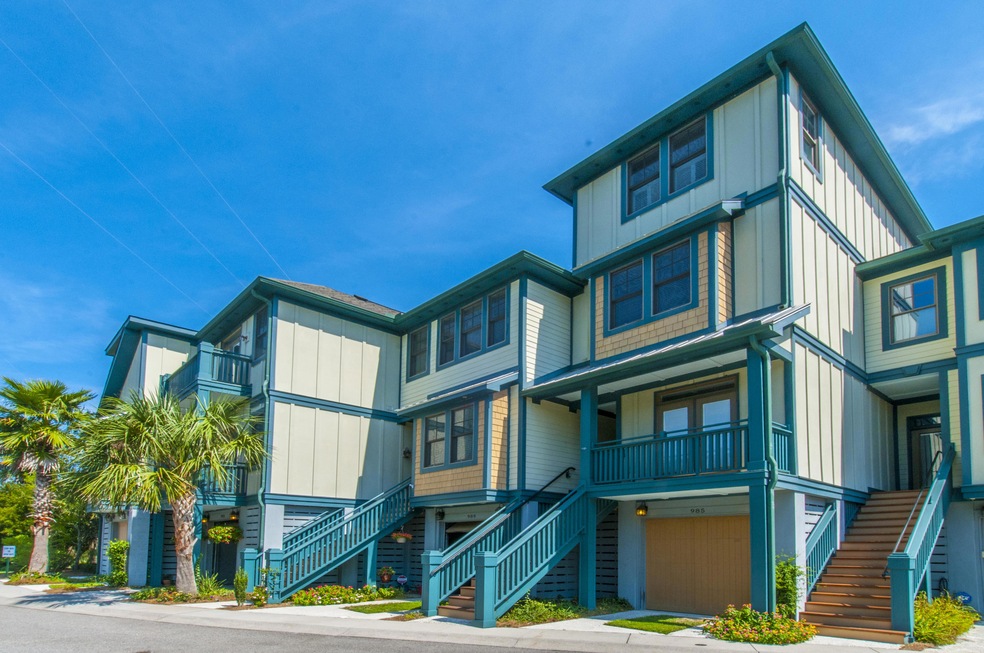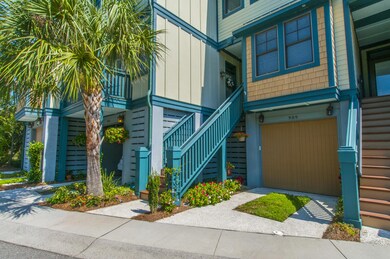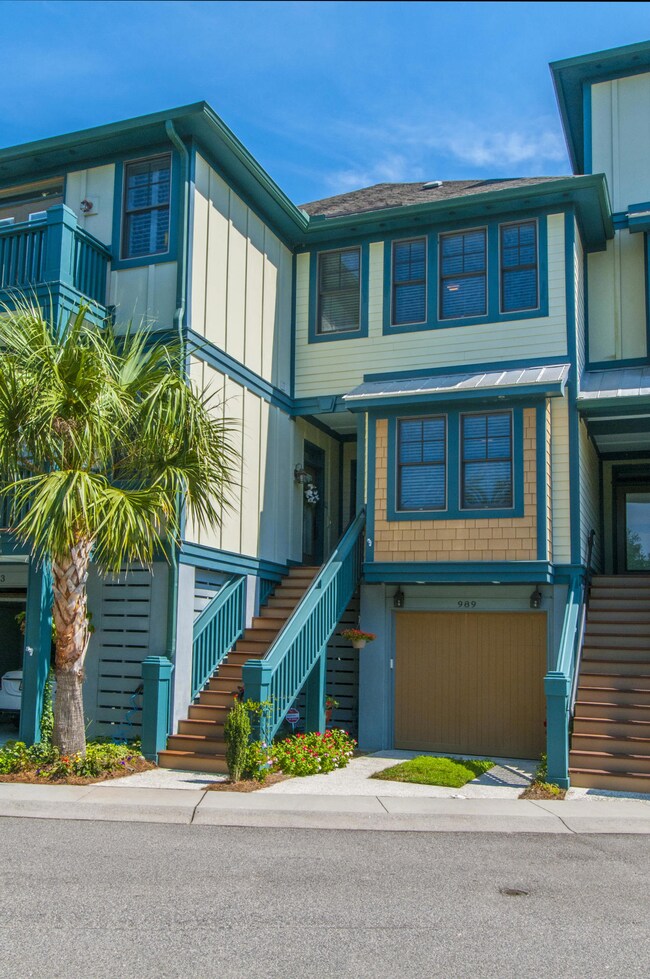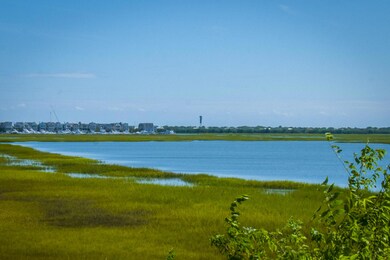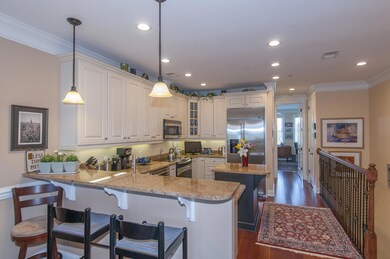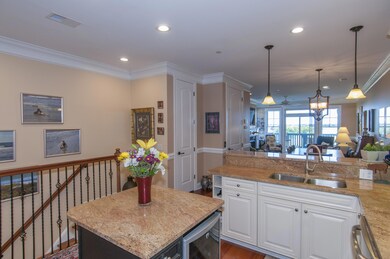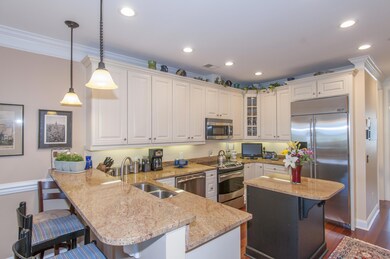
989 Cove Bay Ln Unit A3 Mount Pleasant, SC 29464
Old Village NeighborhoodHighlights
- Gated Community
- Deck
- High Ceiling
- Mt. Pleasant Academy Rated A
- Wood Flooring
- Home Office
About This Home
As of August 2019You'll enjoy the views of mile-wide marsh, the Intracoastal Waterway, & Sullivan's Island from this captivating 3 level 3 BR, 3 BA luxury condo. A full service private elevator goes from garage to each floor. A reverse floorplan with the family room and kitchen on the top floor allows the main living areas to take full advantage of the stunning views. The kitchen features granite countertops, an instant hot water heater under sink, premium level stainless appliances and an island complete with a wine fridge! Each level has a balcony and provides an outdoor area to enjoy the marsh breezes. Master suite has its own balcony. Brazilian cherry hardwood flooring throughout.Fully tiled bath enclosures.The ground level features room to tandem park two cars plus a workshop area & storage cabinets.Just a short bike ride and you can be on the beach at Sullivan's Island! A quick drive and you can be in downtown Charleston in less than 12 minutes! Other custom highlights include LED recessed lighting, 9'+ ceilings, custom bookshelves and entertainment system enclosures on either side of fireplace, recessed TV space over fireplace, gas fireplace, & under cabinet lighting in the kitchen.
Last Agent to Sell the Property
Daniel Ravenel Sotheby's International Realty License #41549 Listed on: 08/25/2016
Home Details
Home Type
- Single Family
Est. Annual Taxes
- $2,037
Year Built
- Built in 2010
Lot Details
- Property fronts a marsh
- Irrigation
HOA Fees
- $417 Monthly HOA Fees
Parking
- 2 Car Garage
- Garage Door Opener
Home Design
- Raised Foundation
- Architectural Shingle Roof
- Cement Siding
Interior Spaces
- 1,969 Sq Ft Home
- 2-Story Property
- Elevator
- Smooth Ceilings
- High Ceiling
- Ceiling Fan
- Gas Log Fireplace
- Window Treatments
- Family Room with Fireplace
- Home Office
- Exterior Basement Entry
- Attic Fan
- Home Security System
- Laundry Room
Kitchen
- Eat-In Kitchen
- Dishwasher
- ENERGY STAR Qualified Appliances
- Kitchen Island
Flooring
- Wood
- Ceramic Tile
Bedrooms and Bathrooms
- 3 Bedrooms
- Walk-In Closet
- 3 Full Bathrooms
- Garden Bath
Outdoor Features
- Deck
- Covered Patio or Porch
- Separate Outdoor Workshop
Schools
- Mt. Pleasant Academy Elementary School
- Moultrie Middle School
- Wando High School
Utilities
- Central Air
- Heating Available
- Tankless Water Heater
Community Details
Overview
- Sawyer's Landing Subdivision
Security
- Gated Community
Ownership History
Purchase Details
Home Financials for this Owner
Home Financials are based on the most recent Mortgage that was taken out on this home.Purchase Details
Home Financials for this Owner
Home Financials are based on the most recent Mortgage that was taken out on this home.Purchase Details
Home Financials for this Owner
Home Financials are based on the most recent Mortgage that was taken out on this home.Similar Homes in Mount Pleasant, SC
Home Values in the Area
Average Home Value in this Area
Purchase History
| Date | Type | Sale Price | Title Company |
|---|---|---|---|
| Deed | $657,500 | None Available | |
| Warranty Deed | $590,000 | None Available | |
| Deed | $485,000 | -- |
Mortgage History
| Date | Status | Loan Amount | Loan Type |
|---|---|---|---|
| Open | $325,000 | Commercial | |
| Previous Owner | $40,000 | New Conventional | |
| Previous Owner | $590,000 | New Conventional | |
| Previous Owner | $200,000 | New Conventional | |
| Previous Owner | $180,000 | New Conventional |
Property History
| Date | Event | Price | Change | Sq Ft Price |
|---|---|---|---|---|
| 08/09/2019 08/09/19 | Sold | $657,500 | 0.0% | $335 / Sq Ft |
| 07/10/2019 07/10/19 | Pending | -- | -- | -- |
| 05/09/2019 05/09/19 | For Sale | $657,500 | +11.4% | $335 / Sq Ft |
| 01/27/2017 01/27/17 | Sold | $590,000 | -5.6% | $300 / Sq Ft |
| 10/31/2016 10/31/16 | Pending | -- | -- | -- |
| 08/25/2016 08/25/16 | For Sale | $625,000 | -- | $317 / Sq Ft |
Tax History Compared to Growth
Tax History
| Year | Tax Paid | Tax Assessment Tax Assessment Total Assessment is a certain percentage of the fair market value that is determined by local assessors to be the total taxable value of land and additions on the property. | Land | Improvement |
|---|---|---|---|---|
| 2024 | $2,576 | $26,300 | $0 | $0 |
| 2023 | $2,576 | $26,300 | $0 | $0 |
| 2022 | $2,381 | $26,300 | $0 | $0 |
| 2021 | $2,623 | $26,300 | $0 | $0 |
| 2020 | $9,009 | $26,300 | $0 | $0 |
| 2019 | $8,437 | $23,600 | $0 | $0 |
| 2017 | $2,047 | $21,920 | $0 | $0 |
| 2016 | $1,948 | $21,920 | $0 | $0 |
| 2015 | $2,037 | $21,920 | $0 | $0 |
| 2014 | $1,728 | $0 | $0 | $0 |
| 2011 | -- | $0 | $0 | $0 |
Agents Affiliated with this Home
-
Randal Longo

Seller's Agent in 2019
Randal Longo
iSave Realty
(843) 737-6347
2 in this area
1,468 Total Sales
-
William Olasov

Buyer's Agent in 2019
William Olasov
Roadstead Real Estate Advisors, LLC
(843) 729-0773
1 in this area
13 Total Sales
-
Amy Templeton

Seller's Agent in 2017
Amy Templeton
Daniel Ravenel Sotheby's International Realty
(843) 284-1800
1 in this area
84 Total Sales
-
Jack Hurley
J
Buyer's Agent in 2017
Jack Hurley
Dunes Properties of Chas Inc
(843) 607-2510
18 Total Sales
-
Priscilla Shumway
P
Buyer Co-Listing Agent in 2017
Priscilla Shumway
Dunes Properties of Chas Inc
(843) 886-5600
18 Total Sales
Map
Source: CHS Regional MLS
MLS Number: 16022783
APN: 532-15-00-174
- 1551 Ben Sawyer Blvd Unit 5-J
- 1551 Ben Sawyer Blvd Unit 4D
- 1551 Ben Sawyer Blvd Unit 23
- 974 Key Colony Ct
- 992 Key Colony Ct
- 960 Myrtle Ct
- 1501 Ben Sawyer Blvd Unit 1519
- 904 Randall Dr
- 1481 Center Street Extension Unit 302
- 1481 Center Street Extension Unit 1705
- 1481 Center Street Extension Unit 601
- 1452 Glencoe Dr
- 1443 Heather Dr
- 764 Post Oak Dr
- 772 Post Oak Dr
- 732 Gate Post Dr
- 1472 Cleary Ln
- 780 Post Oak Dr
- 734 Inlet Dr
- 1416 Glencoe Dr
