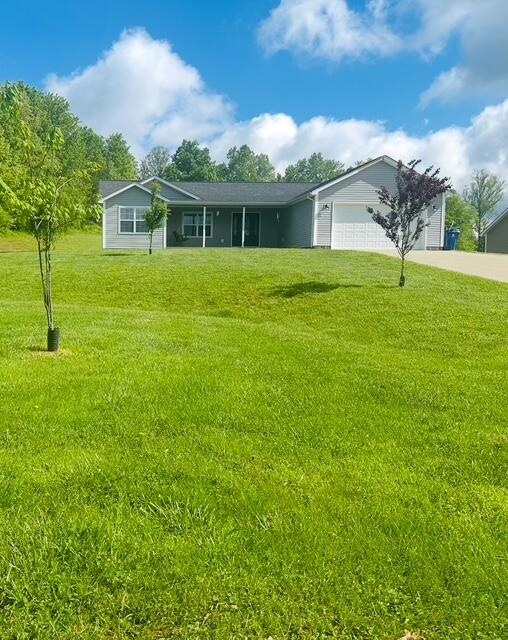
989 Hunters Loop London, KY 40744
Highlights
- View of Trees or Woods
- Wood Flooring
- Porch
- Contemporary Architecture
- No HOA
- 2 Car Attached Garage
About This Home
As of July 2025This GORGEOUS, meticulously kept 2020 ranch style home features three large bedrooms, the primary bedroom is on the opposite side of the house from the other bedrooms, including an oversize primary bathroom. the streamlined, polished kitchen is sure to make the best of cooks happy, along with the spacious dining area.
Step into the brightly lit, spacious living room with the most beautiful, luminous hardwood flooring.... In distinction to that, put your feet up and relax in the enclosed, generous sunroom !!!
Let's not forget to mention the attached two car garage, carport for your boat and storage building. All sitting on a very well, manicured .76 lot
BUYERS HOME WARRANTY !!!!!!!!
ONLY 5 1/2 miles to hwy 192
Last Agent to Sell the Property
CENTURY 21 Advantage Realty License #204870 Listed on: 05/06/2025

Home Details
Home Type
- Single Family
Est. Annual Taxes
- $1,141
Year Built
- Built in 2020
Lot Details
- 0.76 Acre Lot
Parking
- 2 Car Attached Garage
- 2 Detached Carport Spaces
Property Views
- Woods
- Rural
- Neighborhood
Home Design
- Contemporary Architecture
- Ranch Style House
- Block Foundation
- Shingle Roof
- Vinyl Siding
Interior Spaces
- 1,869 Sq Ft Home
- Ceiling Fan
- Insulated Windows
- Blinds
- Window Screens
- Insulated Doors
- Living Room
- Dining Room
- Utility Room
- Washer and Electric Dryer Hookup
- Crawl Space
Kitchen
- Eat-In Kitchen
- Breakfast Bar
- Oven
- Microwave
- Dishwasher
Flooring
- Wood
- Tile
Bedrooms and Bathrooms
- 3 Bedrooms
- Walk-In Closet
- 2 Full Bathrooms
Outdoor Features
- Storage Shed
- Porch
Schools
- Bush Elementary School
- North Laurel Middle School
- Not Applicable Middle School
- North Laurel High School
Utilities
- Cooling Available
- Heat Pump System
- Electric Water Heater
- Septic Tank
Community Details
- No Home Owners Association
- Countryside Estates Subdivision
Listing and Financial Details
- Assessor Parcel Number 080.00.00.009.05
Ownership History
Purchase Details
Home Financials for this Owner
Home Financials are based on the most recent Mortgage that was taken out on this home.Purchase Details
Purchase Details
Similar Homes in London, KY
Home Values in the Area
Average Home Value in this Area
Purchase History
| Date | Type | Sale Price | Title Company |
|---|---|---|---|
| Warranty Deed | $289,000 | None Listed On Document | |
| Warranty Deed | $289,000 | None Listed On Document | |
| Warranty Deed | $185,000 | None Available | |
| Interfamily Deed Transfer | -- | None Available |
Mortgage History
| Date | Status | Loan Amount | Loan Type |
|---|---|---|---|
| Open | $291,919 | New Conventional | |
| Closed | $291,919 | New Conventional |
Property History
| Date | Event | Price | Change | Sq Ft Price |
|---|---|---|---|---|
| 07/08/2025 07/08/25 | Sold | $289,000 | 0.0% | $155 / Sq Ft |
| 05/27/2025 05/27/25 | Pending | -- | -- | -- |
| 05/26/2025 05/26/25 | Price Changed | $289,000 | -3.6% | $155 / Sq Ft |
| 05/19/2025 05/19/25 | Price Changed | $299,900 | -4.5% | $160 / Sq Ft |
| 05/10/2025 05/10/25 | Price Changed | $314,000 | -3.1% | $168 / Sq Ft |
| 05/06/2025 05/06/25 | For Sale | $324,000 | -- | $173 / Sq Ft |
Tax History Compared to Growth
Tax History
| Year | Tax Paid | Tax Assessment Tax Assessment Total Assessment is a certain percentage of the fair market value that is determined by local assessors to be the total taxable value of land and additions on the property. | Land | Improvement |
|---|---|---|---|---|
| 2024 | $1,141 | $185,000 | $0 | $0 |
| 2023 | $1,169 | $185,000 | $0 | $0 |
| 2022 | $1,225 | $185,000 | $0 | $0 |
| 2021 | $1,622 | $185,000 | $0 | $0 |
| 2020 | $88 | $10,000 | $0 | $0 |
| 2019 | $89 | $10,000 | $0 | $0 |
Agents Affiliated with this Home
-

Seller's Agent in 2025
Mona Brock Thompson
CENTURY 21 Advantage Realty
(606) 878-0021
12 Total Sales
-

Buyer's Agent in 2025
Tabitha House
CENTURY 21 Advantage Realty
(606) 224-3261
148 Total Sales
-
D
Buyer Co-Listing Agent in 2025
Dustin House
CENTURY 21 Advantage Realty
(606) 231-8571
31 Total Sales
Map
Source: ImagineMLS (Bluegrass REALTORS®)
MLS Number: 25009351
APN: 080-00-00-009.05
- 1897 Rough Creek Rd
- 1304 Rough Creek Rd
- 25 Jolynn Dr
- Lot #10 River Oaks Cir
- 1674 Laurel Rd
- 2657 River Rd
- 44 Tanner Way SW
- Lot #13 Laredo Dr
- Lot #11 Laredo Dr
- Lot #44 Laredo Dr
- Lot #12 Laredo Dr
- Lot #48 Laredo Dr
- Lot #43 Laredo Dr
- Lot #14 Laredo Dr
- Lot #10 Laredo Dr
- Lot #42 Laredo Dr
- Lot #49 Laredo Dr
- Lot #47 Laredo Dr
- Lot #46 Laredo Dr
- Lot #39 Laredo Dr






