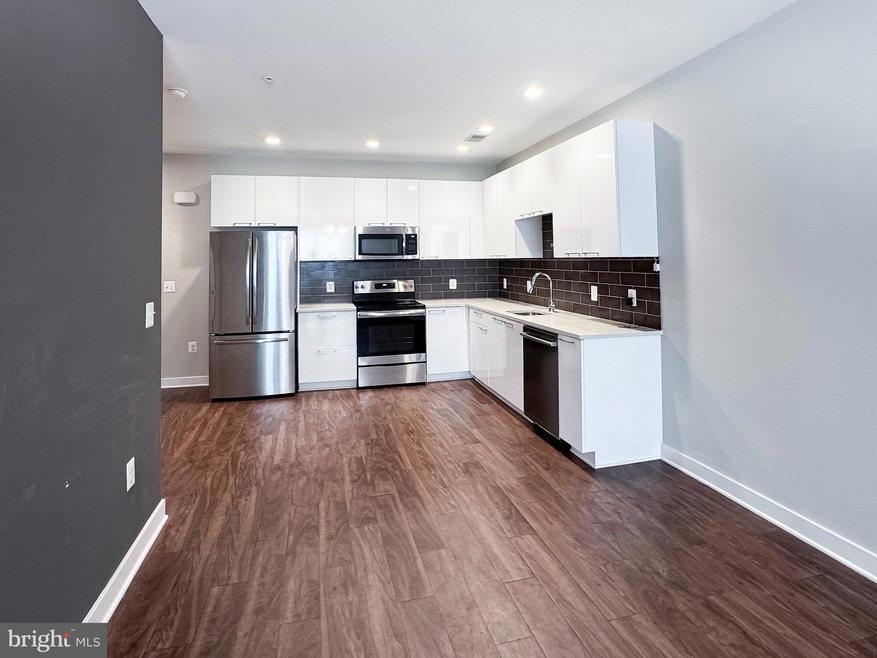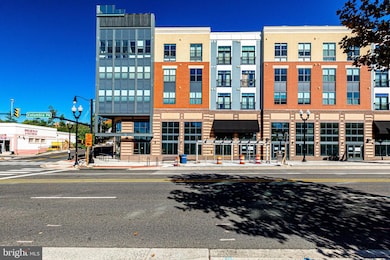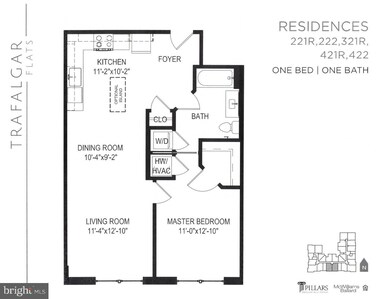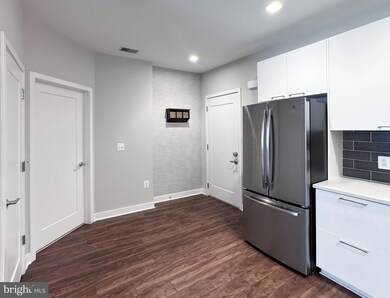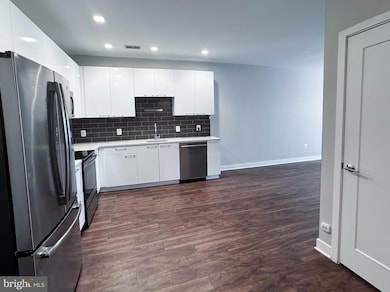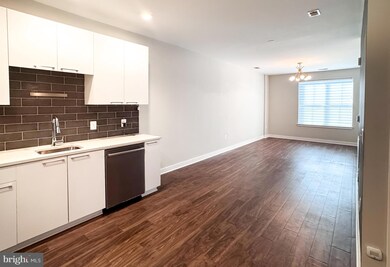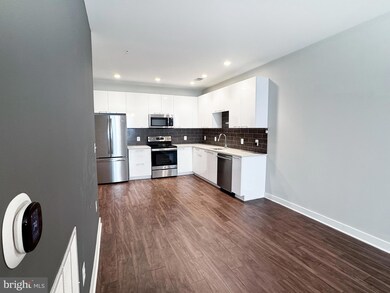Trafalgar Flats 989 S Buchanan St Unit 221 Arlington, VA 22204
Barcroft NeighborhoodHighlights
- Fitness Center
- Contemporary Architecture
- Wood Flooring
- Wakefield High School Rated A-
- Open Floorplan
- Main Floor Bedroom
About This Home
OPEN SUN 1-3. Quality and upgrades galore! Largest 1BR/1BA condo with 1 garage space in Trafalgar Flats. Open floor plan with high-end features throughout. Upgrades include luxury flooring, upgraded quartz countertops and backsplash, new Bosch dishwasher, walk-in closet organization system, upgraded toilet, frameless sliding glass shower door and high-end plumbing fixtures, dimmer switches on all light fixtures, upgraded blinds with black-out curtains, ceiling fan with light, light sconces, and plush upgraded carpet. Trafalgar Flats is a premium building abutting the W&OD trail and the revitalized Columbia Pike corridor. The building offers a 24-hour fitness center, club room, bike storage room, and outside patio with gas grills. Easy commuting access anywhere via multiple means: car, public transportation, and bicycle. Shops, grocery stores, restaurants, and bars abound along Columbia Pike and into Shirlington.
Condo Details
Home Type
- Condominium
Est. Annual Taxes
- $3,807
Year Built
- Built in 2019
Lot Details
- Sprinkler System
- Property is in excellent condition
Parking
- Assigned parking located at #16
- Basement Garage
- Side Facing Garage
- Garage Door Opener
- Parking Space Conveys
- Secure Parking
Home Design
- Contemporary Architecture
- Brick Exterior Construction
Interior Spaces
- 750 Sq Ft Home
- Property has 1 Level
- Open Floorplan
- Ceiling Fan
- Double Pane Windows
- Vinyl Clad Windows
- Window Treatments
- Window Screens
- Dining Area
Kitchen
- Stove
- Built-In Microwave
- Ice Maker
- Dishwasher
- Stainless Steel Appliances
- Upgraded Countertops
- Disposal
Flooring
- Wood
- Carpet
Bedrooms and Bathrooms
- 1 Main Level Bedroom
- En-Suite Bathroom
- Walk-In Closet
- 1 Full Bathroom
Laundry
- Laundry on main level
- Dryer
- Washer
Home Security
Accessible Home Design
- Halls are 36 inches wide or more
- Doors swing in
- Doors with lever handles
- Doors are 32 inches wide or more
- No Interior Steps
- Entry Slope Less Than 1 Foot
Eco-Friendly Details
- Energy-Efficient Windows
Utilities
- Forced Air Heating and Cooling System
- Heat Pump System
- Electric Water Heater
Listing and Financial Details
- Residential Lease
- Security Deposit $2,270
- $400 Move-In Fee
- No Smoking Allowed
- 12-Month Lease Term
- Available 5/13/25
- $50 Application Fee
- Assessor Parcel Number 23-037-055
Community Details
Overview
- Property has a Home Owners Association
- Association fees include common area maintenance, custodial services maintenance, exterior building maintenance, lawn maintenance, management, parking fee, sewer, snow removal, trash
- Low-Rise Condominium
- Trafalgar Flats Condominium Community
- Barcroft Subdivision
Amenities
- Picnic Area
- Common Area
- Meeting Room
- Elevator
Recreation
- Jogging Path
- Bike Trail
Pet Policy
- Pet Size Limit
- Dogs Allowed
Security
- Fire and Smoke Detector
- Fire Sprinkler System
Map
About Trafalgar Flats
Source: Bright MLS
MLS Number: VAAR2057436
APN: 23-037-055
- 989 S Buchanan St Unit 409
- 989 S Buchanan St Unit 208
- 989 S Buchanan St Unit 320
- 4600 S Four Mile Run Dr Unit 707
- 4600 S Four Mile Run Dr Unit 629
- 4600 S Four Mile Run Dr Unit 139
- 4600 S Four Mile Run Dr Unit 718
- 4600 S Four Mile Run Dr Unit 907
- 4600 S Four Mile Run Dr Unit 911
- 4600 S Four Mile Run Dr Unit 1203
- 4600 S Four Mile Run Dr Unit 1119
- 4600 S Four Mile Run Dr Unit 1142
- 4318 9th St S
- 4500 S Four Mile Run Dr Unit 732
- 4500 S Four Mile Run Dr Unit 1218
- 4500 S Four Mile Run Dr Unit 304
- 4500 S Four Mile Run Dr Unit 426
- 4500 S Four Mile Run Dr Unit 927
- 4500 S Four Mile Run Dr Unit 807
- 4500 S Four Mile Run Dr Unit 816
- 989 S Buchanan St Unit 416
- 989 S Buchanan St Unit 223
- 989 S Buchanan St
- 4600 S Four Mile Dr Unit 221
- 4600 S Four Mile Run Dr Unit 1119
- 4600 S Four Mile Run Dr Unit 601
- 4301 Columbia Pike
- 955 S Columbus St
- 4500 S Four Mile Run Dr Unit 827
- 4500 S Four Mile Run Dr Unit 520
- 4500 S Four Mile Run Dr Unit 1208
- 4500 S Four Mile Run Dr Unit 1109
- 4241 Columbia Pike Unit 506
- 4241 Columbia Pike Unit 305
- 5026 9th St S
- 5012 Columbia Pike Unit 3
- 5002 9th St S
- 5046 9th St S
- 5106 Columbia Pike Unit 2
- 901 S Frederick St Unit 901
