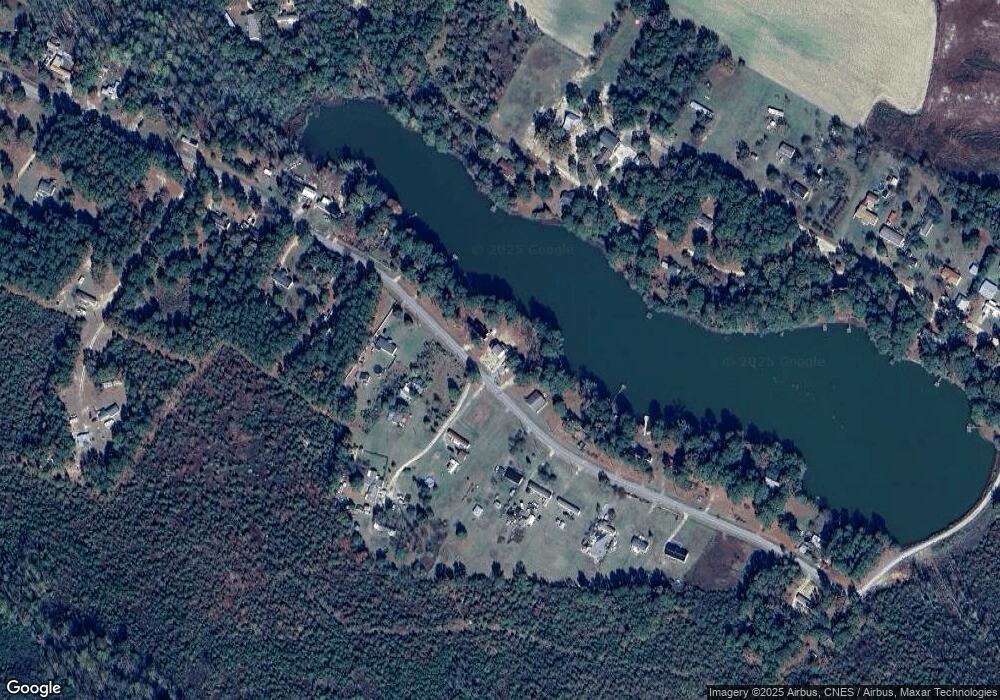989 Sampson Acres Dr Clinton, NC 28328
Estimated Value: $274,000 - $327,000
3
Beds
3
Baths
1,768
Sq Ft
$170/Sq Ft
Est. Value
About This Home
This home is located at 989 Sampson Acres Dr, Clinton, NC 28328 and is currently estimated at $300,221, approximately $169 per square foot. 989 Sampson Acres Dr is a home located in Sampson County with nearby schools including Midway Elementary School, Midway Middle School, and Midway High School.
Ownership History
Date
Name
Owned For
Owner Type
Purchase Details
Closed on
Jun 14, 2022
Sold by
Rick Jarman J
Bought by
Cunningham Richard and Cunningham Rebecca
Current Estimated Value
Home Financials for this Owner
Home Financials are based on the most recent Mortgage that was taken out on this home.
Original Mortgage
$245,958
Interest Rate
5.27%
Mortgage Type
Construction
Create a Home Valuation Report for This Property
The Home Valuation Report is an in-depth analysis detailing your home's value as well as a comparison with similar homes in the area
Home Values in the Area
Average Home Value in this Area
Purchase History
| Date | Buyer | Sale Price | Title Company |
|---|---|---|---|
| Cunningham Richard | $17,500 | Kathryn Johnston Tart Pllc |
Source: Public Records
Mortgage History
| Date | Status | Borrower | Loan Amount |
|---|---|---|---|
| Closed | Cunningham Richard | $245,958 |
Source: Public Records
Tax History Compared to Growth
Tax History
| Year | Tax Paid | Tax Assessment Tax Assessment Total Assessment is a certain percentage of the fair market value that is determined by local assessors to be the total taxable value of land and additions on the property. | Land | Improvement |
|---|---|---|---|---|
| 2025 | -- | $228,047 | $14,000 | $214,047 |
| 2024 | $1,608 | $228,047 | $0 | $0 |
| 2023 | $1,653 | $178,654 | $0 | $0 |
| 2022 | $151 | $16,300 | $15,000 | $1,300 |
| 2021 | $151 | $16,300 | $15,000 | $1,300 |
| 2020 | $151 | $16,300 | $15,000 | $1,300 |
| 2019 | $151 | $16,300 | $0 | $0 |
| 2018 | $151 | $16,300 | $0 | $0 |
| 2017 | $151 | $16,300 | $0 | $0 |
| 2016 | $152 | $16,300 | $0 | $0 |
| 2015 | $152 | $16,300 | $0 | $0 |
| 2014 | $152 | $16,300 | $0 | $0 |
Source: Public Records
Map
Nearby Homes
- 267 Ed Collins Ln
- 1509 Sampson Acres Dr
- 445 Bud Johnson Rd
- 00 Trail End Ln
- 00 Trail End Ln Unit LotWP001
- 260 Naylor School Rd
- 770 Simmons Rd
- 762 Share Cake Rd
- 224 Oak Hill Dr
- 2534 Parker Memorial Rd
- Lot 5 Crumpler Lake Ln
- 381 Royal Rd
- 13015 Hobbton Hwy
- 243 Sandhole Rd
- 3014 Basstown Rd
- 88 Holiday Ln
- 352 Old Crow Rd
- 178 Westbrook Rd
- 3092 Harnett-Dunn Hwy
- 1000 High House Rd
- 1004 Sampson Acres Dr
- 34 Hemm Ln
- 922 Sampson Acres Dr
- 921 Sampson Acres Dr
- 1040 Sampson Acres Dr
- 1749 Sampson Acres Dr
- 1701 Sampson Acres Dr
- 90 Hemm Ln
- 897 Sampson Acres Dr
- 1097 Sampson Acres Dr
- 1821 Sampson Acres Dr
- 1117 Sampson Acres Dr
- 1744 Sampson Acres Dr
- 1726 Sampson Acres Dr
- 1647 Sampson Acres Dr
- 1764 Sampson Acres Dr
- 852 Sampson Acres Dr
- 1135 Sampson Acres Dr
- 1672 Sampson Acres Dr
- 1635 Sampson Acres Dr
