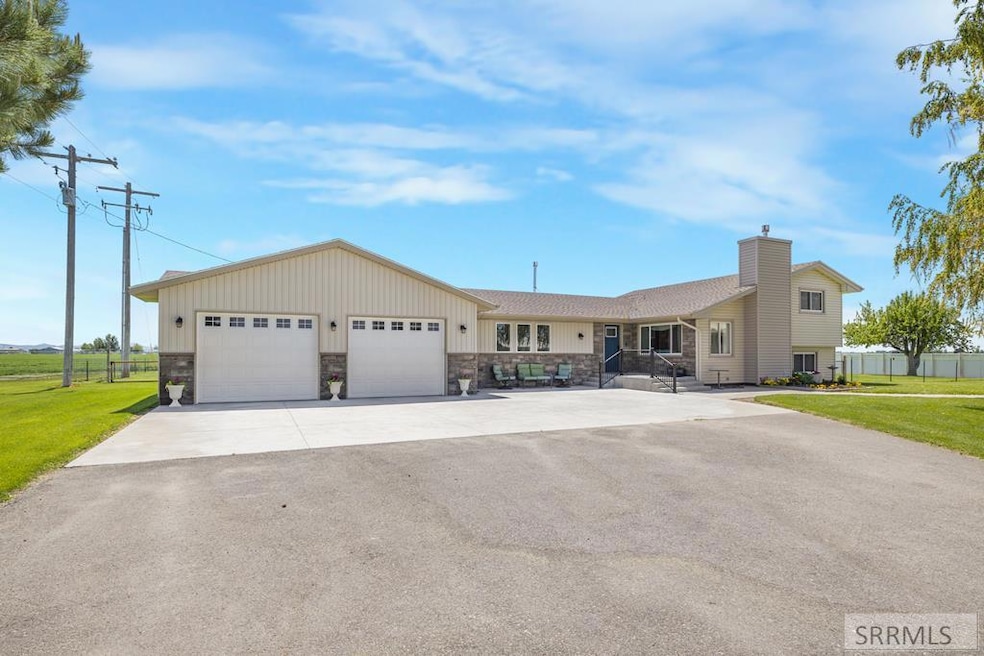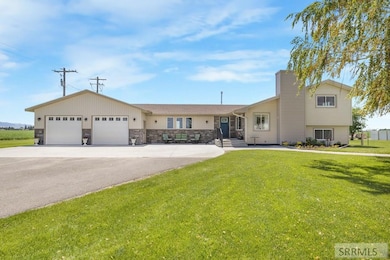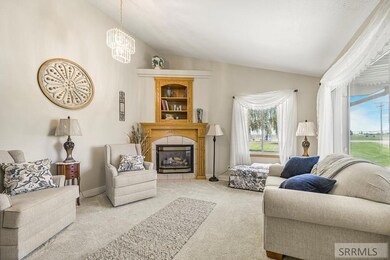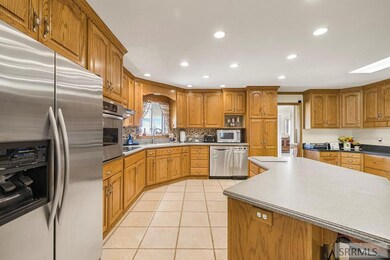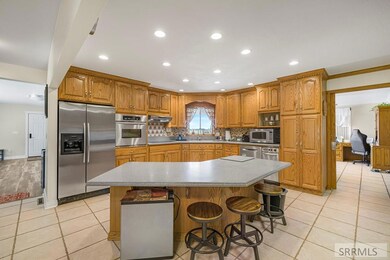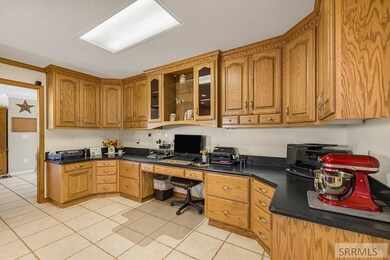
989 W 50 N Blackfoot, ID 83221
Estimated payment $3,386/month
Highlights
- Greenhouse
- New Flooring
- A-Frame Home
- RV Access or Parking
- Mountain View
- Deck
About This Home
Currently under contract but accepting back up offers. Welcome to your new slice of country living with room to stretch out and plenty of space for hobbies, guests, and a few feathered friends. This spacious 4-bedroom, 3-bath home offers a thoughtfully designed interior with solid oak cabinetry, tile flooring, and a large open kitchen made for both everyday living and weekend gatherings. A sizable den adds versatility—ideal for a family room, home theater, or an expanded dining area. Working from home? The dedicated office space makes it easy to focus. Step outside and discover an abundance of outdoor perks: a garden, greenhouse, chicken coop, and RV hookups for your traveling visitors. Don't miss the large insulated shop with two attached workshops and an extra garage for all your gear. A separate, accessible suite with wet bar and private entrance provides flexibility for guests or various living arrangements. Located near educational facilities and recreational areas, this property offers quality craftsmanship, generous land, and lifestyle options galore.
Home Details
Home Type
- Single Family
Est. Annual Taxes
- $1,760
Year Built
- Built in 1976
Lot Details
- 1.23 Acre Lot
- Rural Setting
- Partially Fenced Property
- Vinyl Fence
- Level Lot
- Sprinkler System
- Many Trees
- Garden
Parking
- 2 Car Attached Garage
- Workshop in Garage
- Garage Door Opener
- Open Parking
- RV Access or Parking
Property Views
- Mountain
- Valley
Home Design
- A-Frame Home
- Newly Painted Property
- Composition Roof
- Concrete Perimeter Foundation
- Stone
Interior Spaces
- 3-Story Property
- Wet Bar
- Wired For Data
- Ceiling Fan
- Multiple Fireplaces
- Self Contained Fireplace Unit Or Insert
- Propane Fireplace
- Family Room
- Home Office
- Workshop
- Storage
- Laundry on lower level
- Finished Basement
Kitchen
- Breakfast Bar
- Built-In Range
- Dishwasher
- Trash Compactor
Flooring
- New Flooring
- Laminate
- Tile
Bedrooms and Bathrooms
- 4 Bedrooms
- Primary Bedroom on Main
- 3 Full Bathrooms
Outdoor Features
- Deck
- Patio
- Exterior Lighting
- Greenhouse
- Shed
- Outbuilding
- Porch
Schools
- Moreland 52El Elementary School
- Snake River 52Jh Middle School
- Snake River 52HS High School
Utilities
- Forced Air Heating and Cooling System
- Heating System Uses Natural Gas
- Heat Pump System
- Mini Split Heat Pump
- 220 Volts
- Well
- Electric Water Heater
- Water Softener is Owned
- Private Sewer
Additional Features
- Handicap Accessible
- Property is near schools
Community Details
- No Home Owners Association
Listing and Financial Details
- Exclusions: Seller's Personal Property, Washer And Dryer, Television And Mount In Family Room
Map
Home Values in the Area
Average Home Value in this Area
Tax History
| Year | Tax Paid | Tax Assessment Tax Assessment Total Assessment is a certain percentage of the fair market value that is determined by local assessors to be the total taxable value of land and additions on the property. | Land | Improvement |
|---|---|---|---|---|
| 2025 | $1,539 | $430,312 | $70,000 | $360,312 |
| 2024 | $1,539 | $415,312 | $55,000 | $360,312 |
| 2023 | $1,454 | $415,312 | $55,000 | $360,312 |
| 2022 | $3,013 | $339,470 | $55,000 | $284,470 |
| 2021 | $2,053 | $297,358 | $47,000 | $250,358 |
| 2020 | $1,830 | $239,295 | $0 | $0 |
| 2019 | $1,674 | $215,585 | $0 | $0 |
| 2018 | $1,445 | $180,445 | $32,000 | $148,445 |
| 2017 | $1,425 | $173,445 | $25,000 | $148,445 |
| 2016 | $1,418 | $173,445 | $0 | $0 |
| 2015 | $1,293 | $173,445 | $0 | $0 |
| 2014 | $1,293 | $173,445 | $25,000 | $148,445 |
Property History
| Date | Event | Price | Change | Sq Ft Price |
|---|---|---|---|---|
| 07/11/2025 07/11/25 | Pending | -- | -- | -- |
| 07/10/2025 07/10/25 | For Sale | $599,000 | -- | $186 / Sq Ft |
Purchase History
| Date | Type | Sale Price | Title Company |
|---|---|---|---|
| Interfamily Deed Transfer | -- | -- |
Mortgage History
| Date | Status | Loan Amount | Loan Type |
|---|---|---|---|
| Closed | $125,000 | New Conventional | |
| Closed | $113,570 | Unknown | |
| Closed | $152,800 | New Conventional | |
| Closed | $156,000 | New Conventional | |
| Closed | $94,000 | Future Advance Clause Open End Mortgage |
Similar Homes in Blackfoot, ID
Source: Snake River Regional MLS
MLS Number: 2178106
APN: RP0212400
