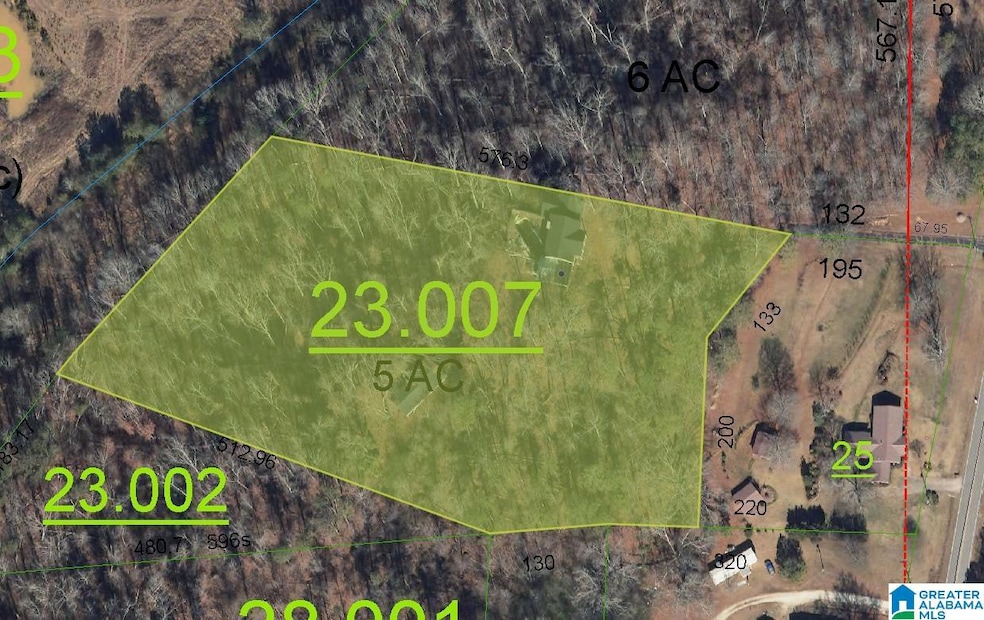
989 W Point Rd Jacksonville, AL 36265
Estimated payment $1,873/month
Highlights
- Wood Flooring
- Main Floor Primary Bedroom
- Home Office
- Pleasant Valley Elementary School Rated A-
- Attic
- 2 Car Garage
About This Home
Seclusion and Space!!! Investors or home buyers ready to tackle a project, here it is. 5 acres on a hilltop surrounded by woods. This home built in 1989 will need repairs and updates but thats part of the investing game right? Massive 4442 sft home per tax records. Huge master suite with attached private hot tub room. partial Basement plus attached garage and detached garage/ workshop for all the storage/man-cave/she-shed you could want. All on your own private hilltop compound in pleasant Valley School district. Call today for your appointment. Home is sold as is where is, bring me a contract and get ready to strap on your tool belt and get to work.
Home Details
Home Type
- Single Family
Est. Annual Taxes
- $133
Year Built
- Built in 1989
Parking
- 2 Car Garage
- Rear-Facing Garage
- Driveway
Home Design
- Tri-Level Property
- Brick Exterior Construction
- Vinyl Siding
Interior Spaces
- Wood Burning Fireplace
- Self Contained Fireplace Unit Or Insert
- Gas Fireplace
- Family Room with Fireplace
- Dining Room
- Home Office
- Attic
Kitchen
- Electric Oven
- Electric Cooktop
- Built-In Microwave
- Dishwasher
- Laminate Countertops
Flooring
- Wood
- Carpet
- Tile
- Vinyl
Bedrooms and Bathrooms
- 5 Bedrooms
- Primary Bedroom on Main
- Walk-In Closet
- Split Vanities
- Bathtub and Shower Combination in Primary Bathroom
- Garden Bath
- Separate Shower
Laundry
- Laundry Room
- Laundry on main level
- Washer and Electric Dryer Hookup
Basement
- Partial Basement
- Natural lighting in basement
Schools
- Pleasant Valley Elementary And Middle School
- Pleasant Valley High School
Utilities
- Heat Pump System
- Electric Water Heater
- Septic Tank
Additional Features
- Patio
- 5.03 Acre Lot
Listing and Financial Details
- Visit Down Payment Resource Website
- Assessor Parcel Number 12-03-08-0-000-023.007
Map
Home Values in the Area
Average Home Value in this Area
Tax History
| Year | Tax Paid | Tax Assessment Tax Assessment Total Assessment is a certain percentage of the fair market value that is determined by local assessors to be the total taxable value of land and additions on the property. | Land | Improvement |
|---|---|---|---|---|
| 2024 | $133 | $3,420 | $3,420 | $0 |
| 2023 | $133 | $100,772 | $10,620 | $90,152 |
| 2022 | $3,700 | $94,880 | $10,620 | $84,260 |
| 2021 | $2,931 | $75,152 | $9,780 | $65,372 |
| 2020 | $2,931 | $75,152 | $9,780 | $65,372 |
| 2019 | $747 | $75,660 | $9,792 | $65,868 |
| 2018 | $2,951 | $75,660 | $0 | $0 |
| 2017 | $2,503 | $64,180 | $0 | $0 |
| 2016 | $2,503 | $64,180 | $0 | $0 |
| 2013 | -- | $68,140 | $0 | $0 |
Property History
| Date | Event | Price | Change | Sq Ft Price |
|---|---|---|---|---|
| 07/11/2025 07/11/25 | Price Changed | $340,000 | -5.6% | $77 / Sq Ft |
| 05/01/2025 05/01/25 | For Sale | $360,000 | -- | $81 / Sq Ft |
About the Listing Agent

I'm an expert real estate agent with eXp Realty, LLC Central in Hoover, AL and the nearby area, providing home-buyers and sellers with professional, responsive and attentive real estate services. Want an agent who'll really listen to what you want in a home? Need an agent who knows how to effectively market your home so it sells? Give me a call! I'm eager to help and would love to talk to you.
Bryan's Other Listings
Source: Greater Alabama MLS
MLS Number: 21418384
APN: 12-03-08-0-000-023.002
- 1700 Cedar Springs Dr
- 1964 Cedar Springs Dr
- 7601 Alabama 204
- 2265 Cedar Springs Dr
- 20 Mountain Dr
- 4379 Wellington Rd
- 1329 Nisbet Lake Rd
- 5021
- 84 Hickory Ln
- 1192 Boozer Lake Rd
- 00 Hess Dairy Rd
- 934 Broadwell Mill Rd
- 171 Carpenters Ln
- 640 Nisbet St NW Unit 14
- 640 Nisbet St NW Unit 5
- 1890 Nisbet Lake Rd
- 2 Francis St Unit 2
- 3 Francis St Unit 3
- 0 Francis St NW Unit 4 21414798
- 0 2nd Ave NE Unit 39 21419624
- 161 Carpenters Ln Unit Site A B
- 331 Nisbet St NW
- 710 Lynn Dr SE
- 27 Blackberry Ln
- 484 Foxley Rd
- 924 W 49th St Unit LOT 22
- 924 W 49th St Unit LOT 04
- 502 Keysburg Rd
- 415 E 23rd St Unit 419
- 1110 Montvue Rd Unit 1
- 305 W Air Depot Rd
- 5149 Honeysuckle Ln E
- 2320 Coleman Rd
- 1930 Coleman Rd
- 1436 Nocoseka Trail
- 1400 Greenbrier Dear Rd
- 1700 Greenbrier Dear Rd
- 1436 Nocoseka Trail Unit C4,J2,J6,K4
- 1436 Nocoseka Trail Unit N2,N5,P4,P5,Q7,S1,S4
- 1436 Nocoseka Trail Unit F6,F7,G7,L5,L8,E3,G2






