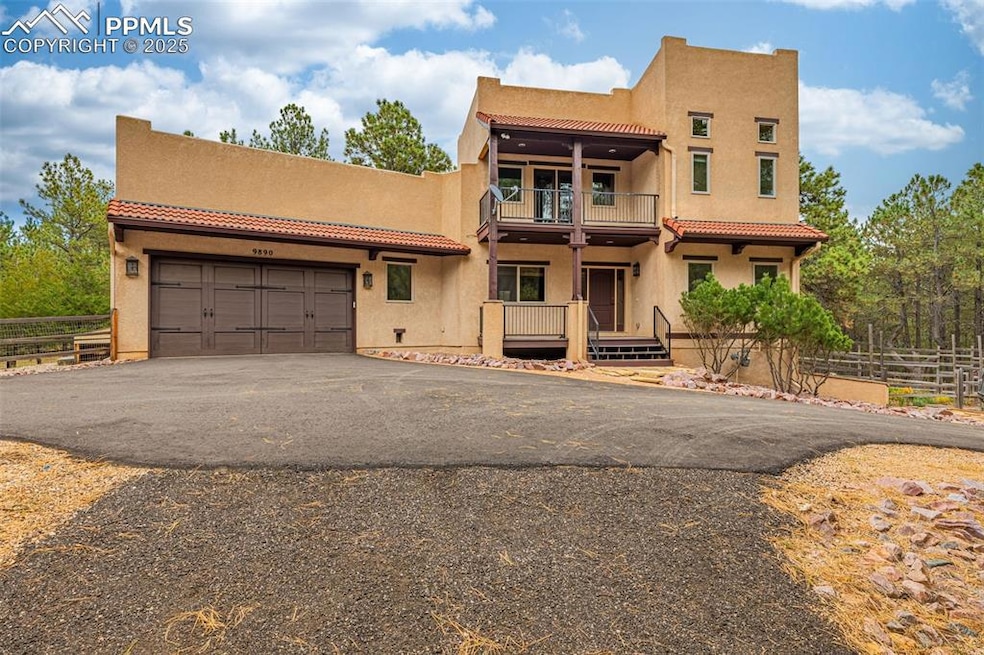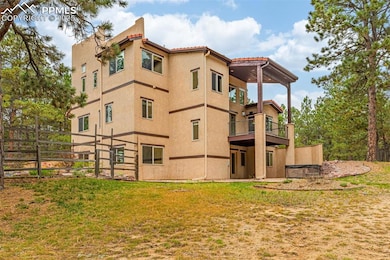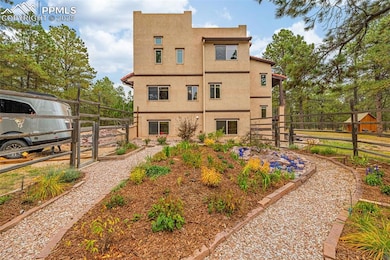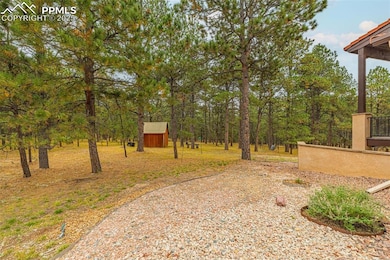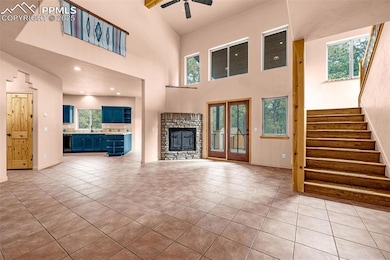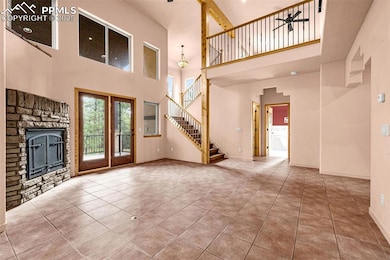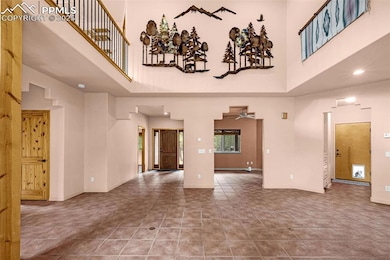9890 Hardy Rd Colorado Springs, CO 80908
Estimated payment $5,331/month
Highlights
- 6.64 Acre Lot
- Vaulted Ceiling
- Great Room
- Clifford Street Elementary School Rated A-
- Main Floor Bedroom
- 2 Car Attached Garage
About This Home
Discover over 6 acres of pure tranquility. With a Santa Fe architectural style, this home offers such a unique feel in Black Forest. There are 3 bedrooms and 3 bathrooms offering more than 3700 square feet of living space. Nestled on a very private, wooded lot, this property is a peaceful retreat surrounded by nature. Inside, you’ll find beautiful tile flooring throughout the main level, a bright and open layout, and both large living and family rooms perfect for entertaining or relaxing. The main level features a large great room with an open feel, a beautifully done kitchen with the style matching the Santa Fe feel. There is also a bedroom on the main level with a 5 piece bathroom attached to it. Making our way upstairs, you will find a loft area which is perfect for a home office, library or extra living space that connects to the stunning primary suite. The Primary suite has its own private balcony that overlooks the gorgeous property, as well as its own private bathroom with a custom vanity and a stand alone shower that has beautifully done tile surround. Attached is also huge walk-in closet complete with conveniently located laundry facilities. The basement is complete with a 3rd bedroom, a workshop that could easily be finished into a 4th bedroom, the 3rd bathroom and a large storage space complete with a second laundry room. As you step outside, enjoy the hot tub and take in the serene surroundings. There is a beautifully done garden on the side of the home. The oversized garage provides ample storage for vehicles, tools, or outdoor equipment. The lot is located on a flag lot with a shared driveway, so there is a partially shared driveway, but what’s outstanding about the location is that it’s super private. Experience the best of country living while still being close to modern conveniences. Plenty of room for RV's, trailers, horses, gardening and more!
Listing Agent
Keller Williams Clients Choice Realty Brokerage Phone: 719-535-0355 Listed on: 10/09/2025

Home Details
Home Type
- Single Family
Est. Annual Taxes
- $3,772
Year Built
- Built in 2005
Lot Details
- 6.64 Acre Lot
- Level Lot
- Landscaped with Trees
Parking
- 2 Car Attached Garage
- Oversized Parking
- Garage Door Opener
- Gravel Driveway
Home Design
- Tile Roof
- Stucco
Interior Spaces
- 3,794 Sq Ft Home
- 2-Story Property
- Vaulted Ceiling
- Ceiling Fan
- Gas Fireplace
- Great Room
- Basement Fills Entire Space Under The House
- Attic Fan
Kitchen
- Plumbed For Gas In Kitchen
- Microwave
- Dishwasher
- Disposal
- Instant Hot Water
Flooring
- Carpet
- Laminate
- Ceramic Tile
Bedrooms and Bathrooms
- 3 Bedrooms
- Main Floor Bedroom
Laundry
- Laundry Room
- Laundry on lower level
- Dryer
- Washer
Outdoor Features
- Shed
Utilities
- Radiant Heating System
- 1 Water Well
Map
Home Values in the Area
Average Home Value in this Area
Tax History
| Year | Tax Paid | Tax Assessment Tax Assessment Total Assessment is a certain percentage of the fair market value that is determined by local assessors to be the total taxable value of land and additions on the property. | Land | Improvement |
|---|---|---|---|---|
| 2025 | $4,247 | $66,400 | -- | -- |
| 2024 | $3,663 | $64,090 | $18,020 | $46,070 |
| 2023 | $3,663 | $64,090 | $18,020 | $46,070 |
| 2022 | $2,229 | $39,550 | $13,450 | $26,100 |
| 2021 | $2,011 | $36,220 | $13,840 | $22,380 |
| 2020 | $1,698 | $31,600 | $11,560 | $20,040 |
| 2019 | $1,683 | $31,600 | $11,560 | $20,040 |
| 2018 | $1,931 | $27,580 | $9,760 | $17,820 |
| 2017 | $1,766 | $27,580 | $9,760 | $17,820 |
| 2016 | $1,649 | $25,400 | $9,630 | $15,770 |
| 2015 | $1,650 | $25,400 | $9,630 | $15,770 |
| 2014 | $1,681 | $25,400 | $9,170 | $16,230 |
Property History
| Date | Event | Price | List to Sale | Price per Sq Ft |
|---|---|---|---|---|
| 11/06/2025 11/06/25 | Price Changed | $950,000 | -4.5% | $250 / Sq Ft |
| 10/09/2025 10/09/25 | For Sale | $995,000 | -- | $262 / Sq Ft |
Purchase History
| Date | Type | Sale Price | Title Company |
|---|---|---|---|
| Interfamily Deed Transfer | -- | None Available | |
| Warranty Deed | $130,000 | -- |
Mortgage History
| Date | Status | Loan Amount | Loan Type |
|---|---|---|---|
| Open | $105,271 | Unknown |
Source: Pikes Peak REALTOR® Services
MLS Number: 6588663
APN: 51140-02-005
- 17522 Abert Ridge View
- 17502 Abert Ridge View
- 18380 Black Squirrel Rd
- 18400 Black Squirrel Rd
- 18390 Black Squirrel Rd
- 17350 Goshawk Rd W
- 10275 Walker Rd
- 10930 Elizabeth Way
- 10775 Hardy Rd
- 18165 Quarterhorse Ln
- 17104 Goshawk Rd E
- 17405 E Goshawk Rd
- 16650 Remington Rd
- 10350 Hodgen Rd
- 16835 E Goshawk Rd
- 11010 Alamar Way
- 10542 Alamar Way
- 10334 Alamar Way
- 10437 Alamar Way
- 10490 Alamar Way
- 13513 Arriba Dr
- 13523 Arriba Dr
- 13533 Arriba Dr
- 13543 Arriba Dr
- 13504 Nederland Dr
- 13514 Nederland Dr
- 13524 Nederland Dr
- 13534 Nederland Dr
- 13544 Nederland Dr
- 10523 Summer Ridge Dr
- 10465 Mount Columbia Dr
- 19887 Kershaw Ct
- 11610 Cranston Dr
- 2775 Crooked Vine Ct
- 9743 Beryl Dr
- 10201 Boulder Ridge Dr
- 12659 Enclave Scenic Dr
- 9432 Beryl Dr
- 9744 Picket Fence Way
- 7920 E Greenland Rd
