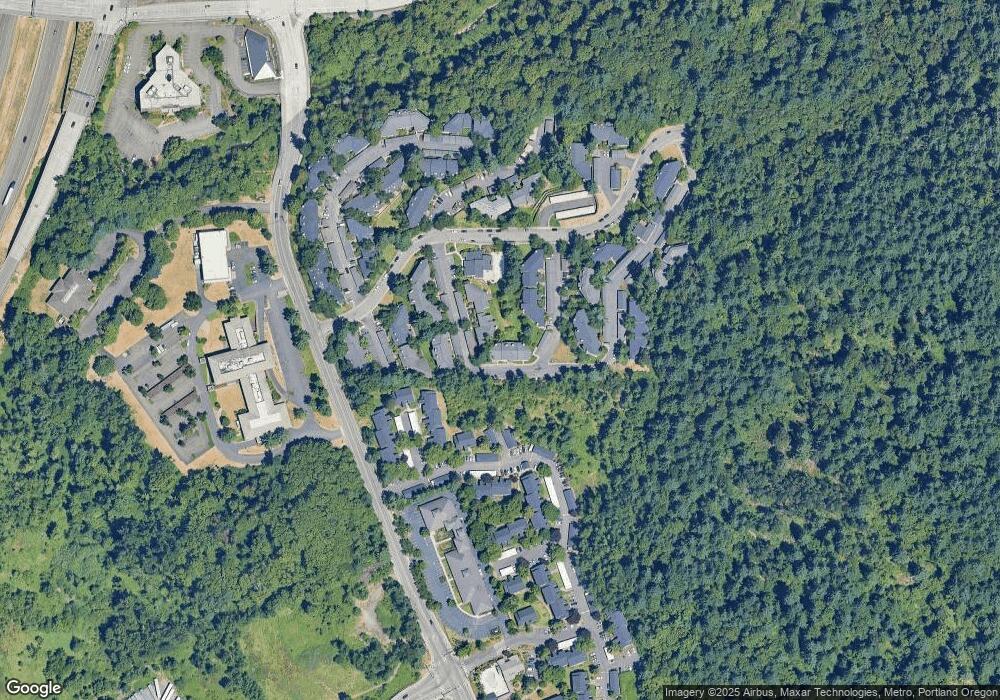9890 SE Talbert St Unit Bldg 8 Clackamas, OR 97015
Estimated Value: $221,435 - $293,000
2
Beds
2
Baths
972
Sq Ft
$269/Sq Ft
Est. Value
About This Home
This home is located at 9890 SE Talbert St Unit Bldg 8, Clackamas, OR 97015 and is currently estimated at $261,359, approximately $268 per square foot. 9890 SE Talbert St Unit Bldg 8 is a home located in Clackamas County with nearby schools including Sunnyside Elementary School, Rock Creek Middle School, and Clackamas High School.
Ownership History
Date
Name
Owned For
Owner Type
Purchase Details
Closed on
Feb 28, 2008
Sold by
Wood River Woods Llc
Bought by
Miller Kelly
Current Estimated Value
Home Financials for this Owner
Home Financials are based on the most recent Mortgage that was taken out on this home.
Original Mortgage
$161,500
Outstanding Balance
$99,147
Interest Rate
5.64%
Mortgage Type
Purchase Money Mortgage
Estimated Equity
$162,212
Create a Home Valuation Report for This Property
The Home Valuation Report is an in-depth analysis detailing your home's value as well as a comparison with similar homes in the area
Home Values in the Area
Average Home Value in this Area
Purchase History
| Date | Buyer | Sale Price | Title Company |
|---|---|---|---|
| Miller Kelly | $170,000 | Chicago Title Insurance Co |
Source: Public Records
Mortgage History
| Date | Status | Borrower | Loan Amount |
|---|---|---|---|
| Open | Miller Kelly | $161,500 |
Source: Public Records
Tax History Compared to Growth
Tax History
| Year | Tax Paid | Tax Assessment Tax Assessment Total Assessment is a certain percentage of the fair market value that is determined by local assessors to be the total taxable value of land and additions on the property. | Land | Improvement |
|---|---|---|---|---|
| 2025 | $2,776 | $146,835 | -- | -- |
| 2024 | $2,678 | $142,559 | -- | -- |
| 2023 | $2,678 | $138,407 | $0 | $0 |
| 2022 | $2,461 | $134,376 | $0 | $0 |
| 2021 | $2,371 | $130,463 | $0 | $0 |
| 2020 | $2,295 | $126,664 | $0 | $0 |
| 2019 | $2,262 | $122,975 | $0 | $0 |
| 2018 | $1,978 | $119,393 | $0 | $0 |
| 2017 | $1,914 | $115,916 | $0 | $0 |
| 2016 | $1,845 | $112,540 | $0 | $0 |
| 2015 | $1,792 | $109,262 | $0 | $0 |
| 2014 | $1,651 | $106,080 | $0 | $0 |
Source: Public Records
Map
Nearby Homes
- 10186 SE Talbert St Unit 10186
- 9872 SE Talbert St Unit 9872
- 9778 SE Talbert St Unit 9778
- 10160 SE Talbert St Unit 10160
- 12066 SE 104th Ct Unit 20
- 12143 SE 104th Ct
- 12173 SE 104th Ct
- 12452 SE 110th Ct Unit 117
- 11484 SE Idyllwild Ct
- 11550 SE Abby Ln
- 14341 SE Terrace Dr
- 11480 SE Aquila St
- 11525 SE Bateleur Way Unit C6
- 10810 SE Vista View Ln
- 11438 SE Aquila St
- 11544 SE Highland Loop
- 12027 SE 115th Ave
- 11279 SE Falco St
- 11275 SE Aquila St
- 9905 SE Top O Scott St
- 9890 SE Talbert St Unit 9890
- 9892 SE Talbert St Unit 9892
- 9894 SE Talbert St Unit 9894
- 9898 SE Talbert St Unit 9898
- 9856 SE Talbert St Unit 9856
- 9902 SE Talbert St Unit 9902
- 9904 SE Talbert St Unit 9904
- 9906 SE Talbert St Unit 9906
- 9854 SE Talbert St Unit 9854
- 9860 SE Talbert St
- 9858 SE Talbert St
- 9912 SE Talbert St Unit 9912
- 9910 SE Talbert St Unit 9910
- 9864 SE Talbert St
- 9862 SE Talbert St
- 9850 SE Talbert St Unit 9850
- 9932 SE Talbert St Unit 9932
- 9926 SE Talbert St Unit 9926
- 9928 SE Talbert St Unit 9928
- 9934 SE Talbert St Unit 9934
