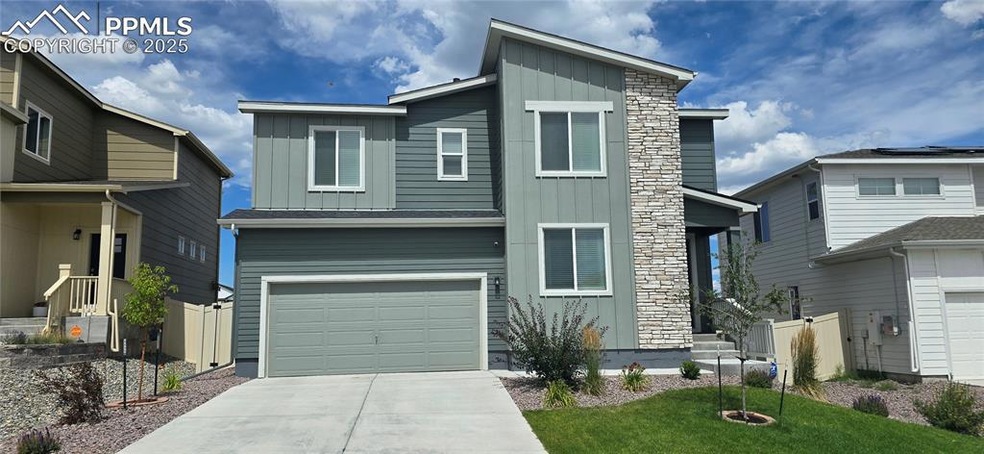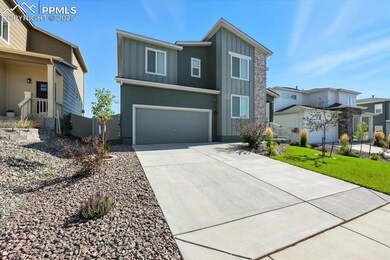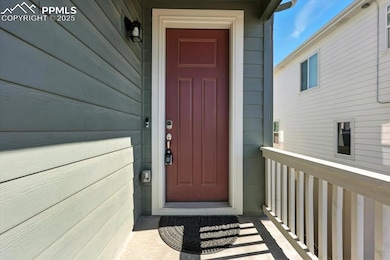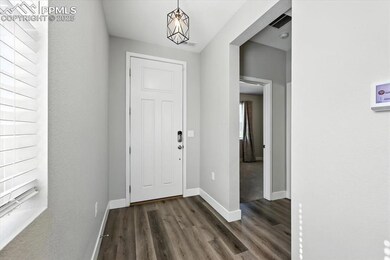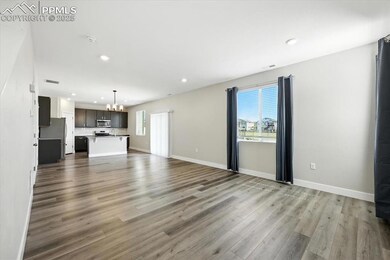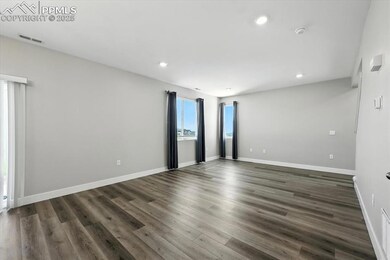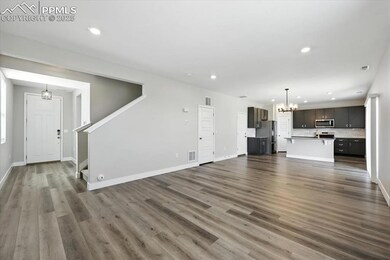9891 Hidden Ranch Ct Falcon, CO 80831
Falcon NeighborhoodEstimated payment $2,886/month
Highlights
- Golf Course Community
- Fitness Center
- Property is near a park
- Clifford Street Elementary School Rated A-
- Clubhouse
- Main Floor Bedroom
About This Home
Welcome to a beautifully crafted two-story home nestled in the sought-after Stonebridge at Meridian Ranch community. Built in 2022, this 5-bedroom, 3-bath residence offers nearly 2,300 square feet of thoughtfully designed living space. Step inside to find an inviting open-concept layout filled with natural light, where the modern kitchen—complete with stainless steel appliances and ample counter space—flows seamlessly into the spacious living and dining areas. Upstairs, the private primary suite provides a serene retreat, complemented by generously sized secondary bedrooms for family, guests, or a home office. Outside, the extended patio and fenced backyard create the perfect setting for entertaining or relaxing under Colorado’s wide-open skies. Beyond your doorstep, enjoy access to Stonebridge Lodge and the Meridian Ranch Recreation Center, featuring indoor and outdoor pools, a lazy river, fitness facilities, sports courts, and more. Blending comfort, style, and community amenities, this move-in ready home offers the ideal balance of everyday convenience and resort-style living.
Listing Agent
Keller Williams Premier Realty Brokerage Phone: 719-445-0234 Listed on: 08/11/2025

Home Details
Home Type
- Single Family
Est. Annual Taxes
- $3,454
Year Built
- Built in 2022
Lot Details
- 6,673 Sq Ft Lot
- Open Space
- Landscaped
- Level Lot
HOA Fees
- $68 Monthly HOA Fees
Parking
- 2 Car Attached Garage
- Driveway
Home Design
- Shingle Roof
- Stone Siding
Interior Spaces
- 2,297 Sq Ft Home
- 2-Story Property
- Great Room
- Crawl Space
- Laundry on upper level
Kitchen
- Microwave
- Dishwasher
Bedrooms and Bathrooms
- 5 Bedrooms
- Main Floor Bedroom
Outdoor Features
- Concrete Porch or Patio
Location
- Property is near a park
- Property is near public transit
- Property is near shops
Schools
- Woodmen Hills Elementary School
- Falcon Middle School
- Falcon High School
Utilities
- Forced Air Heating and Cooling System
- Heating System Uses Natural Gas
Community Details
Overview
- Association fees include sewer, water, covenant enforcement, trash removal
Amenities
- Clubhouse
- Community Center
- Community Dining Room
Recreation
- Golf Course Community
- Community Playground
- Fitness Center
- Community Pool
- Park
- Dog Park
- Hiking Trails
- Trails
Map
Home Values in the Area
Average Home Value in this Area
Tax History
| Year | Tax Paid | Tax Assessment Tax Assessment Total Assessment is a certain percentage of the fair market value that is determined by local assessors to be the total taxable value of land and additions on the property. | Land | Improvement |
|---|---|---|---|---|
| 2025 | $3,454 | $30,680 | -- | -- |
| 2024 | $2,664 | $31,980 | $6,420 | $25,560 |
| 2023 | $2,664 | $26,530 | $6,420 | $20,110 |
| 2022 | $2,143 | $17,720 | $17,720 | $0 |
| 2021 | $1,875 | $16,790 | $16,790 | $0 |
| 2020 | $53 | $440 | $440 | $0 |
Property History
| Date | Event | Price | List to Sale | Price per Sq Ft | Prior Sale |
|---|---|---|---|---|---|
| 11/14/2025 11/14/25 | For Sale | $479,000 | 0.0% | $209 / Sq Ft | |
| 11/11/2025 11/11/25 | Pending | -- | -- | -- | |
| 09/26/2025 09/26/25 | Price Changed | $479,000 | -2.0% | $209 / Sq Ft | |
| 08/22/2025 08/22/25 | For Sale | $489,000 | +4.7% | $213 / Sq Ft | |
| 04/29/2023 04/29/23 | Off Market | $466,920 | -- | -- | |
| 04/27/2023 04/27/23 | Sold | $466,920 | +0.4% | $209 / Sq Ft | View Prior Sale |
| 03/19/2023 03/19/23 | Pending | -- | -- | -- | |
| 03/02/2023 03/02/23 | For Sale | $464,990 | -- | $208 / Sq Ft |
Purchase History
| Date | Type | Sale Price | Title Company |
|---|---|---|---|
| Special Warranty Deed | $466,920 | Parkway Title | |
| Special Warranty Deed | -- | None Listed On Document |
Mortgage History
| Date | Status | Loan Amount | Loan Type |
|---|---|---|---|
| Open | $476,357 | VA |
Source: Pikes Peak REALTOR® Services
MLS Number: 4500210
APN: 42293-06-078
- 9927 Hidden Ranch Ct
- 9818 Hidden Ranch Ct
- 12846 Granite Ridge Dr
- 8103 Kittrick Place
- 13108 Stoney Meadows Way
- 9803 Marble Canyon Way
- 12868 Stone Valley Dr
- 13329 Park Meadows Dr
- 13190 Stone Peaks Way
- 12828 Stone Valley Dr
- 12780 Enclave Scenic Dr
- 9805 Granite Park Ln
- 9743 Picket Fence Way
- 13437 Park Meadows Dr
- 9731 Picket Fence Way
- 12718 Windingwalk Dr
- 10214 Prairie Ridge Ct
- 13497 Park Meadows Dr
- 12717 Windingwalk Dr
- 4065 Ryedale Way
- 9744 Picket Fence Way
- 10201 Boulder Ridge Dr
- 12659 Enclave Scenic Dr
- 9679 Rainbow Bridge Dr
- 10465 Mount Columbia Dr
- 10523 Summer Ridge Dr
- 9432 Beryl Dr
- 13504 Nederland Dr
- 13514 Nederland Dr
- 13524 Nederland Dr
- 13534 Nederland Dr
- 13544 Nederland Dr
- 9743 Beryl Dr
- 13513 Arriba Dr
- 13523 Arriba Dr
- 13533 Arriba Dr
- 13543 Arriba Dr
- 11610 Cranston Dr
- 8095 Oliver Rd
- 7061 Mitchellville Way
