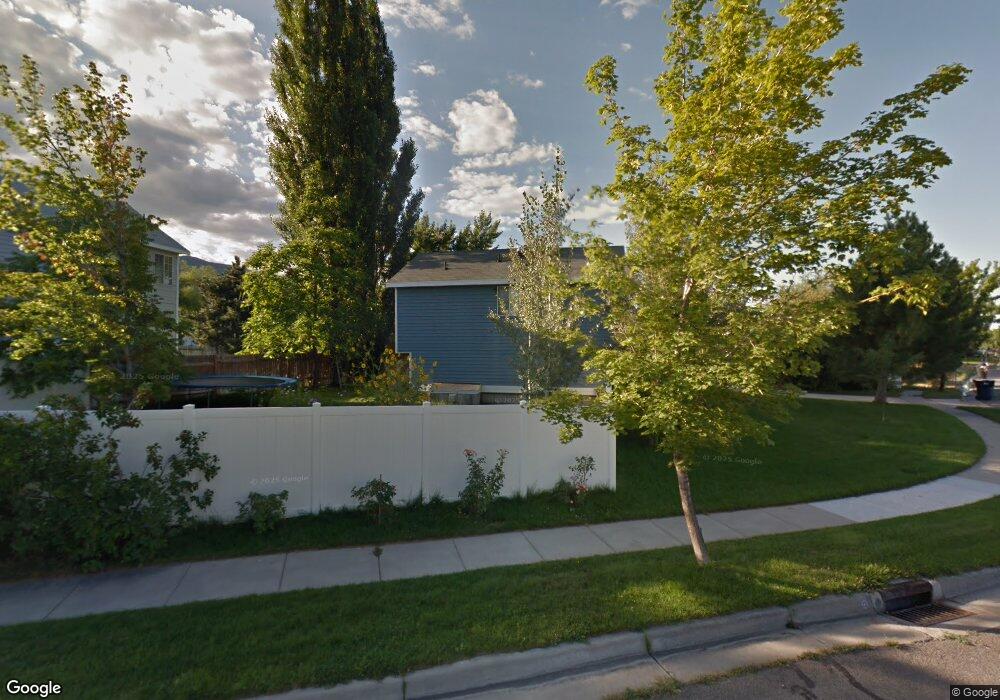Estimated Value: $537,000 - $550,132
5
Beds
3
Baths
1,955
Sq Ft
$279/Sq Ft
Est. Value
About This Home
This home is located at 9891 S Cobalt Cir, Sandy, UT 84094 and is currently estimated at $545,283, approximately $278 per square foot. 9891 S Cobalt Cir is a home located in Salt Lake County with nearby schools including Eastmont Middle School, Jordan High, and Blessed Sacrament Catholic School.
Ownership History
Date
Name
Owned For
Owner Type
Purchase Details
Closed on
Jan 18, 2022
Sold by
William Baird
Bought by
Baird William Todd and Baird Melinda Rula
Current Estimated Value
Home Financials for this Owner
Home Financials are based on the most recent Mortgage that was taken out on this home.
Original Mortgage
$230,000
Outstanding Balance
$183,076
Interest Rate
3.05%
Mortgage Type
New Conventional
Estimated Equity
$362,207
Purchase Details
Closed on
Jan 12, 2022
Sold by
William Baird
Bought by
Baird William Todd and Baird Melinda Rula
Home Financials for this Owner
Home Financials are based on the most recent Mortgage that was taken out on this home.
Original Mortgage
$230,000
Outstanding Balance
$183,076
Interest Rate
3.05%
Mortgage Type
New Conventional
Estimated Equity
$362,207
Purchase Details
Closed on
Mar 19, 2018
Sold by
Baird William D and Baird Auna Lisa
Bought by
Baird William Todd and Baird Melinda Rula
Home Financials for this Owner
Home Financials are based on the most recent Mortgage that was taken out on this home.
Original Mortgage
$95,000
Interest Rate
4.22%
Mortgage Type
Purchase Money Mortgage
Purchase Details
Closed on
Mar 15, 2018
Sold by
Blomquist Jeremy S and Blomquist Amanda M
Bought by
Baird William D and Baird Auna Lisa
Home Financials for this Owner
Home Financials are based on the most recent Mortgage that was taken out on this home.
Original Mortgage
$95,000
Interest Rate
4.22%
Mortgage Type
Purchase Money Mortgage
Create a Home Valuation Report for This Property
The Home Valuation Report is an in-depth analysis detailing your home's value as well as a comparison with similar homes in the area
Home Values in the Area
Average Home Value in this Area
Purchase History
| Date | Buyer | Sale Price | Title Company |
|---|---|---|---|
| Baird William Todd | -- | Vanguard Title | |
| Baird William | -- | Vanguard Title | |
| Baird William Todd | -- | Vanguard Title | |
| Baird William | -- | Vanguard Title | |
| Baird William Todd | -- | Accommodation | |
| Baird William Todd | -- | Title Guarantee | |
| Baird William D | -- | Accommodation |
Source: Public Records
Mortgage History
| Date | Status | Borrower | Loan Amount |
|---|---|---|---|
| Open | Baird William | $230,000 | |
| Closed | Baird William Todd | $230,000 | |
| Previous Owner | Baird William Todd | $95,000 |
Source: Public Records
Tax History
| Year | Tax Paid | Tax Assessment Tax Assessment Total Assessment is a certain percentage of the fair market value that is determined by local assessors to be the total taxable value of land and additions on the property. | Land | Improvement |
|---|---|---|---|---|
| 2025 | $2,919 | $581,100 | $149,200 | $431,900 |
| 2024 | $2,919 | $559,700 | $138,100 | $421,600 |
| 2023 | $2,919 | $509,000 | $131,300 | $377,700 |
| 2022 | $2,799 | $515,500 | $128,700 | $386,800 |
| 2021 | $2,474 | $388,400 | $118,800 | $269,600 |
| 2020 | $2,364 | $350,100 | $97,000 | $253,100 |
| 2019 | $2,310 | $333,500 | $97,000 | $236,500 |
| 2018 | $2,038 | $307,000 | $97,000 | $210,000 |
| 2017 | $2,039 | $293,600 | $89,100 | $204,500 |
| 2016 | $1,916 | $267,100 | $89,100 | $178,000 |
| 2015 | $1,890 | $243,800 | $89,100 | $154,700 |
| 2014 | $1,851 | $234,100 | $86,400 | $147,700 |
Source: Public Records
Map
Nearby Homes
- 9886 S Antimony Ln
- 1012 E Bell Dr
- 956 E Sego Lily Dr
- 9977 Lannae Dr
- 1107 E Serpentine Way
- 9633 S 1210 E
- 9968 S Blossom Dr
- 1100 E Webster Dr
- 941 E Carnation Dr
- 9443 Electra St
- 10109 S Peony Way
- 9439 S Meckailee Cove
- 10433 S Carnation Dr
- 9835 S 610 E
- 10172 Snow Iris Way
- 932 E 10465 S
- 10499 S Carnation Dr
- 10228 Snow Iris Way
- 1584 Petunia Way
- 10517 S Larkspur Dr
- 9891 Cobalt Ln
- 1036 E Cobalt Ln
- 1036 Cobalt Ln
- 9905 Cobalt Ln
- 9905 S Cobalt Ln
- 9904 S Dolomite Ln
- 9904 Dolomite Ln
- 9892 Dolomite Ln
- 9892 S Dolomite Way
- 1019 Cobalt Ln
- 1019 E Cobalt Ln
- 9924 Dolomite Ln
- 9882 S Dolomite Ln
- 9882 Dolomite Ln
- 1029 Cobalt Ln
- 1029 E Cobalt Ln
- 1037 Turquoise Way
- 1037 E Turquoise Way
- 1037 S Turquoise Way
- 9892 Cobalt Ln
