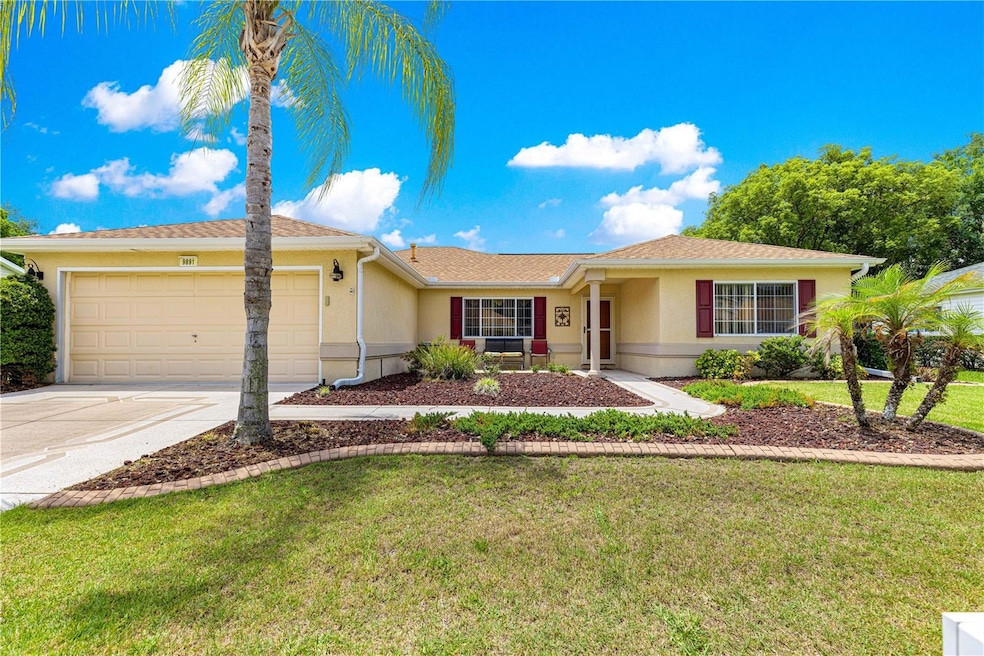9891 SE 138th Loop Summerfield, FL 34491
3
Beds
2
Baths
1,760
Sq Ft
7,405
Sq Ft Lot
Highlights
- Active Adult
- 2 Car Attached Garage
- Solid Wood Cabinet
- Sun or Florida Room
- Eat-In Kitchen
- Walk-In Closet
About This Home
Beautiful 3 bedroom and 2 bath home, large living room and dining room and a spacious Florida room and screened lanai in desirable Del Webb's Spruce Creek Golf and Country Club loaded with clubs and amenities and 36 holes of golf. Home has luxury vinyl laminate in all rooms except one bedroom.
Listing Agent
JUDY L. TROUT REALTY Brokerage Phone: 352-208-2629 License #3033628 Listed on: 10/29/2025
Home Details
Home Type
- Single Family
Est. Annual Taxes
- $4,009
Year Built
- Built in 1999
Lot Details
- 7,405 Sq Ft Lot
- Lot Dimensions are 83x90
Parking
- 2 Car Attached Garage
Interior Spaces
- 1,760 Sq Ft Home
- 1-Story Property
- Ceiling Fan
- Blinds
- Combination Dining and Living Room
- Sun or Florida Room
- Inside Utility
- Fire and Smoke Detector
Kitchen
- Eat-In Kitchen
- Microwave
- Dishwasher
- Solid Wood Cabinet
- Disposal
Flooring
- Carpet
- Luxury Vinyl Tile
Bedrooms and Bathrooms
- 3 Bedrooms
- Split Bedroom Floorplan
- Walk-In Closet
- 2 Full Bathrooms
Laundry
- Laundry Room
- Dryer
- Washer
Utilities
- Central Air
- Heating System Uses Natural Gas
Listing and Financial Details
- Residential Lease
- Security Deposit $2,050
- Property Available on 10/27/25
- Tenant pays for cleaning fee
- The owner pays for grounds care, trash collection
- 12-Month Minimum Lease Term
- $100 Application Fee
- 3-Month Minimum Lease Term
- Assessor Parcel Number 6123-048-000
Community Details
Overview
- Active Adult
- Property has a Home Owners Association
- Leland Management Association
- Spruce Crk Golf & CC Reston Subdivision
Pet Policy
- No Pets Allowed
Map
Source: Stellar MLS
MLS Number: OM712357
APN: 6123-048-000
Nearby Homes
- 9894 SE 138th Loop
- 13535 SE 97th Terrace Rd
- 13536 SE 97th Terrace Rd
- 13968 SE 96th Cir
- 9651 SE 137th Street Rd
- 13909 SE 96th Cir
- 13944 SE 96th Cir
- 13572 SE 102nd Ct
- 10072 SE 139th Place
- 9603 SE 137th Street Rd
- 13914 SE 96th Cir
- 13320 SE 97th Terrace Rd
- 9543 SE 137th Street Rd
- 14004 SE 94th Ave
- 00 SE 132 St Rd
- 13184 SE 97th Terrace Rd
- 13876 SE 94th Ave
- 13269 SE 102nd Ct
- 14120 SE 95th Ave
- 13195 SE 93rd Cir
- 13421 SE 92nd Court Rd
- 9050 SE 135th Loop
- 13635 SE 89th Ave
- 8984 SE 126th Place
- 13340 SE 86th Cir
- 14500 SE 86th Ct
- 9445 SE 152nd Place
- 9601 SE 155th St
- 12493 SE 83rd Terrace
- 11732 SE 91st Cir
- 11649 E Highway 25 Unit 2
- 11790 E Highway 25
- 8446 SE 156th St
- 15941 SE 89th Terrace
- 7935 SE 121st Place
- 11001 SE Sunset Harbor Rd Unit A08
- 10625 SE 101st Ct
- 8830 SE 167th Mayfield Place
- 21 Locust Dr
- 19 Locust Run Radial







