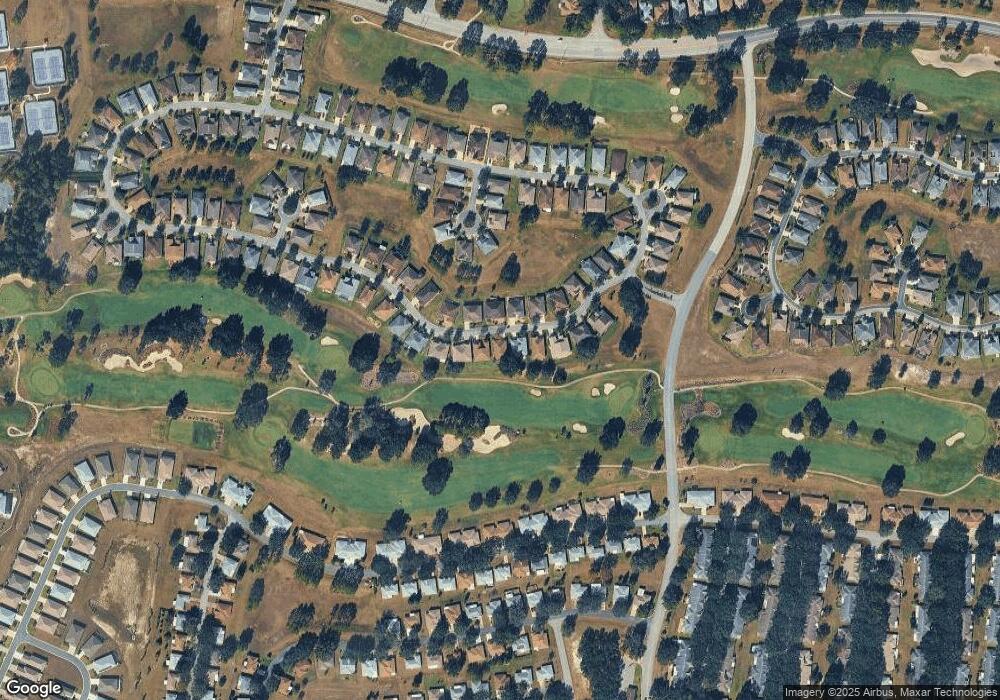Estimated Value: $291,000 - $418,000
2
Beds
2
Baths
1,737
Sq Ft
$207/Sq Ft
Est. Value
About This Home
This home is located at 9895 SW 95th Loop, Ocala, FL 34481 and is currently estimated at $359,042, approximately $206 per square foot. 9895 SW 95th Loop is a home with nearby schools including Liberty Middle School and West Port High School.
Ownership History
Date
Name
Owned For
Owner Type
Purchase Details
Closed on
Apr 1, 2017
Bought by
Grillo Patricia A
Current Estimated Value
Create a Home Valuation Report for This Property
The Home Valuation Report is an in-depth analysis detailing your home's value as well as a comparison with similar homes in the area
Home Values in the Area
Average Home Value in this Area
Purchase History
| Date | Buyer | Sale Price | Title Company |
|---|---|---|---|
| Grillo Patricia A | $242,700 | -- |
Source: Public Records
Tax History
| Year | Tax Paid | Tax Assessment Tax Assessment Total Assessment is a certain percentage of the fair market value that is determined by local assessors to be the total taxable value of land and additions on the property. | Land | Improvement |
|---|---|---|---|---|
| 2025 | $3,437 | $230,537 | -- | -- |
| 2024 | $3,181 | $224,040 | -- | -- |
| 2023 | $3,181 | $217,515 | -- | -- |
| 2022 | $3,019 | $211,180 | $0 | $0 |
| 2021 | $3,018 | $205,029 | $0 | $0 |
| 2020 | $2,994 | $202,198 | $0 | $0 |
| 2019 | $2,949 | $197,652 | $0 | $0 |
| 2018 | $2,795 | $193,967 | $22,800 | $171,167 |
| 2017 | $383 | $22,800 | $22,800 | $0 |
| 2016 | $388 | $22,800 | $0 | $0 |
| 2015 | $395 | $22,800 | $0 | $0 |
| 2014 | $376 | $22,800 | $0 | $0 |
Source: Public Records
Map
Nearby Homes
- 9926 SW 95th Loop
- 9925 SW 95th Loop
- 9436 SW 97th Ave
- 9491 SW 98th Ct
- 9734 SW 96th St
- 9746 SW 96th St
- 9823 SW 95th Loop
- 9685 SW 97th St
- 9490 SW 98th Ct
- 9749 SW 97th St
- 9811 SW 95th Loop
- 9759 SW 97th St
- 9805 SW 95th Loop
- 9480 SW 94th Loop
- 10410 SW 96th Loop
- 9440 SW 98th Terrace
- 9662 SW 95th Ct Unit A
- 9656 SW 93rd Loop
- 9490 SW 94th Ct
- 9250 SW 96th Court Rd
- 9901 SW 95th Loop
- 9901 SW 95th Loop
- 9889 SW 95th Loop
- 9907 SW 95th Loop
- 9883 SW 95th Loop
- 9894 SW 95th Loop
- 9900 SW 95th Loop
- 9888 SW 95th Loop
- 9908 SW 95th Loop
- 9913 SW 95th Loop
- 9877 SW 95th Loop
- 9876 SW 95th Loop
- 9914 SW 95th Loop
- 9919 SW 95th Loop
- 9871 SW 95th Loop
- 9864 SW 95th Loop
- 9865 SW 95th Loop
- 9445 SW 97th Ave
- 9452 SW 97th Ave
- 9860 SW 95th Loop
