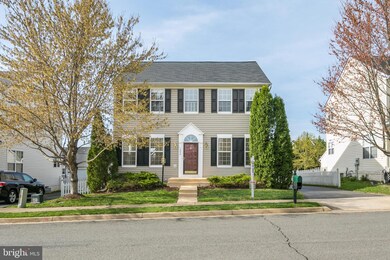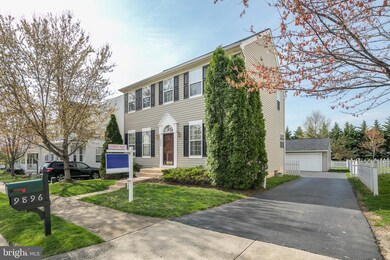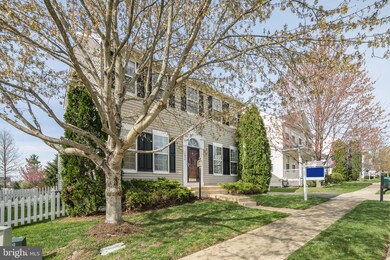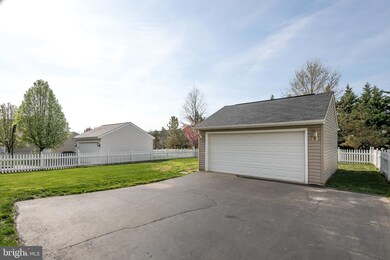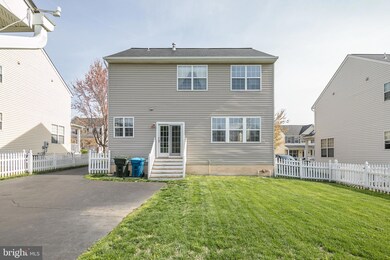
9896 Airedale Ct Bristow, VA 20136
Braemar NeighborhoodHighlights
- Colonial Architecture
- Wood Flooring
- Upgraded Countertops
- Patriot High School Rated A-
- 1 Fireplace
- Community Pool
About This Home
As of June 2019Popular Oakdale model in coveted community of Braemar! This 4-bedroom home features rich granite countertops, upgraded cabinetry, stainless steel appliances, beautiful wide-plank hard wood flooring in foyer plus a fully finished basement with bonus room and full bath! Gorgeous, flat, and mostly fenced in back yard. Front-load detached two-car garage, in-ground sprinkler system, newer roof and new HVAC system. Located on a double cul-de-sac street, you are just minutes to 66 and less than 5 miles to commuter rail! Close to shopping, groceries and dining. Zoned for Patriot High School. Community has two outdoor pools, lovely trails and tot lots. This home has all the value without all of the price. Don't miss out!!
Home Details
Home Type
- Single Family
Est. Annual Taxes
- $5,044
Year Built
- Built in 2001
Lot Details
- 6,612 Sq Ft Lot
- Sprinkler System
- Property is zoned RPC
HOA Fees
- $155 Monthly HOA Fees
Parking
- 2 Car Detached Garage
- Front Facing Garage
Home Design
- Colonial Architecture
- Vinyl Siding
Interior Spaces
- Property has 3 Levels
- Crown Molding
- Ceiling Fan
- 1 Fireplace
- Family Room Off Kitchen
Kitchen
- Eat-In Kitchen
- Kitchen Island
- Upgraded Countertops
Flooring
- Wood
- Carpet
Bedrooms and Bathrooms
- 4 Bedrooms
- En-Suite Bathroom
- Walk-In Closet
Finished Basement
- Interior Basement Entry
- Basement with some natural light
Schools
- T. Clay Wood Elementary School
- Marsteller Middle School
- Patriot High School
Utilities
- Forced Air Heating and Cooling System
Listing and Financial Details
- Tax Lot 17
- Assessor Parcel Number 7495-64-9980
Community Details
Overview
- Association fees include high speed internet, pool(s), snow removal, trash, cable TV
- Braemar Subdivision
Amenities
- Picnic Area
- Common Area
Recreation
- Tennis Courts
- Community Basketball Court
- Volleyball Courts
- Community Playground
- Community Pool
- Jogging Path
- Bike Trail
Ownership History
Purchase Details
Home Financials for this Owner
Home Financials are based on the most recent Mortgage that was taken out on this home.Purchase Details
Home Financials for this Owner
Home Financials are based on the most recent Mortgage that was taken out on this home.Purchase Details
Home Financials for this Owner
Home Financials are based on the most recent Mortgage that was taken out on this home.Purchase Details
Home Financials for this Owner
Home Financials are based on the most recent Mortgage that was taken out on this home.Purchase Details
Home Financials for this Owner
Home Financials are based on the most recent Mortgage that was taken out on this home.Purchase Details
Home Financials for this Owner
Home Financials are based on the most recent Mortgage that was taken out on this home.Purchase Details
Home Financials for this Owner
Home Financials are based on the most recent Mortgage that was taken out on this home.Similar Home in Bristow, VA
Home Values in the Area
Average Home Value in this Area
Purchase History
| Date | Type | Sale Price | Title Company |
|---|---|---|---|
| Warranty Deed | $434,000 | Stewart Title Guaranty Co | |
| Warranty Deed | $395,000 | -- | |
| Warranty Deed | $395,000 | -- | |
| Warranty Deed | $454,000 | -- | |
| Deed | $292,000 | -- | |
| Deed | $292,000 | -- | |
| Deed | $229,090 | -- |
Mortgage History
| Date | Status | Loan Amount | Loan Type |
|---|---|---|---|
| Open | $390,600 | New Conventional | |
| Previous Owner | $375,250 | New Conventional | |
| Previous Owner | $321,992 | New Conventional | |
| Previous Owner | $359,600 | New Conventional | |
| Previous Owner | $262,800 | New Conventional | |
| Previous Owner | $217,600 | No Value Available |
Property History
| Date | Event | Price | Change | Sq Ft Price |
|---|---|---|---|---|
| 06/11/2019 06/11/19 | Sold | $434,000 | 0.0% | $164 / Sq Ft |
| 04/13/2019 04/13/19 | Pending | -- | -- | -- |
| 04/12/2019 04/12/19 | For Sale | $434,000 | +9.9% | $164 / Sq Ft |
| 07/27/2015 07/27/15 | Sold | $395,000 | 0.0% | $159 / Sq Ft |
| 06/08/2015 06/08/15 | Pending | -- | -- | -- |
| 06/08/2015 06/08/15 | Off Market | $395,000 | -- | -- |
| 06/05/2015 06/05/15 | For Sale | $387,000 | -- | $156 / Sq Ft |
Tax History Compared to Growth
Tax History
| Year | Tax Paid | Tax Assessment Tax Assessment Total Assessment is a certain percentage of the fair market value that is determined by local assessors to be the total taxable value of land and additions on the property. | Land | Improvement |
|---|---|---|---|---|
| 2025 | $5,700 | $637,700 | $184,500 | $453,200 |
| 2024 | $5,700 | $573,200 | $174,000 | $399,200 |
| 2023 | $5,587 | $537,000 | $150,000 | $387,000 |
| 2022 | $5,729 | $507,000 | $124,800 | $382,200 |
| 2021 | $5,404 | $442,100 | $110,900 | $331,200 |
| 2020 | $6,375 | $411,300 | $103,800 | $307,500 |
| 2019 | $6,335 | $408,700 | $103,800 | $304,900 |
| 2018 | $4,523 | $374,600 | $98,800 | $275,800 |
| 2017 | $4,545 | $367,600 | $98,800 | $268,800 |
| 2016 | $4,359 | $355,600 | $89,700 | $265,900 |
| 2015 | $4,170 | $344,200 | $89,700 | $254,500 |
| 2014 | $4,170 | $332,600 | $87,100 | $245,500 |
Agents Affiliated with this Home
-
Sara McGovern

Seller's Agent in 2019
Sara McGovern
Samson Properties
(703) 989-8155
31 in this area
93 Total Sales
-
Laura Conklin

Buyer's Agent in 2019
Laura Conklin
Pearson Smith Realty, LLC
(703) 470-2646
67 Total Sales
-
John Boyce
J
Seller's Agent in 2015
John Boyce
Samson Properties
(703) 425-5646
10 Total Sales
Map
Source: Bright MLS
MLS Number: VAPW464232
APN: 7495-64-9980
- Hampton II Plan at Parkgate Estates
- 10119 Orland Stone Dr
- 9741 Craighill Dr
- 12957 Kyle Moor Place
- 10028 Boreland Ct
- 12947 Correen Hills Dr
- 10024 Darnaway Ct
- 14000 Rora Moss Place
- 12360 Corncrib Ct
- 13174 Kirkmichael Terrace
- 12127 & 12131 Vint Hill Rd
- 12916 Ness Hollow Ct
- 9381 Crestview Ridge Dr
- Picasso Plan at 55+ Lifestyle at The Crest at Linton Hall
- Monet Plan at 55+ Lifestyle at The Crest at Linton Hall
- 13209 Dunnegan Head Place
- 9348 Crestview Ridge Dr
- 9744 Runner Stone Place
- 9285 Crestview Ridge Dr
- 12926 Brigstock Ct

