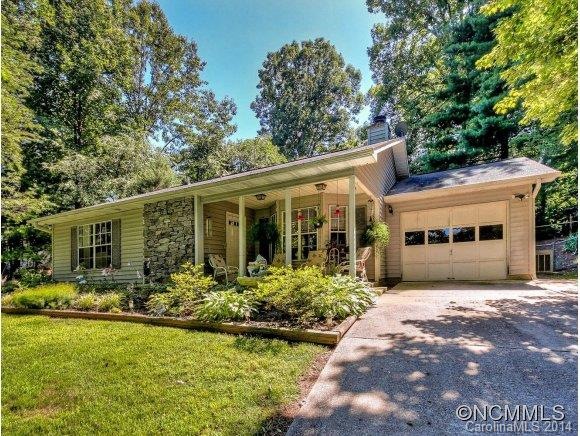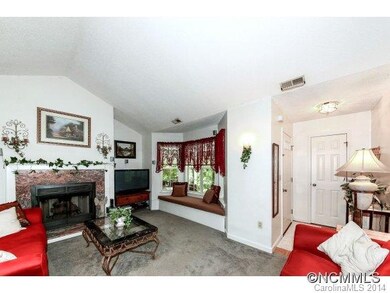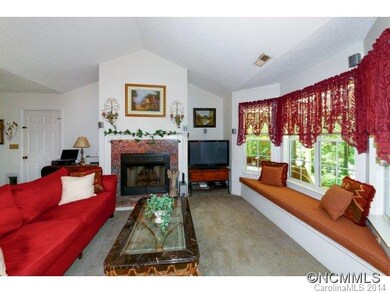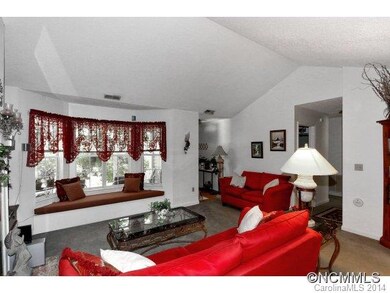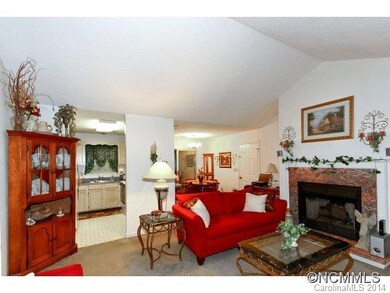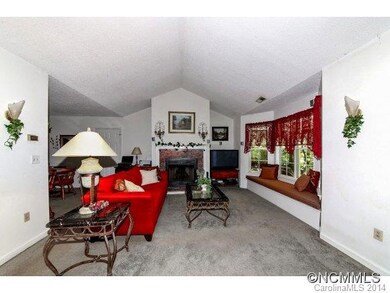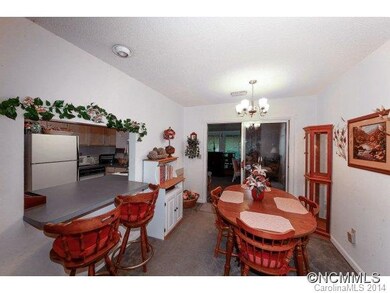
99 Amelia Dr Hendersonville, NC 28792
Highlights
- Wooded Lot
- Walk-In Closet
- Shed
- Hendersonville High School Rated A-
- Breakfast Bar
- Vinyl Flooring
About This Home
As of December 2017Lovely low maintenance vinyl and stone exterior. Convenient to everything, literally walk to shopping! House is move in ready with vaulted ceiling in living room, sweet window seat and gas logs. Two large bedrooms, master has shower with seat. Beautiful, professionally done sunroom with separate wall heat/cooling system. Fenced backyard for your pets and an outbuilding.
Last Agent to Sell the Property
Apple Country Realty LLC License #233333 Listed on: 07/18/2014
Home Details
Home Type
- Single Family
Est. Annual Taxes
- $759
Year Built
- Built in 1992
Lot Details
- Wooded Lot
- Many Trees
Parking
- 1
Home Design
- Stone Siding
- Vinyl Siding
Interior Spaces
- Gas Log Fireplace
- Insulated Windows
- Vinyl Flooring
- Breakfast Bar
Bedrooms and Bathrooms
- Walk-In Closet
- 2 Full Bathrooms
Outdoor Features
- Shed
Listing and Financial Details
- Assessor Parcel Number 9569468573
Ownership History
Purchase Details
Home Financials for this Owner
Home Financials are based on the most recent Mortgage that was taken out on this home.Purchase Details
Home Financials for this Owner
Home Financials are based on the most recent Mortgage that was taken out on this home.Purchase Details
Home Financials for this Owner
Home Financials are based on the most recent Mortgage that was taken out on this home.Similar Homes in Hendersonville, NC
Home Values in the Area
Average Home Value in this Area
Purchase History
| Date | Type | Sale Price | Title Company |
|---|---|---|---|
| Warranty Deed | $185,000 | -- | |
| Warranty Deed | $149,000 | -- | |
| Deed | $141,000 | -- |
Mortgage History
| Date | Status | Loan Amount | Loan Type |
|---|---|---|---|
| Open | $133,017 | New Conventional | |
| Closed | $140,000 | New Conventional | |
| Previous Owner | $150,564 | VA | |
| Previous Owner | $139,000 | Cash |
Property History
| Date | Event | Price | Change | Sq Ft Price |
|---|---|---|---|---|
| 12/28/2017 12/28/17 | Sold | $185,000 | 0.0% | $139 / Sq Ft |
| 11/11/2017 11/11/17 | Pending | -- | -- | -- |
| 11/10/2017 11/10/17 | For Sale | $185,000 | +24.2% | $139 / Sq Ft |
| 10/17/2014 10/17/14 | Sold | $149,000 | 0.0% | $116 / Sq Ft |
| 09/17/2014 09/17/14 | Pending | -- | -- | -- |
| 07/18/2014 07/18/14 | For Sale | $149,000 | -- | $116 / Sq Ft |
Tax History Compared to Growth
Tax History
| Year | Tax Paid | Tax Assessment Tax Assessment Total Assessment is a certain percentage of the fair market value that is determined by local assessors to be the total taxable value of land and additions on the property. | Land | Improvement |
|---|---|---|---|---|
| 2025 | $759 | $278,000 | $62,000 | $216,000 |
| 2024 | $759 | $278,000 | $62,000 | $216,000 |
| 2023 | $1,518 | $278,000 | $62,000 | $216,000 |
| 2022 | $1,136 | $166,800 | $34,100 | $132,700 |
| 2021 | $1,064 | $156,200 | $34,100 | $122,100 |
| 2020 | $1,064 | $156,200 | $0 | $0 |
| 2019 | $1,064 | $156,200 | $0 | $0 |
| 2018 | $1,008 | $147,200 | $0 | $0 |
| 2017 | $1,008 | $147,200 | $0 | $0 |
| 2016 | $1,008 | $147,200 | $0 | $0 |
| 2015 | -- | $147,200 | $0 | $0 |
| 2014 | -- | $134,100 | $0 | $0 |
Agents Affiliated with this Home
-
D
Seller's Agent in 2017
David Rodgers
Appalachian Realty Associates
(828) 545-9571
13 Total Sales
-

Buyer's Agent in 2017
Charlene Jones
LPT Realty, LLC
(828) 772-7403
-

Seller's Agent in 2014
Lori Gonce
Apple Country Realty LLC
(828) 388-0824
1 in this area
113 Total Sales
-
K
Buyer's Agent in 2014
Kenna Faber
Kenna Faber Real Estate
(828) 331-9807
79 Total Sales
Map
Source: Canopy MLS (Canopy Realtor® Association)
MLS Number: CARNCM566952
APN: 9940412
- 00 Upper Ridgewood Blvd
- 1754 Meadowbrook Terrace
- 82 Lillycrop Ln
- 286 Berkeley Rd
- 114 Elden St
- 1727 Meadowbrook Terrace
- 1721 Clairmont Dr
- 1614 Ridgewood Blvd
- 174 Allen Paul Dr
- 210 Allen Paul Dr
- 73 Lauren Ln
- 1523 Dawnview Dr
- Darwin Plan at Providence Walk
- Elston Plan at Providence Walk
- Robie Plan at Providence Walk
- Maywood Plan at Providence Walk
- Rachel Plan at Providence Walk
- 26 Lillian Ln
- 63 Lillian Ln
- 73 Lillian Ln
