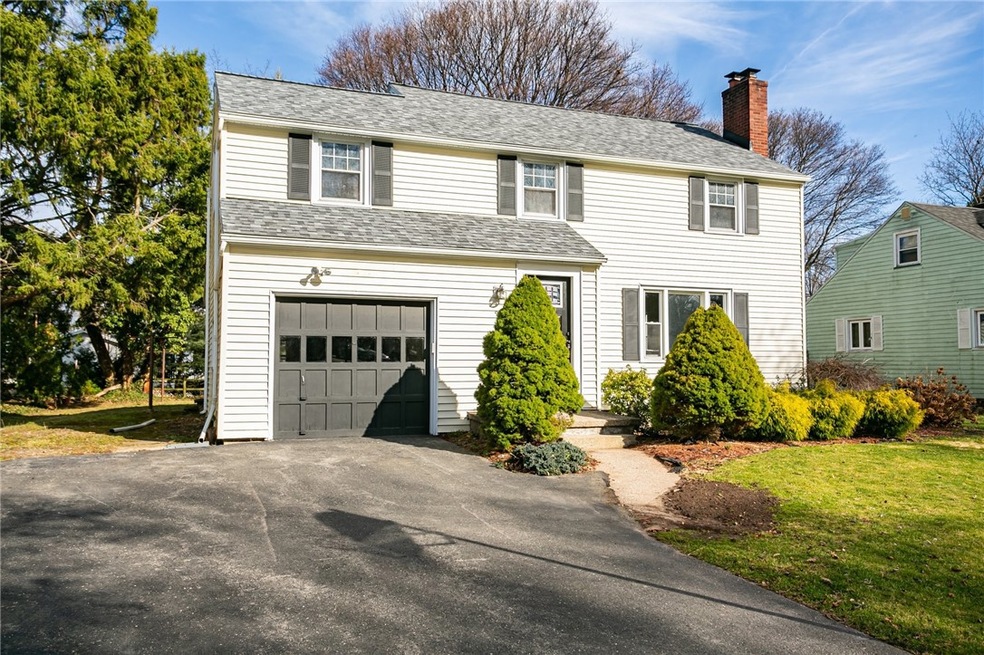SHOWSTOPPING, UPDATED 4-BEDROOM, 1 1/2 Bath Home with Modern Upgrades. Perfectly blends modern finishes with functional living spaces. Step inside to discover brand-new luxury vinyl plank (LVP) flooring and plush new carpet throughout, creating a fresh and inviting atmosphere. The heart of the home is the stunning new kitchen, featuring a double sink, new countertops, updated cabinetry, and brand-new appliances—perfect for cooking and entertaining. Adjacent to the kitchen, you’ll find a formal dining room, ideal for everyday dinners and special occasions. The cozy living room is the perfect spot to relax, complete with a charming wood-burning fireplace that adds warmth and character to the space. The spacious layout includes a huge primary bedroom with a built-in vanity area, offering a private retreat to unwind. A convenient 4th bedroom on the main floor provides flexibility for guests, a home office, or a playroom. Enjoy relaxing in the charming screened sunroom, ideal for morning coffee or evening relaxation. Additional highlights include central vacuum for easy cleaning, a new front door, and an attached garage for added convenience. The home’s great curb appeal is complemented by a roof that’s only 10-12 years old and a 2016 AC, furnace, and hot water heater for worry-free living. Full basement is a blank canvas, ready for your personal touch to create additional living space, a home gym, or a recreation room. With its thoughtful updates, functional layout, and endless potential, this home is a true showstopper! Don’t miss the chance to make it yours!Delayed negotiations until 3/25. All offers due by 10am







