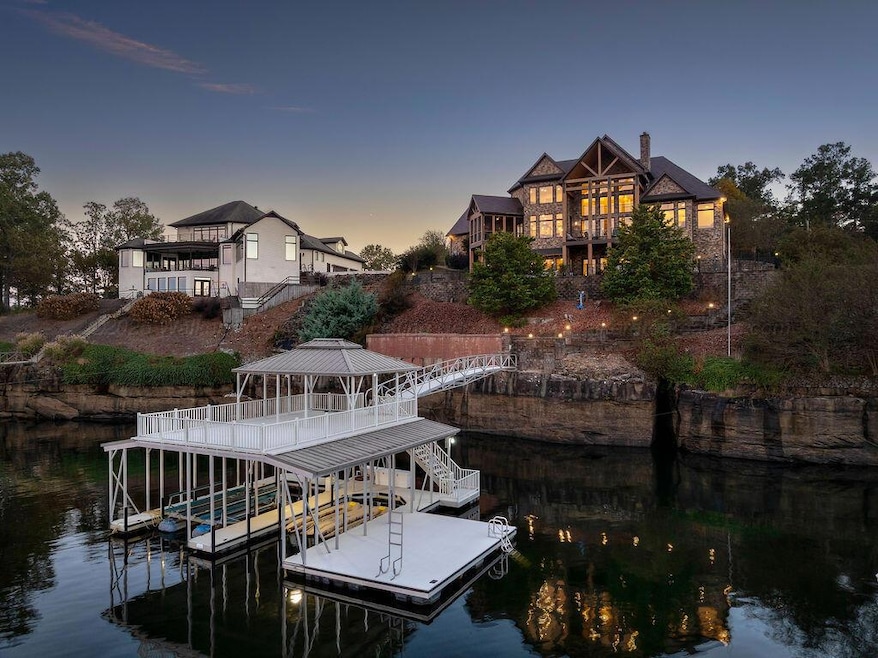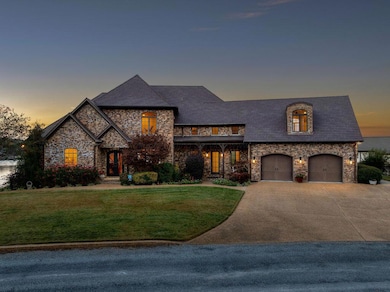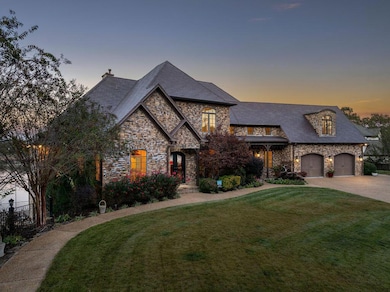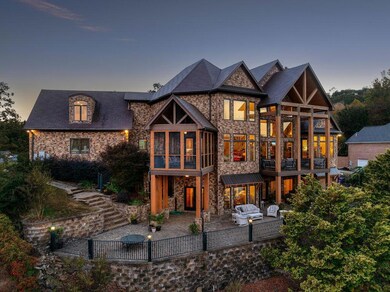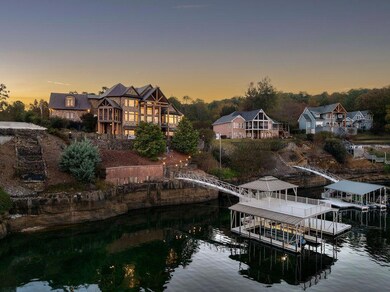Estimated payment $12,064/month
Highlights
- Boathouse
- 113 Feet of Waterfront
- Boat Slip
- Meek Elementary School Rated 9+
- Boat Lift
- Craftsman Architecture
About This Home
Welcome to a truly exceptional lakefront residence that embodies the pinnacle of luxury and convenience on Smith Lake. This home seamlessly combines expansive living spaces with breathtaking, panoramic views of the lake's long channels, creating an unparalleled sanctuary for discerning buyers. (read on..) Strategically positioned for utmost convenience, this magnificent home is just a short drive from Jasper's shopping centers, grocery stores, and dining establishments. It promises not only the finest in lakefront living but also the ease of access to modern amenities.
Step inside and discover the exceptional craftsmanship and attention to detail that define this residence. With five spacious bedrooms and seven elegantly appointed bathrooms, including two powder rooms and five en suite full bathrooms, this home offers ample space for family and guests. The impressive boat dock beckons you to enjoy the tranquil waters, while the poured walls and basement playroom provide a haven for recreation and relaxation. Car enthusiasts will appreciate the garage accommodations, with room for six vehicles in addition to a two-car garage on the main level. The exterior boasts a stately stone façade and a durable metal shingle roof, ensuring both beauty and longevity.
For those who demand the best, this distinguished home should be at the top of your list. We warmly invite you to confirm the unparalleled quality of this exquisite abode. Do not miss this opportunity to live in luxury on the shores of Smith Lake.
Home Details
Home Type
- Single Family
Est. Annual Taxes
- $5,008
Year Built
- Built in 2007
Lot Details
- 113 Feet of Waterfront
- Sprinkler System
- Property is in excellent condition
Parking
- 8 Car Attached Garage
- Carport
Home Design
- Craftsman Architecture
- Frame Construction
- Shingle Roof
- Metal Roof
- Stone
Interior Spaces
- 7,540 Sq Ft Home
- 2-Story Property
- Propane Fireplace
- Screened Porch
- Finished Basement
- Walk-Out Basement
Kitchen
- Electric Oven
- Gas Range
- Microwave
- Dishwasher
Flooring
- Wood
- Tile
Bedrooms and Bathrooms
- 5 Bedrooms
Laundry
- Dryer
- Washer
Outdoor Features
- Seawall
- Waterfront Platform
- Boat Lift
- Boat Slip
- Boathouse
- Covered Deck
- Rain Gutters
Utilities
- Cooling Available
- Heat Pump System
- Electric Water Heater
- Septic Tank
Listing and Financial Details
- Assessor Parcel Number 67 20 04 17 0 200 006.005
Community Details
Overview
- No Home Owners Association
- Lake Pointe Subdivision
Amenities
- Sundeck
Map
Tax History
| Year | Tax Paid | Tax Assessment Tax Assessment Total Assessment is a certain percentage of the fair market value that is determined by local assessors to be the total taxable value of land and additions on the property. | Land | Improvement |
|---|---|---|---|---|
| 2025 | $5,009 | $180,340 | $0 | $0 |
| 2024 | $5,009 | $168,560 | $0 | $0 |
| 2023 | $4,679 | $154,300 | $0 | $0 |
| 2022 | $3,579 | $129,280 | $0 | $0 |
| 2021 | $2,435 | $227,900 | $0 | $0 |
| 2020 | $2,069 | $96,920 | $0 | $0 |
| 2019 | $2,108 | $98,740 | $0 | $0 |
| 2018 | $1,985 | $93,020 | $0 | $0 |
| 2017 | $1,799 | $930,100 | $0 | $0 |
| 2016 | $1,799 | $930,100 | $0 | $0 |
| 2015 | $1,803 | $932,300 | $0 | $0 |
| 2014 | $2,065 | $1,066,520 | $0 | $0 |
| 2013 | -- | $1,075,420 | $0 | $0 |
Property History
| Date | Event | Price | List to Sale | Price per Sq Ft | Prior Sale |
|---|---|---|---|---|---|
| 11/07/2025 11/07/25 | For Sale | $2,261,000 | +96.6% | $300 / Sq Ft | |
| 03/07/2021 03/07/21 | For Sale | $1,150,000 | 0.0% | $183 / Sq Ft | |
| 03/04/2021 03/04/21 | Sold | $1,150,000 | -- | $183 / Sq Ft | View Prior Sale |
| 03/04/2021 03/04/21 | Pending | -- | -- | -- |
Purchase History
| Date | Type | Sale Price | Title Company |
|---|---|---|---|
| Warranty Deed | $1,150,000 | None Available |
Mortgage History
| Date | Status | Loan Amount | Loan Type |
|---|---|---|---|
| Open | $920,000 | New Conventional |
Source: Walker Area Association of REALTORS®
MLS Number: 25-2221
APN: 20-04-17-0-200-006.005
- 368 County Road 3973
- 000 Lake Pointe Dr
- 0 Lake Pointe Dr Unit 25-1065
- 215 S Pointe Dr
- LOT 8 County Road 283
- 504 Sheltered Cove Rd
- LOTS 2 & 3 W Pointe Dr
- 186 Lake Shore South Dr
- 3230 Blooming Grove Rd
- 2506 Blooming Grove Rd
- 89 Summer Place Ln
- 00 Sipsey Pines Rd
- 0 Sipsey Pines Rd Unit 25-249
- 134 Lake Shore Dr
- 372 Bridgeview Rd
- 97 Noah's Rd
- 93 Rutledge Dr
- LOT 38 Sipsey Shores Dr
- LOT 54 Sipsey Shores Dr
- LOT 18 Sipsey Shores Dr
- 346 Bridgeview Rd
- 21 Lakeview Dr
- 95 Meadow Ln
- 1319 Fall City Rd Unit A
- 78 Autumn Ln Unit 53
- 197 Arkadelphia Rd Unit 1
- 197 Arkadelphia Rd Unit 2
- 75 Jim Banks Rd Unit 16
- 17 Jim Banks Rd Unit 7
- 812 Blackwell Dairy Rd Unit 5
- 350 S Pine Dr
- 511 Banks Rd Unit B
- 118 Woodland Villa Dr
- 332 Golden Eagle Cir
- 1389 Old Rd
- 303 Wedgewood Dr
- 1021 Longbrook Dr
- 31421 Highway 278
- 390 Hidden Meadows Dr
- 351 Hidden Meadows Dr
Ask me questions while you tour the home.
