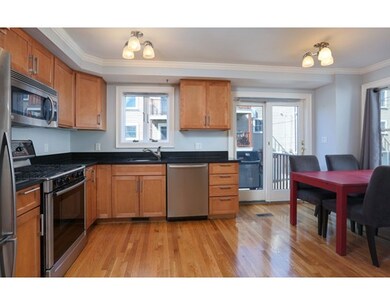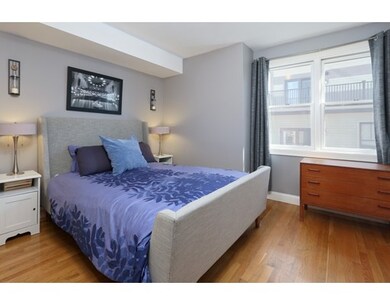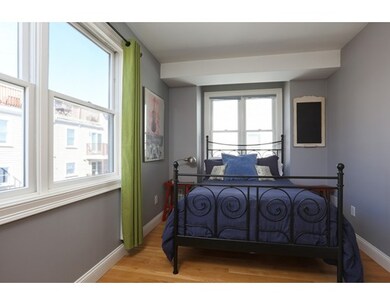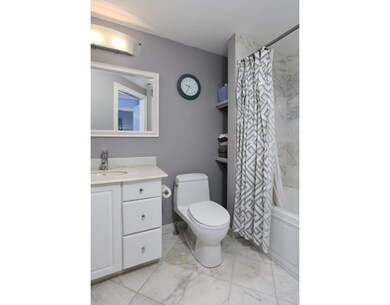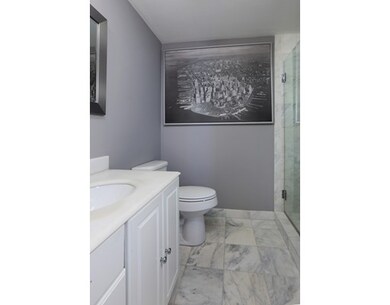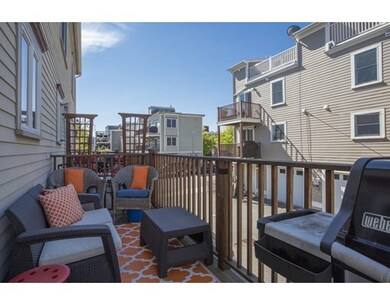
99 Bolton St Boston, MA 02127
South Boston NeighborhoodAbout This Home
As of September 2019Built in 2006, this West Side single family has all you need. Condo quality without the condo fee. Garage parking and deeded spot outside the back door, Foodies at the end of the street and the Broadway T stop is less than a 10 minute walk. Modern kitchen with granite countertops, stainless steel appliances and plenty of room for a full sized dining room table. Sliders open to your own private deck with grill. Master suite has private bath and guest bathroom features marble shower. Open floor plan living room has working, gas fireplace, central air, along with basement storage with full sized washer/dryer. Hardwood floors throughout. Make this home your own, just in time for summer.
Townhouse Details
Home Type
Townhome
Est. Annual Taxes
$11,643
Year Built
2006
Lot Details
0
Listing Details
- Lot Description: Corner, Easements
- Property Type: Single Family
- Special Features: None
- Property Sub Type: Townhouses
- Year Built: 2006
Interior Features
- Appliances: Range, Dishwasher, Disposal, Microwave, Refrigerator, Freezer, Washer, Dryer
- Fireplaces: 1
- Has Basement: Yes
- Fireplaces: 1
- Primary Bathroom: Yes
- Number of Rooms: 4
- Amenities: Public Transportation, Shopping, Swimming Pool, Tennis Court, Park, Walk/Jog Trails, Medical Facility, Bike Path, Conservation Area, Highway Access, Marina, Private School, Public School, T-Station
- Electric: 200 Amps
- Energy: Insulated Windows, Insulated Doors, Prog. Thermostat
- Flooring: Wood, Tile
- Insulation: Full
- Interior Amenities: Cable Available, Intercom
Exterior Features
- Roof: Rubber
- Construction: Frame
- Foundation: Poured Concrete, Slab
- Beach Ownership: Public
Garage/Parking
- Garage Spaces: 1
- Parking Spaces: 1
Utilities
- Cooling: Central Air
- Heating: Central Heat
- Cooling Zones: 3
- Heat Zones: 3
- Hot Water: Natural Gas
- Sewer: City/Town Sewer
- Water: City/Town Water
Lot Info
- Assessor Parcel Number: W:06 P:01332 S:010
- Zoning: 101
Ownership History
Purchase Details
Home Financials for this Owner
Home Financials are based on the most recent Mortgage that was taken out on this home.Purchase Details
Home Financials for this Owner
Home Financials are based on the most recent Mortgage that was taken out on this home.Purchase Details
Home Financials for this Owner
Home Financials are based on the most recent Mortgage that was taken out on this home.Similar Homes in the area
Home Values in the Area
Average Home Value in this Area
Purchase History
| Date | Type | Sale Price | Title Company |
|---|---|---|---|
| Not Resolvable | $829,000 | -- | |
| Not Resolvable | $700,000 | -- | |
| Deed | $445,000 | -- |
Mortgage History
| Date | Status | Loan Amount | Loan Type |
|---|---|---|---|
| Open | $668,500 | Stand Alone Refi Refinance Of Original Loan | |
| Closed | $663,200 | New Conventional | |
| Previous Owner | $523,250 | Unknown | |
| Previous Owner | $50,000 | Credit Line Revolving | |
| Previous Owner | $417,000 | Stand Alone Refi Refinance Of Original Loan | |
| Previous Owner | $356,000 | Purchase Money Mortgage | |
| Previous Owner | $66,750 | No Value Available |
Property History
| Date | Event | Price | Change | Sq Ft Price |
|---|---|---|---|---|
| 09/03/2019 09/03/19 | Sold | $829,000 | -1.9% | $773 / Sq Ft |
| 07/20/2019 07/20/19 | Pending | -- | -- | -- |
| 06/12/2019 06/12/19 | For Sale | $845,000 | +20.7% | $788 / Sq Ft |
| 07/06/2016 07/06/16 | Sold | $700,000 | +16.9% | $651 / Sq Ft |
| 05/18/2016 05/18/16 | Pending | -- | -- | -- |
| 05/11/2016 05/11/16 | For Sale | $599,000 | 0.0% | $557 / Sq Ft |
| 03/26/2015 03/26/15 | Rented | $3,200 | -5.9% | -- |
| 02/24/2015 02/24/15 | Under Contract | -- | -- | -- |
| 02/11/2015 02/11/15 | For Rent | $3,400 | -- | -- |
Tax History Compared to Growth
Tax History
| Year | Tax Paid | Tax Assessment Tax Assessment Total Assessment is a certain percentage of the fair market value that is determined by local assessors to be the total taxable value of land and additions on the property. | Land | Improvement |
|---|---|---|---|---|
| 2025 | $11,643 | $1,005,400 | $299,600 | $705,800 |
| 2024 | $10,030 | $920,200 | $248,400 | $671,800 |
| 2023 | $9,883 | $920,200 | $248,400 | $671,800 |
| 2022 | $9,101 | $836,500 | $225,800 | $610,700 |
| 2021 | $8,303 | $778,200 | $213,000 | $565,200 |
| 2020 | $7,753 | $734,200 | $206,000 | $528,200 |
| 2019 | $7,586 | $719,700 | $163,500 | $556,200 |
| 2018 | $7,322 | $698,700 | $163,500 | $535,200 |
| 2017 | $6,666 | $629,500 | $163,500 | $466,000 |
| 2016 | $6,238 | $567,100 | $163,500 | $403,600 |
| 2015 | $5,893 | $486,600 | $134,000 | $352,600 |
| 2014 | $5,357 | $425,800 | $134,000 | $291,800 |
Agents Affiliated with this Home
-
A
Seller's Agent in 2019
Aranson & Associates
Compass
-
J
Seller Co-Listing Agent in 2019
JD Hall
Compass
1 in this area
2 Total Sales
-
Y
Buyer's Agent in 2019
Yee Chan
Coelho Realty Group LLC
(617) 901-1113
1 in this area
26 Total Sales
-

Seller's Agent in 2016
Benjamin Snow
Coldwell Banker Realty - Boston
(617) 721-4182
3 in this area
106 Total Sales
-

Buyer's Agent in 2016
Frank Celeste
Gibson Sothebys International Realty
(617) 872-3227
78 in this area
489 Total Sales
Map
Source: MLS Property Information Network (MLS PIN)
MLS Number: 72002930
APN: SBOS-000000-000006-001332-000010
- 250 C St Unit 5
- 188 Athens St Unit 3
- 105 W 3rd St Unit 6
- 163 W 2nd St
- 215 Athens St Unit 5
- 125 B St Unit 4D
- 150 W Broadway Unit 314
- 150 W Broadway Unit PH4
- 135 W 2nd St
- 111 W 8th St Unit C
- 111 W 8th St Unit L
- 45 W 3rd St Unit 208
- 45 W 3rd St Unit 512
- 178 W 4th St Unit 4A
- 321 W Broadway Unit 6
- 314 W 4th St Unit 1
- 9 W Broadway Unit 106
- 9 W Broadway Unit 423
- 51 Silver St Unit PH
- 84 A St Unit 2

