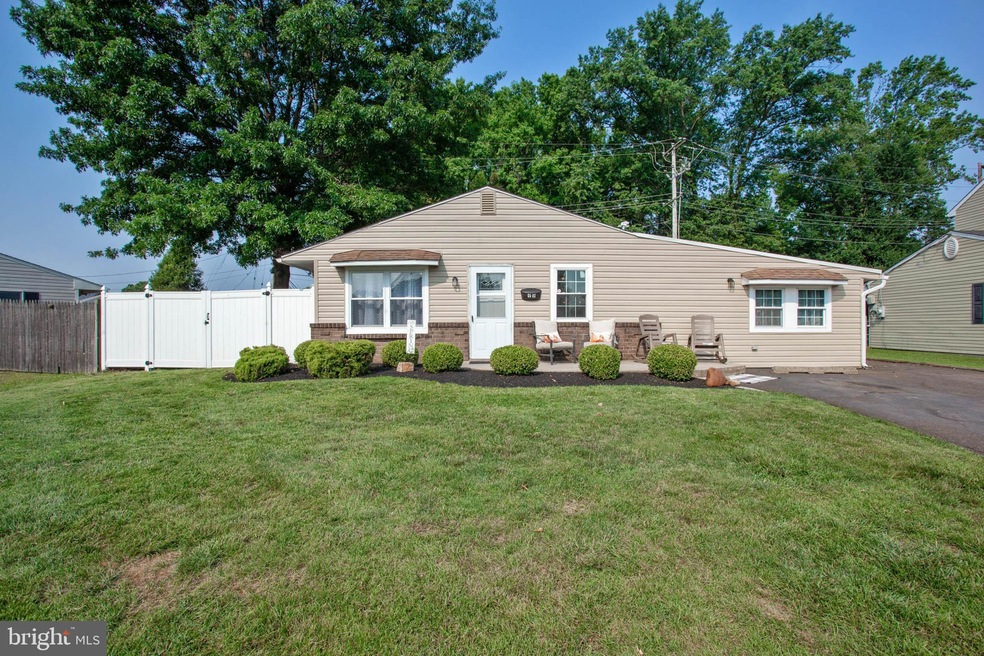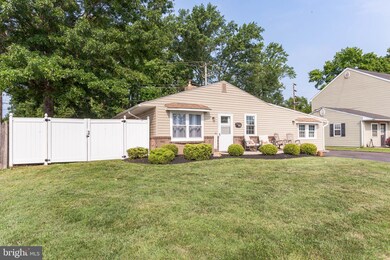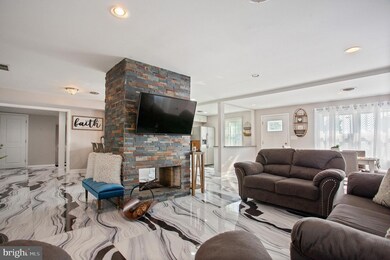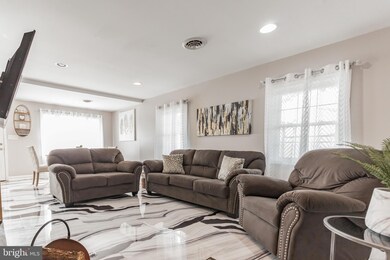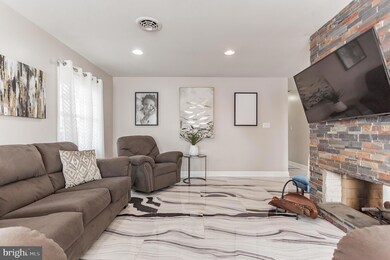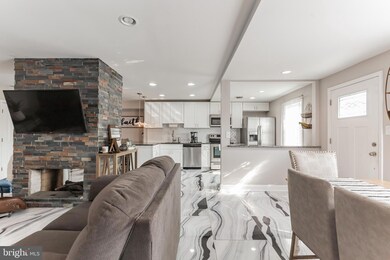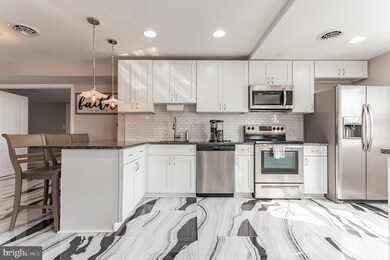
99 Border Rock Rd Levittown, PA 19057
Blue Ridge NeighborhoodHighlights
- Open Floorplan
- Attic
- Upgraded Countertops
- Rambler Architecture
- No HOA
- Breakfast Area or Nook
About This Home
As of October 2021Appreciate the curb appeal as you approach this bright and airy home situated on a desirable lot. This fully updated home has been meticulously maintained and custom porcelain tile flooring and a neutral color scheme flow throughout . Enter through the spacious living room which opens to the kitchen and breakfast bar. A beautiful double-sided, stacked stone fireplace serves as a show stopping piece. The kitchen boasts granite countertops, stainless steel appliances and stylish white cabinets. Just off the kitchen, the huge primary suite features a dramatic sunken bedroom area, generous closet space, and an en-suite bathroom. Down the hall, a full bathroom services three additional bedrooms. A large laundry room provides plenty of space to move about and even some extra storage space. Indulge in outdoor dining on the back patio overlooking a level yard space. The oversized garage and adjoining covered storage is perfect for any car enthusiast or hobbyist. Enjoy ease of living with newer HVAC, roof, windows and water heater. Benefit from easy access to I95, Philadelphia, Princeton, and NYC, while enjoying all of the charms of Bucks County living.
Last Agent to Sell the Property
BHHS Fox & Roach -Yardley/Newtown License #RS292434 Listed on: 07/07/2021

Home Details
Home Type
- Single Family
Est. Annual Taxes
- $5,780
Year Built
- Built in 1954 | Remodeled in 2018
Lot Details
- 7,490 Sq Ft Lot
- Lot Dimensions are 70.00 x 107.00
- Property is zoned R3
Parking
- 2 Car Detached Garage
- 1 Driveway Space
- 1 Detached Carport Space
- Front Facing Garage
- On-Street Parking
Home Design
- Rambler Architecture
- Frame Construction
- Pitched Roof
Interior Spaces
- 1,735 Sq Ft Home
- Property has 1 Level
- Open Floorplan
- Ceiling Fan
- Recessed Lighting
- Double Sided Fireplace
- Wood Burning Fireplace
- Stone Fireplace
- Family Room Off Kitchen
- Combination Dining and Living Room
- Laundry on main level
- Attic
Kitchen
- Breakfast Area or Nook
- Electric Oven or Range
- Built-In Microwave
- Dishwasher
- Stainless Steel Appliances
- Kitchen Island
- Upgraded Countertops
Flooring
- Carpet
- Ceramic Tile
Bedrooms and Bathrooms
- 4 Main Level Bedrooms
- En-Suite Primary Bedroom
- 2 Full Bathrooms
- Bathtub with Shower
- Walk-in Shower
Utilities
- Central Air
- Heat Pump System
- Electric Water Heater
Community Details
- No Home Owners Association
- Blue Ridge Subdivision
Listing and Financial Details
- Tax Lot 014
- Assessor Parcel Number 05-036-014
Ownership History
Purchase Details
Home Financials for this Owner
Home Financials are based on the most recent Mortgage that was taken out on this home.Purchase Details
Home Financials for this Owner
Home Financials are based on the most recent Mortgage that was taken out on this home.Purchase Details
Home Financials for this Owner
Home Financials are based on the most recent Mortgage that was taken out on this home.Purchase Details
Purchase Details
Similar Homes in Levittown, PA
Home Values in the Area
Average Home Value in this Area
Purchase History
| Date | Type | Sale Price | Title Company |
|---|---|---|---|
| Deed | $365,000 | None Available | |
| Deed | $245,000 | None Available | |
| Personal Reps Deed | $125,100 | None Available | |
| Interfamily Deed Transfer | -- | -- | |
| Quit Claim Deed | -- | -- |
Mortgage History
| Date | Status | Loan Amount | Loan Type |
|---|---|---|---|
| Previous Owner | $346,750 | New Conventional | |
| Previous Owner | $240,562 | FHA |
Property History
| Date | Event | Price | Change | Sq Ft Price |
|---|---|---|---|---|
| 10/12/2021 10/12/21 | Sold | $365,000 | 0.0% | $210 / Sq Ft |
| 08/11/2021 08/11/21 | Pending | -- | -- | -- |
| 08/03/2021 08/03/21 | For Sale | $365,000 | 0.0% | $210 / Sq Ft |
| 07/26/2021 07/26/21 | Off Market | $365,000 | -- | -- |
| 07/07/2021 07/07/21 | For Sale | $365,000 | +49.0% | $210 / Sq Ft |
| 04/23/2018 04/23/18 | Sold | $245,000 | 0.0% | $141 / Sq Ft |
| 03/18/2018 03/18/18 | Pending | -- | -- | -- |
| 03/12/2018 03/12/18 | For Sale | $245,000 | 0.0% | $141 / Sq Ft |
| 03/12/2018 03/12/18 | Pending | -- | -- | -- |
| 03/06/2018 03/06/18 | For Sale | $245,000 | +95.8% | $141 / Sq Ft |
| 06/08/2017 06/08/17 | Sold | $125,100 | +13.8% | $72 / Sq Ft |
| 05/04/2017 05/04/17 | Pending | -- | -- | -- |
| 05/03/2017 05/03/17 | For Sale | $109,900 | -- | $63 / Sq Ft |
Tax History Compared to Growth
Tax History
| Year | Tax Paid | Tax Assessment Tax Assessment Total Assessment is a certain percentage of the fair market value that is determined by local assessors to be the total taxable value of land and additions on the property. | Land | Improvement |
|---|---|---|---|---|
| 2024 | $5,822 | $21,440 | $4,920 | $16,520 |
| 2023 | $5,780 | $21,440 | $4,920 | $16,520 |
| 2022 | $5,780 | $21,440 | $4,920 | $16,520 |
| 2021 | $5,780 | $21,440 | $4,920 | $16,520 |
| 2020 | $5,780 | $21,440 | $4,920 | $16,520 |
| 2019 | $5,758 | $21,440 | $4,920 | $16,520 |
| 2018 | $5,079 | $19,220 | $4,920 | $14,300 |
| 2017 | $5,002 | $19,220 | $4,920 | $14,300 |
| 2016 | $5,002 | $19,220 | $4,920 | $14,300 |
| 2015 | $3,605 | $19,220 | $4,920 | $14,300 |
| 2014 | $3,605 | $19,220 | $4,920 | $14,300 |
Agents Affiliated with this Home
-

Seller's Agent in 2021
Mary Dwyer
BHHS Fox & Roach
(215) 313-8386
1 in this area
271 Total Sales
-

Seller Co-Listing Agent in 2021
Rachel Fitts
BHHS Fox & Roach
(215) 350-8950
1 in this area
104 Total Sales
-

Buyer's Agent in 2021
AJ Curcio
Robin Kemmerer Associates Inc
(215) 802-1088
2 in this area
53 Total Sales
-

Seller's Agent in 2018
Tom Sermarini
Homestarr Realty
(215) 527-5670
29 Total Sales
-
J
Seller's Agent in 2017
Joe Theurer
Keller Williams Real Estate-Langhorne
Map
Source: Bright MLS
MLS Number: PABU2002272
APN: 05-036-014
- 72 Basswood Rd
- 3715 Reedman Ave
- 40 Bittersweet Rd
- 15 Mintleaf Rd
- 21 Mintleaf Rd
- 11 Merry Turn Rd
- 1019 Green Ln
- 218 Plumbridge Dr
- 66 Yellowood Dr
- 14 Inland Rd
- 90 Catherine Ct
- 64 Long Loop Rd
- 3 Indian Creek Way
- 10 Queen Lily Rd
- 28 Indian Red Rd
- 12 Geranium Rd
- 27 Jasmine Rd
- 35 Long Loop Rd
- 145 Mill Dr
- 2723 Crest Ave
