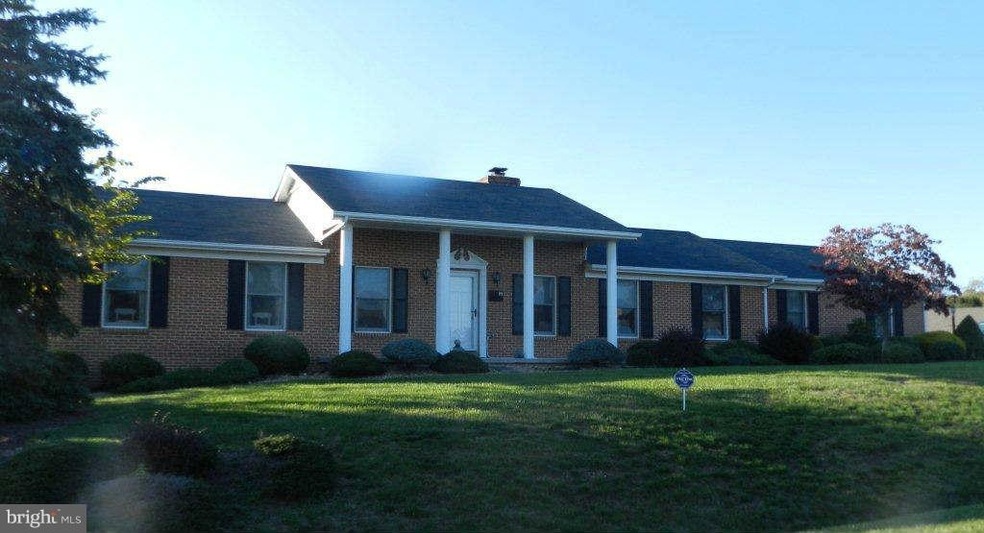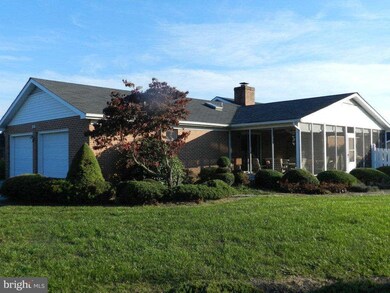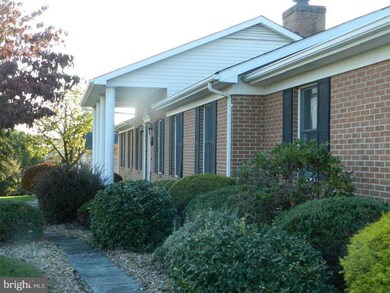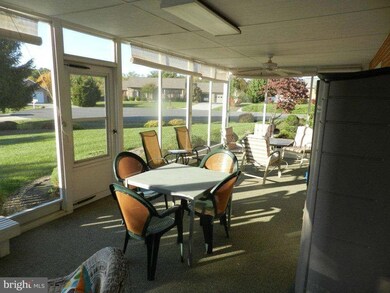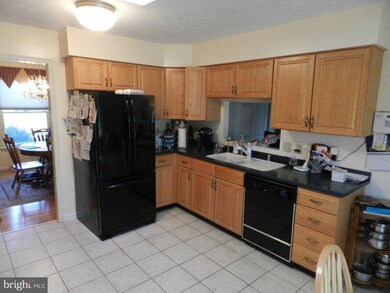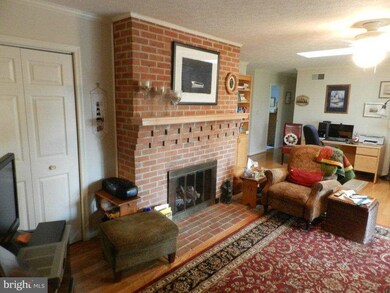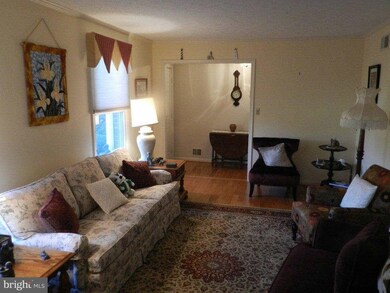
99 Brandylion Ct Stephens City, VA 22655
Highlights
- In Ground Pool
- Rambler Architecture
- Attic
- Traditional Floor Plan
- Wood Flooring
- Corner Lot
About This Home
As of November 2016Very well maintained all brick home in established neighborhood, close to shopping,schools and interstate. Enjoy the big screened in back porch, in ground pool with fenced yard.Formal living and dining rooms, Family room with gas fireplace,built in hickory bookcase. Hickory kit.cabinetry,tiled kit.floors. laundry with half bath. 2 car garage,This is a must see if your looking for one level living.
Last Agent to Sell the Property
Pamela Bursey
ERA Oakcrest Realty, Inc. License #MRIS:58604 Listed on: 10/19/2013

Home Details
Home Type
- Single Family
Est. Annual Taxes
- $1,217
Year Built
- Built in 1991
Lot Details
- 0.44 Acre Lot
- Partially Fenced Property
- Landscaped
- Corner Lot
- Property is in very good condition
- Property is zoned RP
Home Design
- Rambler Architecture
- Brick Exterior Construction
- Asphalt Roof
Interior Spaces
- 1,820 Sq Ft Home
- Property has 1 Level
- Traditional Floor Plan
- Built-In Features
- Crown Molding
- Skylights
- Gas Fireplace
- Insulated Windows
- Sliding Doors
- Family Room
- Dining Area
- Wood Flooring
- Crawl Space
- Washer and Dryer Hookup
- Attic
Kitchen
- Electric Oven or Range
- Microwave
- Dishwasher
- Upgraded Countertops
- Disposal
Bedrooms and Bathrooms
- 3 Main Level Bedrooms
- En-Suite Bathroom
Home Security
- Home Security System
- Storm Doors
Parking
- 2 Car Garage
- Side Facing Garage
- Driveway
Outdoor Features
- In Ground Pool
- Screened Patio
Utilities
- Central Heating and Cooling System
- Heat Pump System
- Electric Water Heater
- Water Conditioner is Owned
Community Details
- No Home Owners Association
Listing and Financial Details
- Tax Lot 137
- Assessor Parcel Number 35339
Ownership History
Purchase Details
Home Financials for this Owner
Home Financials are based on the most recent Mortgage that was taken out on this home.Purchase Details
Home Financials for this Owner
Home Financials are based on the most recent Mortgage that was taken out on this home.Similar Homes in Stephens City, VA
Home Values in the Area
Average Home Value in this Area
Purchase History
| Date | Type | Sale Price | Title Company |
|---|---|---|---|
| Warranty Deed | $282,000 | Attorney | |
| Warranty Deed | $240,000 | -- |
Mortgage History
| Date | Status | Loan Amount | Loan Type |
|---|---|---|---|
| Open | $150,000 | Credit Line Revolving | |
| Closed | $50,000 | Credit Line Revolving | |
| Closed | $257,277 | New Conventional | |
| Previous Owner | $228,000 | New Conventional |
Property History
| Date | Event | Price | Change | Sq Ft Price |
|---|---|---|---|---|
| 11/09/2016 11/09/16 | Sold | $282,000 | -1.0% | $155 / Sq Ft |
| 09/26/2016 09/26/16 | Pending | -- | -- | -- |
| 09/13/2016 09/13/16 | For Sale | $284,900 | 0.0% | $157 / Sq Ft |
| 08/09/2016 08/09/16 | Pending | -- | -- | -- |
| 07/23/2016 07/23/16 | For Sale | $284,900 | +18.7% | $157 / Sq Ft |
| 03/24/2014 03/24/14 | Sold | $240,000 | -4.0% | $132 / Sq Ft |
| 12/05/2013 12/05/13 | Pending | -- | -- | -- |
| 11/15/2013 11/15/13 | Price Changed | $250,000 | -3.7% | $137 / Sq Ft |
| 10/19/2013 10/19/13 | For Sale | $259,500 | -- | $143 / Sq Ft |
Tax History Compared to Growth
Tax History
| Year | Tax Paid | Tax Assessment Tax Assessment Total Assessment is a certain percentage of the fair market value that is determined by local assessors to be the total taxable value of land and additions on the property. | Land | Improvement |
|---|---|---|---|---|
| 2025 | $2,008 | $418,350 | $88,000 | $330,350 |
| 2024 | $867 | $339,900 | $72,000 | $267,900 |
| 2023 | $1,733 | $339,900 | $72,000 | $267,900 |
| 2022 | $1,701 | $278,800 | $67,000 | $211,800 |
| 2021 | $1,701 | $278,800 | $67,000 | $211,800 |
| 2020 | $1,541 | $252,600 | $67,000 | $185,600 |
| 2019 | $1,541 | $252,600 | $67,000 | $185,600 |
| 2018 | $1,446 | $237,100 | $67,000 | $170,100 |
| 2017 | $1,423 | $237,100 | $67,000 | $170,100 |
| 2016 | $1,292 | $215,300 | $54,500 | $160,800 |
| 2015 | $1,206 | $215,300 | $54,500 | $160,800 |
| 2014 | $613 | $208,000 | $54,500 | $153,500 |
Agents Affiliated with this Home
-
Mark Francis

Seller's Agent in 2016
Mark Francis
ICON Real Estate, LLC
(540) 247-1527
17 in this area
116 Total Sales
-
K
Buyer's Agent in 2016
Kay Muterspaugh
Long & Foster Real Estate, Inc.
-
P
Seller's Agent in 2014
Pamela Bursey
ERA Oakcrest Realty, Inc.
Map
Source: Bright MLS
MLS Number: 1003748014
APN: 75D4-1-137
- 129 Woodford Dr
- 124 Woodford Dr
- 412 Kintyre Ln
- 112 Carnoustie Ln
- 206 London Downs Cir
- 205 Kintyre Ln
- 238 Hackberry Dr
- 303 Prestwick Ln
- 120 Bayberry Ct
- 142 Woodford Dr
- 104 Skylark Ct
- 128 Spanish Oak Rd
- 109 Sadi Ct
- 144 Cedar Mountain Dr
- 106 Lakeside Dr
- 107 Deep Bottom Place
- 389 Surrey Club Ln
- 102 Friesian Ct
- 117 Boydton Plank Dr
- 100 Timberlake Terrace Unit 1
