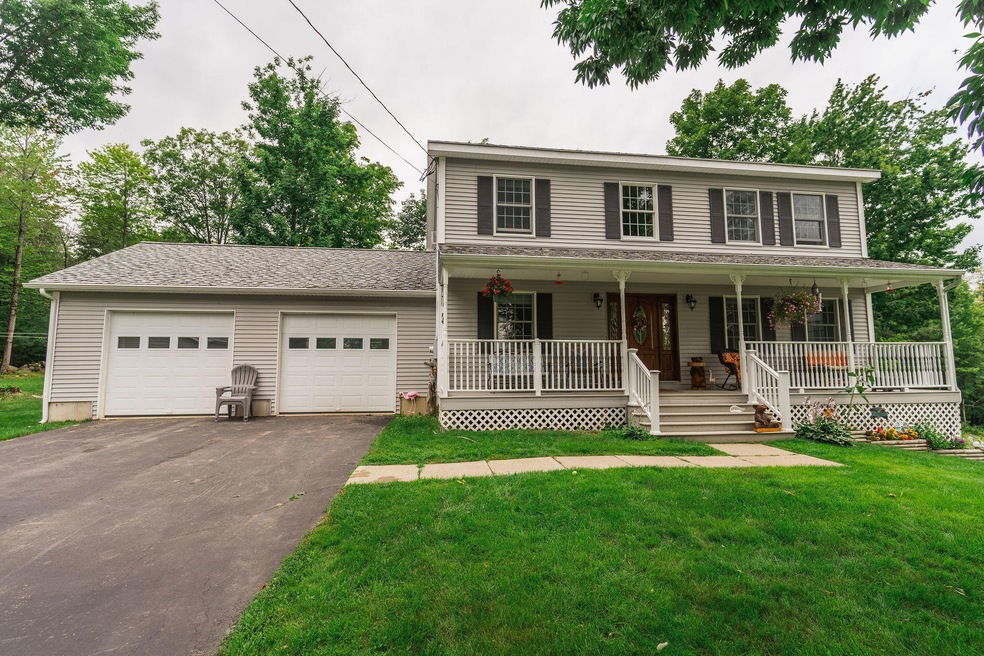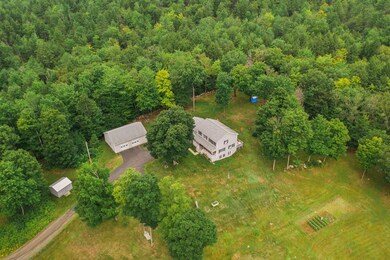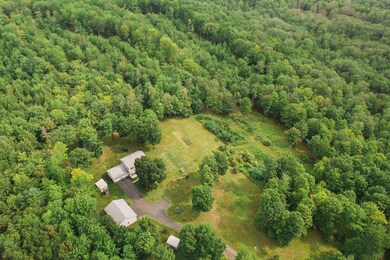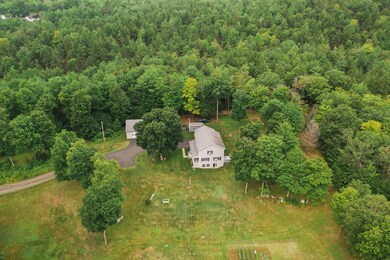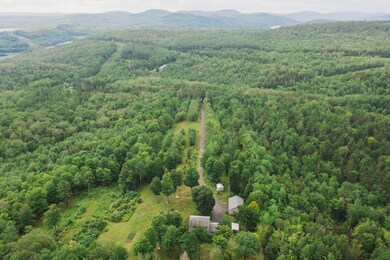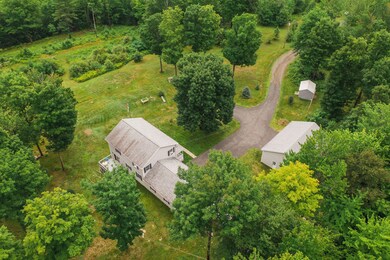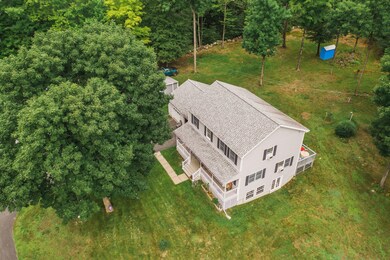
$500,000
- 5 Beds
- 2 Baths
- 2,768 Sq Ft
- 1304 Franklin Rd
- Jay, ME
Nestled on 80 acres of picturesque land, this charming early 1900s farmhouse offers the perfect blend of historic character. With five spacious bedrooms and two bathrooms, this home features large, sun-filled rooms and hardwood floors. The inviting front porch and back deck provide the perfect spaces to take in the breathtaking mountain views and the tranquility of the surrounding countryside.
Nicholas Dambrie Keller Williams Realty
