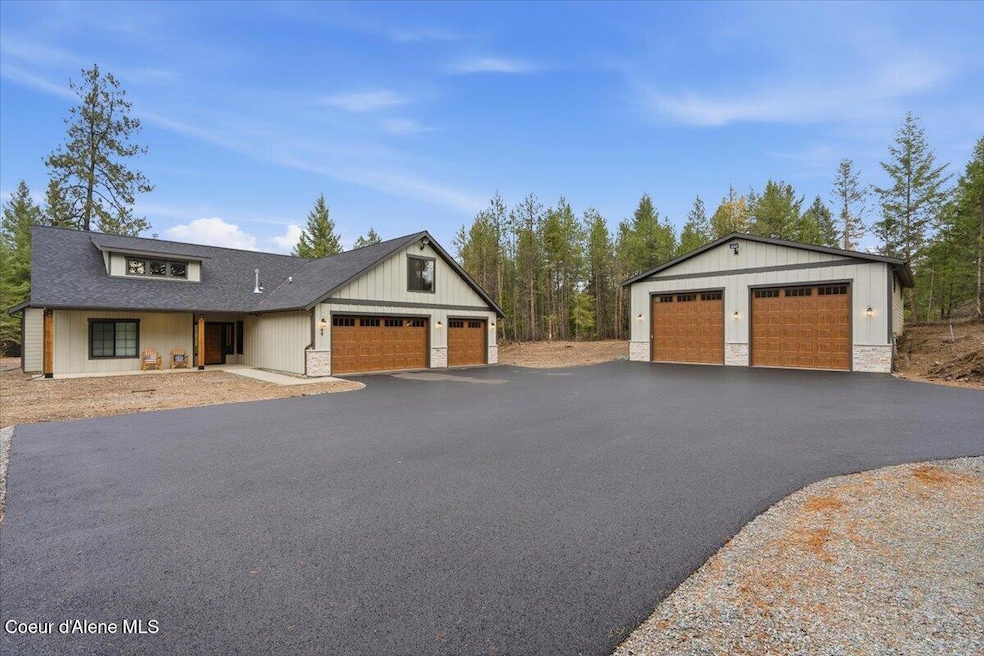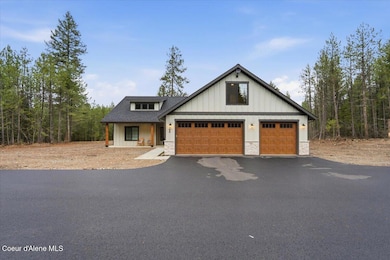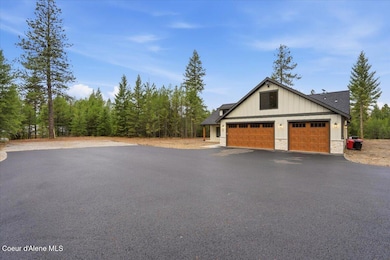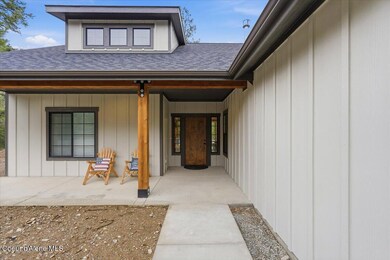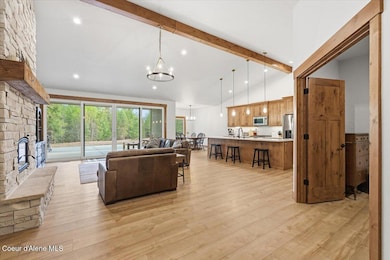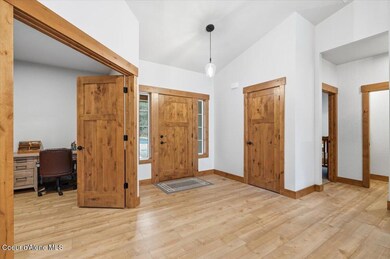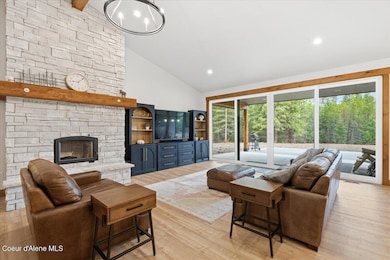99 Carbonate Ln Oldtown, ID 83822
Estimated payment $6,097/month
Highlights
- RV or Boat Parking
- Wooded Lot
- No HOA
- Primary Bedroom Suite
- Territorial View
- Covered Patio or Porch
About This Home
Brand new custom home on 5 acres with finished shop! Stunning new single-level home with bonus room and full bath, plus a detached 36x40 finished shop with bathroom. This 5 bedroom, 3.5 bath residence showcases exceptional craftsmanship and custom finishes throughout. The gourmet kitchen features soft close cabinetry, instant hot water, and premium appliances. Enjoy the open concept living area highlighted by a cozy wood burning fireplace. The luxurious primary suite includes a custom master bath with added cabinetry.. Additional features include a 3 car garage, covered back patio, paved driveway, 500 gallon buried propane tank and builder warranty. This private 5 acre setting in a desirable location offering the perfect blend of comfort, functionality and style.
Home Details
Home Type
- Single Family
Est. Annual Taxes
- $419
Year Built
- Built in 2025
Lot Details
- 5 Acre Lot
- Open Space
- Level Lot
- Open Lot
- Wooded Lot
- Property is zoned Suburban, Suburban
Home Design
- Concrete Foundation
- Frame Construction
- Shingle Roof
- Composition Roof
- Hardboard
Interior Spaces
- 2,645 Sq Ft Home
- 1-Story Property
- Fireplace
- Territorial Views
- Crawl Space
- Smart Thermostat
- Washer and Electric Dryer Hookup
Kitchen
- Walk-In Pantry
- Gas Oven or Range
- Microwave
- Dishwasher
- Kitchen Island
- Disposal
Flooring
- Carpet
- Tile
- Luxury Vinyl Plank Tile
Bedrooms and Bathrooms
- 5 Bedrooms | 3 Main Level Bedrooms
- Primary Bedroom Suite
- 4 Bathrooms
Parking
- Attached Garage
- RV or Boat Parking
Outdoor Features
- Covered Patio or Porch
- Exterior Lighting
- Rain Gutters
Utilities
- Forced Air Heating and Cooling System
- Heating System Uses Propane
- Well
- Propane Water Heater
- Septic System
Community Details
- No Home Owners Association
- Priest River Estates Subdivision
Listing and Financial Details
- Assessor Parcel Number RP028850000040A
Map
Home Values in the Area
Average Home Value in this Area
Tax History
| Year | Tax Paid | Tax Assessment Tax Assessment Total Assessment is a certain percentage of the fair market value that is determined by local assessors to be the total taxable value of land and additions on the property. | Land | Improvement |
|---|---|---|---|---|
| 2025 | $419 | $188,578 | $188,578 | $0 |
| 2024 | $419 | $171,434 | $171,434 | $0 |
| 2023 | $401 | $155,848 | $155,848 | $0 |
Property History
| Date | Event | Price | List to Sale | Price per Sq Ft |
|---|---|---|---|---|
| 11/14/2025 11/14/25 | For Sale | $1,150,000 | -- | $435 / Sq Ft |
Purchase History
| Date | Type | Sale Price | Title Company |
|---|---|---|---|
| Warranty Deed | -- | Flying S Title And Escrow | |
| Warranty Deed | -- | Flying S Title And Escrow |
Mortgage History
| Date | Status | Loan Amount | Loan Type |
|---|---|---|---|
| Open | $880,000 | New Conventional | |
| Previous Owner | $728,895 | Construction |
Source: Coeur d'Alene Multiple Listing Service
MLS Number: 25-10998
APN: RP028-850-000040A
- 98 Carbonate Ln
- 57 Nagel Rd
- 99 James Way Rd
- 99 James Way
- 100 James Way
- 203 Kevin Ln
- 5034 Old Priest River Rd
- Lt 4 Blk2 E Valley St
- Lt 8 Blk1 E Valley St
- Lt 3 Blk 2 E Valley St
- Lt 6 Blk 1 E Valley St
- Lt 2 Blk 2 E Valley St
- 157 Blackthorn Rd
- Lt 4 Blk 1 E Valley St
- Lt 3 Blk 1 E Valley St S
- Lt 1 Blk 2 E Valley St
- 910 E Valley St S
- 944 E Valley St S
- 936 E Valley St S
- Deadwood Plan at Cedar Park
