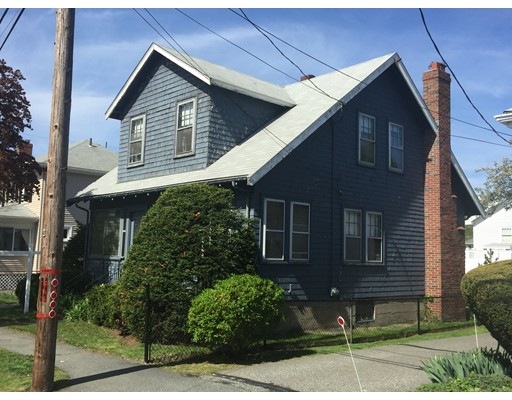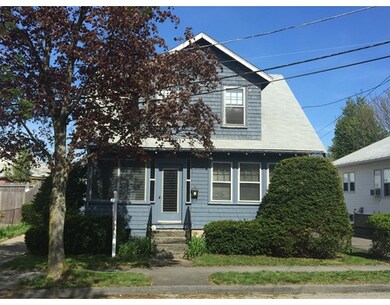
99 Cliff St Quincy, MA 02169
West Quincy NeighborhoodAbout This Home
As of April 2025Good size colonial in a sought after Quincy neighborhood. Two car garage. 3 bedrooms each with walk in closets, entry foyer, hardwood floors, natural woodwork, Tennessee marble fireplace, gas on street. Steps to O'Rourke field. Close to highway, bus line and shopping.. Bernazanni school district. Add your TLC and bring out this home's great potential. Here's your chance!
Last Buyer's Agent
Trish Caramello
Coldwell Banker Realty - Scituate License #455023702
Home Details
Home Type
Single Family
Est. Annual Taxes
$5,983
Year Built
1925
Lot Details
0
Listing Details
- Lot Description: Corner
- Property Type: Single Family
- Single Family Type: Detached
- Style: Colonial
- Other Agent: 2.00
- Lead Paint: Unknown
- Year Round: Yes
- Year Built Description: Approximate
- Special Features: None
- Property Sub Type: Detached
- Year Built: 1925
Interior Features
- Has Basement: Yes
- Fireplaces: 1
- Number of Rooms: 7
- Amenities: Public Transportation, Shopping, Park, Highway Access, Public School
- Flooring: Hardwood
- Basement: Full
- Bedroom 2: Second Floor
- Bedroom 3: Second Floor
- Bathroom #1: Second Floor
- Kitchen: First Floor
- Living Room: First Floor
- Master Bedroom: Second Floor
- Master Bedroom Description: Closet - Walk-in, Flooring - Hardwood
- Dining Room: First Floor
- No Bedrooms: 3
- Full Bathrooms: 1
- Oth1 Room Name: Den
- Oth1 Dscrp: Flooring - Hardwood
- Oth2 Room Name: Entry Hall
- Oth2 Dscrp: Flooring - Hardwood
- Main Lo: BB6013
- Main So: K95001
- Estimated Sq Ft: 1455.00
Exterior Features
- Construction: Frame
- Exterior: Shingles, Wood
- Exterior Features: Porch
- Foundation: Poured Concrete
Garage/Parking
- Garage Parking: Detached
- Garage Spaces: 2
- Parking: Off-Street
- Parking Spaces: 4
Utilities
- Heat Zones: 1
- Hot Water: Oil, Tankless
- Utility Connections: for Electric Range
- Sewer: City/Town Sewer
- Water: City/Town Water
- Sewage District: mwra
Schools
- Elementary School: Bernazanni
- Middle School: Central
- High School: North Quincy
Lot Info
- Assessor Parcel Number: M:4072J B:178 L:178
- Zoning: RESA
- Acre: 0.08
- Lot Size: 3600.00
Ownership History
Purchase Details
Home Financials for this Owner
Home Financials are based on the most recent Mortgage that was taken out on this home.Purchase Details
Home Financials for this Owner
Home Financials are based on the most recent Mortgage that was taken out on this home.Purchase Details
Similar Homes in Quincy, MA
Home Values in the Area
Average Home Value in this Area
Purchase History
| Date | Type | Sale Price | Title Company |
|---|---|---|---|
| Deed | $740,000 | None Available | |
| Deed | $740,000 | None Available | |
| Not Resolvable | $390,000 | -- | |
| Deed | -- | -- |
Mortgage History
| Date | Status | Loan Amount | Loan Type |
|---|---|---|---|
| Open | $666,000 | VA | |
| Closed | $666,000 | VA | |
| Previous Owner | $340,000 | Stand Alone Refi Refinance Of Original Loan | |
| Previous Owner | $81,000 | Stand Alone Refi Refinance Of Original Loan | |
| Previous Owner | $240,000 | Stand Alone Refi Refinance Of Original Loan | |
| Previous Owner | $200,000 | New Conventional |
Property History
| Date | Event | Price | Change | Sq Ft Price |
|---|---|---|---|---|
| 04/22/2025 04/22/25 | Sold | $740,000 | +5.7% | $509 / Sq Ft |
| 03/24/2025 03/24/25 | Pending | -- | -- | -- |
| 03/20/2025 03/20/25 | For Sale | $699,999 | +79.5% | $481 / Sq Ft |
| 07/11/2017 07/11/17 | Sold | $390,000 | -8.2% | $268 / Sq Ft |
| 05/30/2017 05/30/17 | Pending | -- | -- | -- |
| 05/19/2017 05/19/17 | For Sale | $425,000 | 0.0% | $292 / Sq Ft |
| 05/12/2017 05/12/17 | Pending | -- | -- | -- |
| 05/04/2017 05/04/17 | For Sale | $425,000 | -- | $292 / Sq Ft |
Tax History Compared to Growth
Tax History
| Year | Tax Paid | Tax Assessment Tax Assessment Total Assessment is a certain percentage of the fair market value that is determined by local assessors to be the total taxable value of land and additions on the property. | Land | Improvement |
|---|---|---|---|---|
| 2025 | $5,983 | $518,900 | $250,600 | $268,300 |
| 2024 | $5,689 | $504,800 | $238,700 | $266,100 |
| 2023 | $5,305 | $476,600 | $227,300 | $249,300 |
| 2022 | $5,058 | $422,200 | $181,900 | $240,300 |
| 2021 | $5,021 | $413,600 | $181,900 | $231,700 |
| 2020 | $5,059 | $407,000 | $181,900 | $225,100 |
| 2019 | $4,666 | $371,800 | $176,600 | $195,200 |
| 2018 | $4,685 | $351,200 | $163,500 | $187,700 |
| 2017 | $4,744 | $334,800 | $155,700 | $179,100 |
| 2016 | $4,564 | $317,800 | $141,600 | $176,200 |
| 2015 | $4,227 | $289,500 | $133,600 | $155,900 |
| 2014 | $3,991 | $268,600 | $133,600 | $135,000 |
Agents Affiliated with this Home
-
J
Seller's Agent in 2025
Julia Hayes
Duhallow Real Estate
-
R
Seller Co-Listing Agent in 2025
Robert Mcauliffe
Duhallow Real Estate
-
M
Buyer's Agent in 2025
Malyna Oupravanh
Coldwell Banker Realty - Milton
-
A
Seller's Agent in 2017
Al Styles
Keller Williams Realty
-
T
Buyer's Agent in 2017
Trish Caramello
Coldwell Banker Realty - Scituate
Map
Source: MLS Property Information Network (MLS PIN)
MLS Number: 72159064
APN: QUIN-004072J-000178-000178
- 64 Willard St Unit 408
- 32 Grogan Ave
- 54 Hilltop St
- 230 Willard St Unit 204
- 230 Willard St Unit 412
- 230 Willard St Unit 802
- 56 Dayton St
- 25 Victory Ave
- 196 Plymouth Ave
- 9 Common St Unit 3
- 161 Gardiner Rd
- 453 Adams St
- 29 Oconnell Ave
- 13 Mullin Ave
- 339 Quarry St Unit 2
- 30 Ridgewood Ln
- 172 Puritan Dr
- 190 Common St
- 47 Miles Dr
- 67 Howe St




