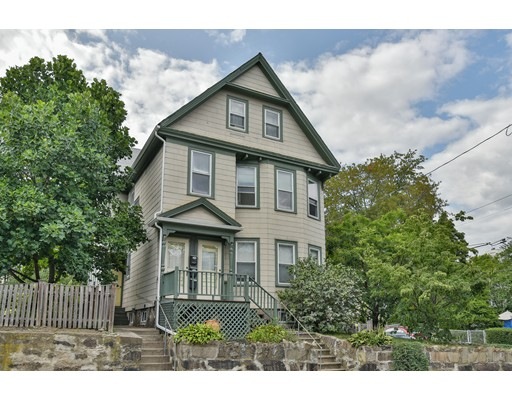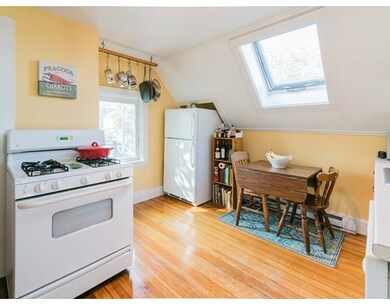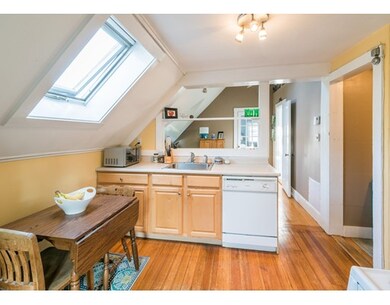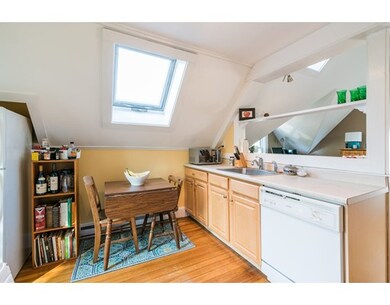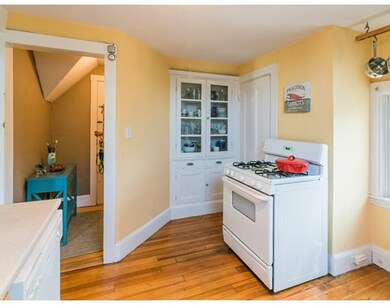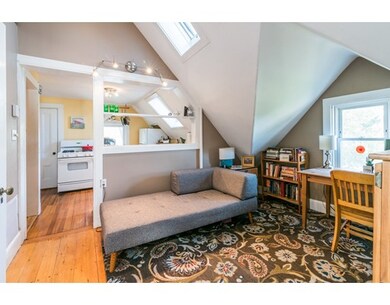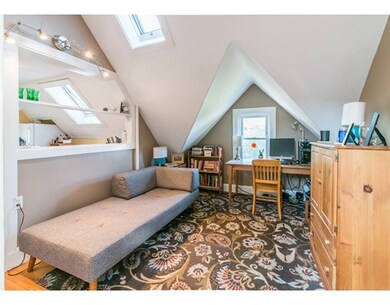
99 Day St Unit 3 Jamaica Plain, MA 02130
Jamaica Plain NeighborhoodAbout This Home
As of November 2020Unique top floor 1 bedroom offers garage parking and ideal commuter location in JP. Well cared for home features cathedral ceilings, wide pine flooring & skylit living room open to eat in kitchen. Built-in cabinets & bookcases, great pantry and abundant closets. Private laundry & storage in basement. Full of interesting angles and details. Condo fee includes gas & hot water. Shared side & front yard perfect for gardening. In the heart of Hyde Square, mins to Whole foods, restaurants, T or 39 Bus. Easy commute to Longwood Medical or Brookline. 100% owner occupied, pet friendly assoc. Utilities total $ 990 per year. Perfect 1st home or savvy investment opportunity. Offer review Tues 9/19 1pm
Property Details
Home Type
Condominium
Est. Annual Taxes
$3,915
Year Built
1900
Lot Details
0
Listing Details
- Unit Level: 3
- Unit Placement: Top/Penthouse
- Property Type: Condominium/Co-Op
- CC Type: Condo
- Style: 2/3 Family
- Lead Paint: Unknown
- Year Built Description: Actual, Renovated Since
- Special Features: None
- Property Sub Type: Condos
- Year Built: 1900
Interior Features
- Has Basement: Yes
- Number of Rooms: 3
- Amenities: Shopping, Park, Walk/Jog Trails, Medical Facility
- Kitchen: Third Floor, 11X10
- Living Room: Third Floor, 12X10
- Master Bedroom: Third Floor, 13X11
- Master Bedroom Description: Flooring - Wood
- No Bedrooms: 1
- Full Bathrooms: 1
- No Living Levels: 1
- Main Lo: BB6566
- Main So: BB3875
Exterior Features
- Exterior: Asbestos
Garage/Parking
- Garage Parking: Detached, Deeded
- Garage Spaces: 1
- Parking: Off-Street, Deeded
- Parking Spaces: 1
Utilities
- Heat Zones: 3
- Hot Water: Tank
- Sewer: City/Town Sewer
- Water: City/Town Water
Condo/Co-op/Association
- Association Fee Includes: Hot Water, Gas, Water, Sewer, Master Insurance
- No Units: 3
- Unit Building: 3
Lot Info
- Zoning: MFR
Ownership History
Purchase Details
Home Financials for this Owner
Home Financials are based on the most recent Mortgage that was taken out on this home.Purchase Details
Home Financials for this Owner
Home Financials are based on the most recent Mortgage that was taken out on this home.Purchase Details
Home Financials for this Owner
Home Financials are based on the most recent Mortgage that was taken out on this home.Purchase Details
Home Financials for this Owner
Home Financials are based on the most recent Mortgage that was taken out on this home.Similar Homes in the area
Home Values in the Area
Average Home Value in this Area
Purchase History
| Date | Type | Sale Price | Title Company |
|---|---|---|---|
| Condominium Deed | $325,000 | None Available | |
| Not Resolvable | $299,900 | -- | |
| Deed | $220,000 | -- | |
| Deed | $220,000 | -- |
Mortgage History
| Date | Status | Loan Amount | Loan Type |
|---|---|---|---|
| Previous Owner | $239,920 | New Conventional | |
| Previous Owner | $197,000 | Stand Alone Refi Refinance Of Original Loan | |
| Previous Owner | $200,000 | Purchase Money Mortgage | |
| Previous Owner | $201,500 | No Value Available | |
| Previous Owner | $176,000 | Purchase Money Mortgage |
Property History
| Date | Event | Price | Change | Sq Ft Price |
|---|---|---|---|---|
| 11/20/2020 11/20/20 | Sold | $325,000 | 0.0% | $654 / Sq Ft |
| 10/04/2020 10/04/20 | Pending | -- | -- | -- |
| 10/02/2020 10/02/20 | Price Changed | $325,000 | -3.0% | $654 / Sq Ft |
| 09/16/2020 09/16/20 | For Sale | $335,000 | +11.7% | $674 / Sq Ft |
| 10/30/2017 10/30/17 | Sold | $299,900 | 0.0% | $666 / Sq Ft |
| 09/19/2017 09/19/17 | Pending | -- | -- | -- |
| 09/12/2017 09/12/17 | For Sale | $299,900 | -- | $666 / Sq Ft |
Tax History Compared to Growth
Tax History
| Year | Tax Paid | Tax Assessment Tax Assessment Total Assessment is a certain percentage of the fair market value that is determined by local assessors to be the total taxable value of land and additions on the property. | Land | Improvement |
|---|---|---|---|---|
| 2025 | $3,915 | $338,100 | $0 | $338,100 |
| 2024 | $3,811 | $349,600 | $0 | $349,600 |
| 2023 | $3,644 | $339,300 | $0 | $339,300 |
| 2022 | $3,515 | $323,100 | $0 | $323,100 |
| 2021 | $3,723 | $348,900 | $0 | $348,900 |
| 2020 | $3,067 | $290,400 | $0 | $290,400 |
| 2019 | $2,796 | $265,300 | $0 | $265,300 |
| 2018 | $2,576 | $245,800 | $0 | $245,800 |
| 2017 | $2,431 | $229,600 | $0 | $229,600 |
| 2016 | $2,339 | $212,600 | $0 | $212,600 |
| 2015 | $2,553 | $210,800 | $0 | $210,800 |
| 2014 | $2,430 | $193,200 | $0 | $193,200 |
Agents Affiliated with this Home
-

Seller's Agent in 2020
Michelle Lane
Michelle Lane Real Estate
(617) 584-3904
1 in this area
51 Total Sales
-

Buyer's Agent in 2020
Howie Feinstein
Franklin Real Estate
(617) 510-5884
1 in this area
7 Total Sales
-

Seller's Agent in 2017
Christian Iantosca Team
Arborview Realty Inc.
(617) 543-0501
177 in this area
280 Total Sales
-

Buyer's Agent in 2017
Jessica Nagle
Senne
(781) 980-0956
69 Total Sales
Map
Source: MLS Property Information Network (MLS PIN)
MLS Number: 72227510
APN: JAMA-000000-000010-002076-000006
- 33 Evergreen St Unit 2
- 33 Evergreen St Unit 1
- 31 Evergreen St Unit 2
- 31 Evergreen St Unit 1
- 361 Centre St
- 264 S Huntington Ave Unit 2
- 27 Round Hill St
- 335 S Huntington Ave Unit 12
- 90 Bynner St Unit 12
- 343 S Huntington Ave Unit 7
- 38 Sheridan St
- 251 Heath St Unit 108
- 59 Perkins St Unit A
- 12 Zamora St
- 36-38 Priesing St
- 55 Mozart St Unit 3
- 68 Perkins St Unit 1
- 66 Mozart St
- 20 Boylston St Unit 3
- 111 Perkins St Unit 108
