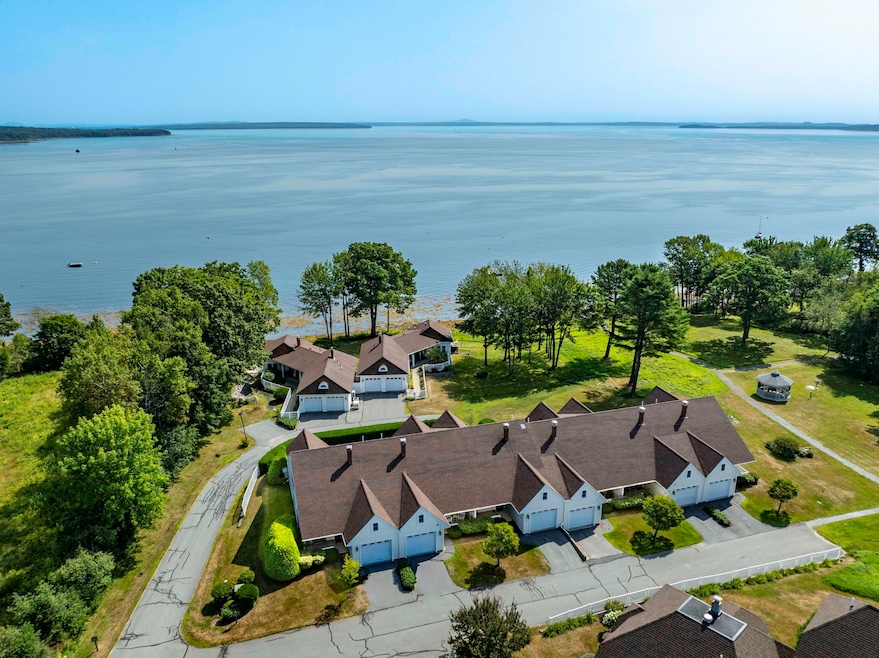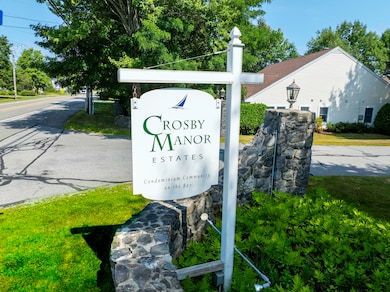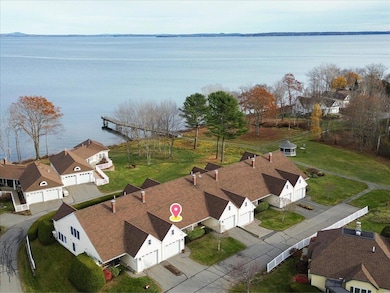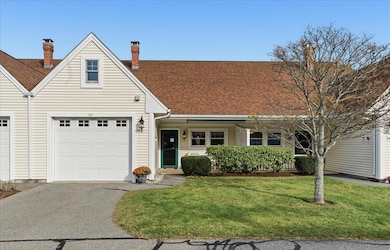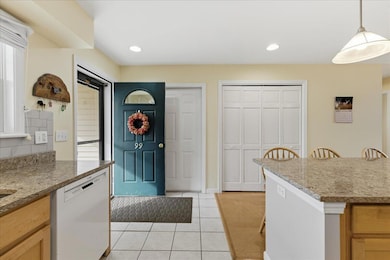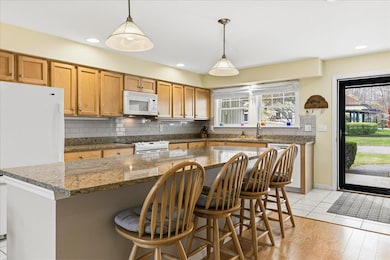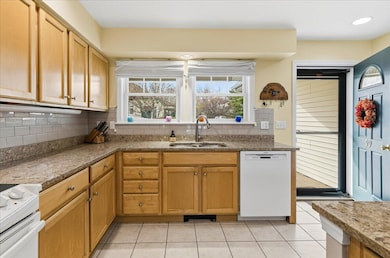99 Dockside Ln Unit 99 Belfast, ME 04915
Estimated payment $3,896/month
Highlights
- 675 Feet of Waterfront
- Contemporary Architecture
- 1 Car Attached Garage
- 21 Acre Lot
- Main Floor Bedroom
- Double Pane Windows
About This Home
Coastal Living at Its Finest - In-Town Belfast Waterfront Condo Experience the best of Midcoast Maine living in this beautifully renovated waterfront condo perfectly situated in the heart of Belfast. Offering effortless main floor living and breathtaking views of Penobscot Bay, this home combines coastal beauty with in-town convenience. Enjoy direct access to the community dock, perfect for kayaking, paddle boarding, or simply watching the tides roll in. A picturesque rocky shoreline and grassy picnic area provide the perfect setting for outdoor relaxation, while the ocean-view deck with an electric awning invites you to unwind in comfort year-round. Inside, natural light floods every room through French doors and skylights, framing multiple ocean vantage points and creating a serene, airy ambiance. The large, renovated kitchen features quartz countertops, premium finishes, and generous workspace, ideal for both everyday living and entertaining. An attached garage provides convenience and extra storage, while the community's manicured grounds showcase sweeping views of Penobscot Bay. Located in-town, this condo offers the ultimate in accessibility, bike or walk to nearby parks, downtown shops, and restaurants. You're just 2 minutes from Waldo Hospital, 3 minutes to Belfast City Park, and 4 minutes to downtown Belfast, making this an unbeatable location for both full-time living and a weekend retreat. This exceptional waterfront home captures the essence of Belfast's charm, coastal tranquility, community spirit, and modern comfort, all in one stunning property.
Townhouse Details
Home Type
- Townhome
Est. Annual Taxes
- $7,287
Year Built
- Built in 2000
Lot Details
- 675 Feet of Waterfront
- Lot Has A Rolling Slope
HOA Fees
- $575 Monthly HOA Fees
Parking
- 1 Car Attached Garage
- Garage Door Opener
- Off-Street Parking
- Reserved Parking
Property Views
- Water
- Scenic Vista
- Woods
Home Design
- Contemporary Architecture
- Slab Foundation
- Wood Frame Construction
- Shingle Roof
- Vinyl Siding
Interior Spaces
- 1,138 Sq Ft Home
- Double Pane Windows
Kitchen
- Electric Range
- Microwave
- Dishwasher
Flooring
- Carpet
- Laminate
- Tile
Bedrooms and Bathrooms
- 2 Bedrooms
- Main Floor Bedroom
Laundry
- Dryer
- Washer
Utilities
- Cooling Available
- Heat Pump System
- Baseboard Heating
- Hot Water Heating System
- Internet Available
Additional Features
- Patio
- Property is near a golf course
Community Details
- 4 Units
- Crosby Manor Estates Condominiums Subdivision
- The community has rules related to deed restrictions
Listing and Financial Details
- Tax Lot 025
- Assessor Parcel Number BELF-000032-000000-000025-000009
Map
Home Values in the Area
Average Home Value in this Area
Property History
| Date | Event | Price | List to Sale | Price per Sq Ft |
|---|---|---|---|---|
| 11/15/2025 11/15/25 | For Sale | $515,000 | -- | $453 / Sq Ft |
Source: Maine Listings
MLS Number: 1643621
- 155 Bayside Dr
- 192 Northport Ave
- 19 Glenview Ln
- 13 R W MacLeod Ln
- 11 Durham St
- 4 R W MacLeod Ln
- 208 Congress St
- 138 Congress St
- Lot 7 Priscilla Ln
- L3,4,5,6,7 Final Subd Plan Sanderson Subd
- Lot 3 Congress St
- 11 Tozier St
- 102 Congress St
- 68 Park St
- 58 Church St
- Lot 5 School St
- Lot 6 School St
- 86 High St
- 22 Porter Rd
- 38 Spring St
- 60 Doak Rd
- 144 Upper Bluff Rd Unit A
- 74 Battle Ave Unit B
- 5 West Dr
- 12 Free St
- 1 Norwood Ave Unit B
- 103 US Route 1 Unit 3upstairsunit
- 18 Wenbelle Dr Unit 328
- 18 Wenbelle Dr Unit 302
- 6 Wenbelle Dr Unit 123
- 3 Cushing St Unit 2
- 153 Clark Rd Unit A
- 1 Pine Grove Dr
- 417 Main St
- 2213 Western Ave Unit C
- 1318 Bald Mountain Rd
- 167 Kennebec Rd Unit 12
- 1374 Bucksport Rd Unit 1
- 128 Mayo Rd Unit F
- 148 Mayo Rd
