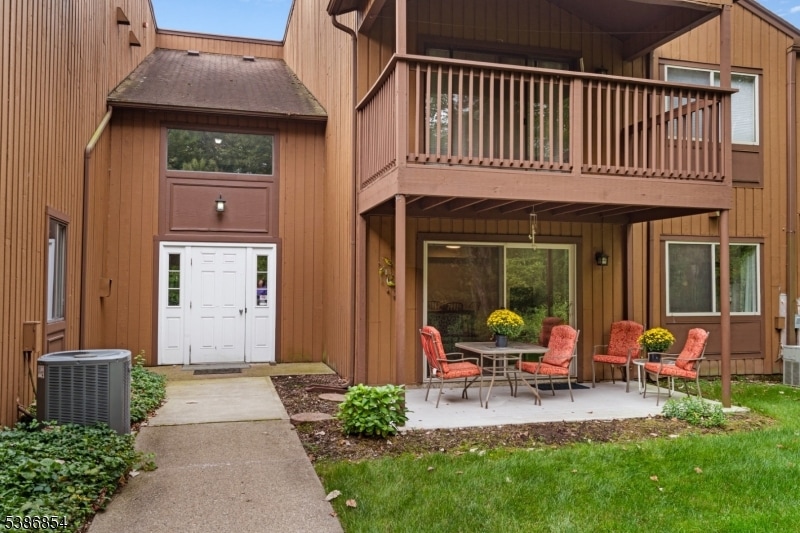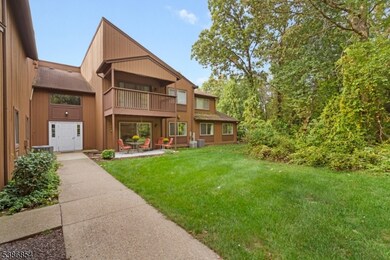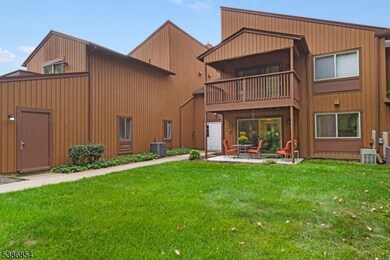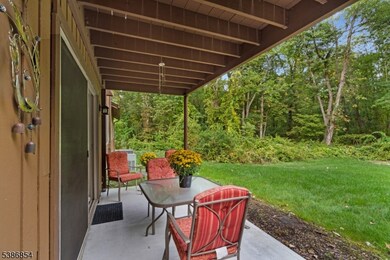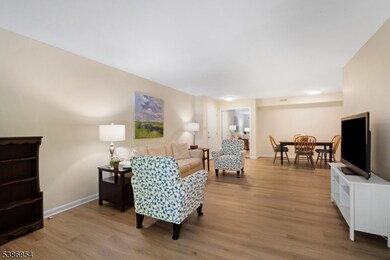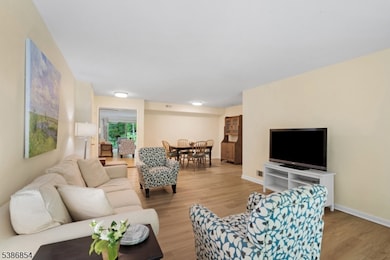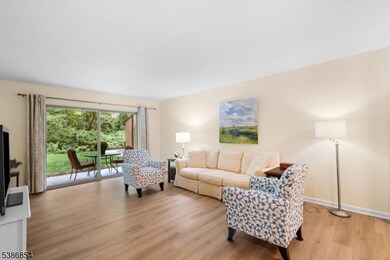99 Drake Ln Ledgewood, NJ 07852
Estimated payment $3,175/month
Highlights
- Private Pool
- Formal Dining Room
- Eat-In Kitchen
- Roxbury High School Rated A-
- 1 Car Attached Garage
- Walk-In Closet
About This Home
Welcome to this desirable FIRST-FLOOR 3-bedroom, 2-bath condo offering comfort, convenience, and modern updates. The spacious living room opens to a private, covered patio with views of a peaceful grassy area, perfect for outdoor dining or relaxation. The renovated kitchen features new white Shaker cabinets, granite countertops, and stainless steel appliances for a clean crisp look with natural light shining through the double windows. The primary en-suite with cathedral ceiling features a full bath, a walk-in closet, soft carpet underfoot, and its own private patio for added retreat space. Two additional bedrooms provide versatility for guests, a home office, or hobbies. Recent enhancements include luxury vinyl plank flooring throughout living, dining, kitchen, 2 bedrooms combining style and durability. The warmth of carpet complements the primary suite. Mechanical updates include a furnace and central air just 3 years old, a hot water heater 6 years old, upgraded patio slider and a brand-new clothes dryer. Natural gas and all public utilities. The garage can be accessed from a corridor and includes a storage room for added convenience. Single-level living, abundant natural light, and thoughtfully designed updates make this condo truly move-in ready. Amenities include tennis courts and an outdoor pool. Enjoy the perfect blend of indoor comfort and outdoor living in a sought-after community close to shopping, dining, and commuter routes.
Listing Agent
RE/MAX HERITAGE PROPERTIES Brokerage Phone: 973-598-1700 Listed on: 09/26/2025
Property Details
Home Type
- Condominium
Est. Annual Taxes
- $6,223
Year Built
- Built in 1989
HOA Fees
- $395 Monthly HOA Fees
Parking
- 1 Car Attached Garage
- Inside Entrance
- Garage Door Opener
- On-Street Parking
Home Design
- Wood Siding
- Tile
Interior Spaces
- 1,446 Sq Ft Home
- 1-Story Property
- Living Room
- Formal Dining Room
- Utility Room
- Wall to Wall Carpet
Kitchen
- Eat-In Kitchen
- Gas Oven or Range
- Microwave
- Dishwasher
Bedrooms and Bathrooms
- 3 Bedrooms
- En-Suite Primary Bedroom
- Walk-In Closet
- 2 Full Bathrooms
- Separate Shower
Laundry
- Laundry Room
- Dryer
- Washer
Home Security
Accessible Home Design
- Accessible Bedroom
Outdoor Features
- Private Pool
- Patio
Schools
- Franklin Elementary School
- Eisenhower Middle School
- Roxbury High School
Utilities
- Forced Air Heating and Cooling System
- One Cooling System Mounted To A Wall/Window
- Underground Utilities
- Gas Water Heater
Listing and Financial Details
- Assessor Parcel Number 2336-06501-0000-00002-0271-
Community Details
Overview
- Association fees include maintenance-common area, maintenance-exterior, snow removal, trash collection
Recreation
- Tennis Courts
- Community Pool
Pet Policy
- Pets Allowed
Security
- Fire and Smoke Detector
Map
Home Values in the Area
Average Home Value in this Area
Property History
| Date | Event | Price | List to Sale | Price per Sq Ft |
|---|---|---|---|---|
| 10/17/2025 10/17/25 | Pending | -- | -- | -- |
| 10/02/2025 10/02/25 | Price Changed | $429,000 | -2.5% | $297 / Sq Ft |
| 09/26/2025 09/26/25 | For Sale | $440,000 | -- | $304 / Sq Ft |
Source: Garden State MLS
MLS Number: 3989178
APN: 36 06501-0000-00002-0271
- 238 Drake Ln Unit 238
- 31 Drake Ln
- 894 Route46ken
- 23 Horizon Dr
- 16 Mount Arlington Rd
- 33 N Hillside Ave
- 1 High St
- 33 Canal St
- 31 Emmans Rd
- 7 Corwin St
- 60 Kenvil Ave
- 7 W Maple Ave
- 94 Woods Edge Dr
- 63 Hercules Rd
- 117 Woods Edge Dr
- 26 Woods Edge Dr
- 30 Woods Edge Dr
- 34 Hunter St
- 51 Main St Succ
- 54 Mapledale Ave
