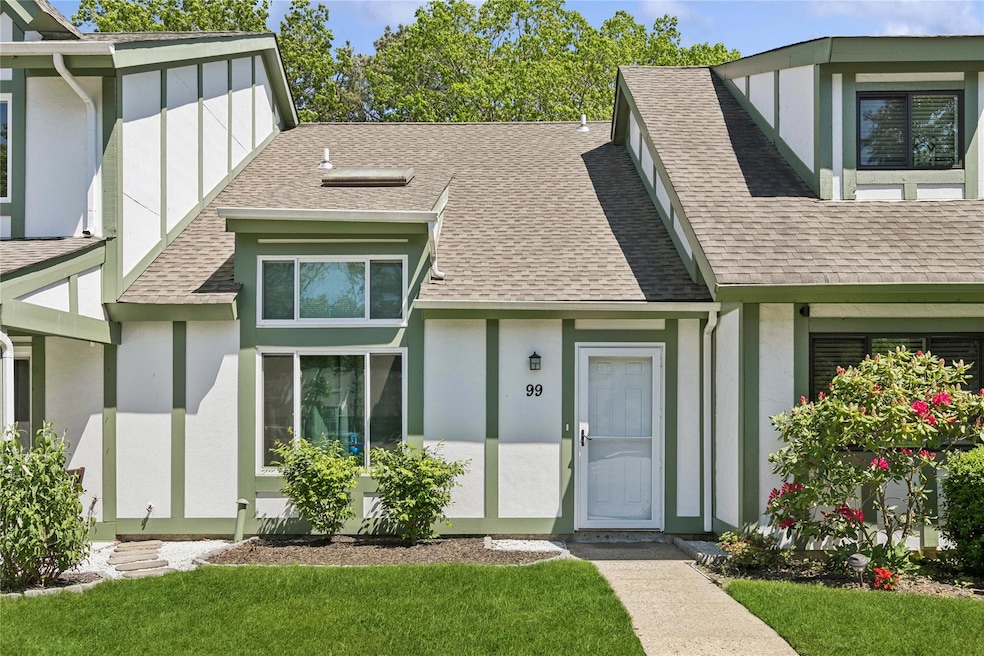
99 Drexelgate Ct Middle Island, NY 11953
Middle Island NeighborhoodEstimated payment $3,069/month
Highlights
- Clubhouse
- Deck
- Main Floor Bedroom
- Longwood Senior High School Rated A-
- Cathedral Ceiling
- Community Pool
About This Home
Welcome to this stunning loft-style unit in the Coventry Manor community! Enter to find vaulted ceilings that create an airy, open feel in the spacious living room. Down the hall, you’ll find a renovated half bath, convenient laundry room, and an updated eat-in kitchen featuring stainless steel appliances with sliders leading to your own private fenced-in vinyl deck space - perfect for outdoor entertaining and summer days. Off the kitchen is a first floor bedroom perfect for an office or flexible living options. Upstairs, the loft area features a skylight that fills the space with natural light, along with a guest bedroom, renovated full bathroom, and a generously sized primary bedroom complete with double closets. Additional storage is available with pull-down attic access, and a shed provides even more room for your belongings.Enjoy peace of mind with new roof, windows, and heating system. Located close to the community clubhouse with a playground, pool, tennis and basketball courts - this home blends comfort and style in a well-maintained community. Minutes away, you can find the Middle Island Dog Park, gyms, shopping, gas stations and grocery stores for additional convenience. Don’t miss your chance to own this move-in ready gem in Coventry Manor!
Listing Agent
Douglas Elliman Real Estate Brokerage Phone: 631-758-2552 License #30LO0756799 Listed on: 05/20/2025

Co-Listing Agent
Douglas Elliman Real Estate Brokerage Phone: 631-758-2552 License #10401319268
Townhouse Details
Home Type
- Townhome
Est. Annual Taxes
- $7,372
Year Built
- Built in 1975
HOA Fees
- $385 Monthly HOA Fees
Parking
- Common or Shared Parking
Home Design
- Frame Construction
Interior Spaces
- 1,133 Sq Ft Home
- Cathedral Ceiling
Kitchen
- Eat-In Kitchen
- Oven
- Range
- Microwave
- Dishwasher
- Stainless Steel Appliances
Bedrooms and Bathrooms
- 3 Bedrooms
- Main Floor Bedroom
Laundry
- Laundry in Hall
- Dryer
- Washer
Schools
- Contact Agent Elementary School
- Longwood Junior High School
- Longwood High School
Utilities
- Central Air
- Heating Available
- Electric Water Heater
- Cable TV Available
Additional Features
- Deck
- 871 Sq Ft Lot
Listing and Financial Details
- Assessor Parcel Number 0200-323-00-05-00-002-000
Community Details
Overview
- Association fees include common area maintenance, grounds care, snow removal, trash, water
Amenities
- Clubhouse
Recreation
- Community Playground
- Community Pool
Pet Policy
- Call for details about the types of pets allowed
Map
Home Values in the Area
Average Home Value in this Area
Tax History
| Year | Tax Paid | Tax Assessment Tax Assessment Total Assessment is a certain percentage of the fair market value that is determined by local assessors to be the total taxable value of land and additions on the property. | Land | Improvement |
|---|---|---|---|---|
| 2024 | $7,067 | $1,625 | $385 | $1,240 |
| 2023 | $7,066 | $1,625 | $385 | $1,240 |
| 2022 | $7,112 | $1,625 | $385 | $1,240 |
| 2021 | $7,112 | $1,625 | $385 | $1,240 |
| 2020 | $6,661 | $1,625 | $385 | $1,240 |
| 2019 | $6,661 | $0 | $0 | $0 |
| 2018 | $6,928 | $1,625 | $385 | $1,240 |
| 2017 | $6,928 | $1,625 | $385 | $1,240 |
| 2016 | $6,730 | $1,625 | $385 | $1,240 |
| 2015 | -- | $1,625 | $385 | $1,240 |
| 2014 | -- | $1,625 | $385 | $1,240 |
Property History
| Date | Event | Price | Change | Sq Ft Price |
|---|---|---|---|---|
| 06/18/2025 06/18/25 | Pending | -- | -- | -- |
| 05/20/2025 05/20/25 | For Sale | $379,990 | +68.9% | $335 / Sq Ft |
| 12/10/2024 12/10/24 | Off Market | $225,000 | -- | -- |
| 07/29/2019 07/29/19 | Sold | $225,000 | -1.5% | -- |
| 06/05/2019 06/05/19 | Pending | -- | -- | -- |
| 05/22/2019 05/22/19 | Price Changed | $228,500 | -4.2% | -- |
| 05/06/2019 05/06/19 | Price Changed | $238,500 | -4.0% | -- |
| 04/27/2019 04/27/19 | For Sale | $248,500 | -- | -- |
Purchase History
| Date | Type | Sale Price | Title Company |
|---|---|---|---|
| Deed | $225,000 | -- | |
| Deed | $130,000 | -- | |
| Deed | $242,000 | Adele Gentin |
Mortgage History
| Date | Status | Loan Amount | Loan Type |
|---|---|---|---|
| Open | $213,750 | Purchase Money Mortgage | |
| Closed | $213,750 | New Conventional | |
| Previous Owner | $154,000 | New Conventional |
Similar Homes in Middle Island, NY
Source: OneKey® MLS
MLS Number: 863446
APN: 0200-323-00-05-00-002-000
- 111 Currans Rd
- 117 Currans Rd
- 113 Currans Rd
- 225 Ivy Meadow Ct
- 6 Amesworth Ct
- 5 Amesworth Ct
- 140 Bailey Ct Unit 140
- 94 Bailey Ct
- 93 Bailey Ct Unit 93
- 11 Artist Lake Blvd
- 50 Bailey Ct Unit 50
- 32 Artist Lake Blvd
- 35 Bailey Ct Unit 35
- 1 Pine Rd
- 17 Beach Plum Ln
- 7 Artist Dr
- 12 Lakeview Dr
- 49 Nottingham Dr
- 501 Lake Ct Unit 501
- 1 Lake Dr






