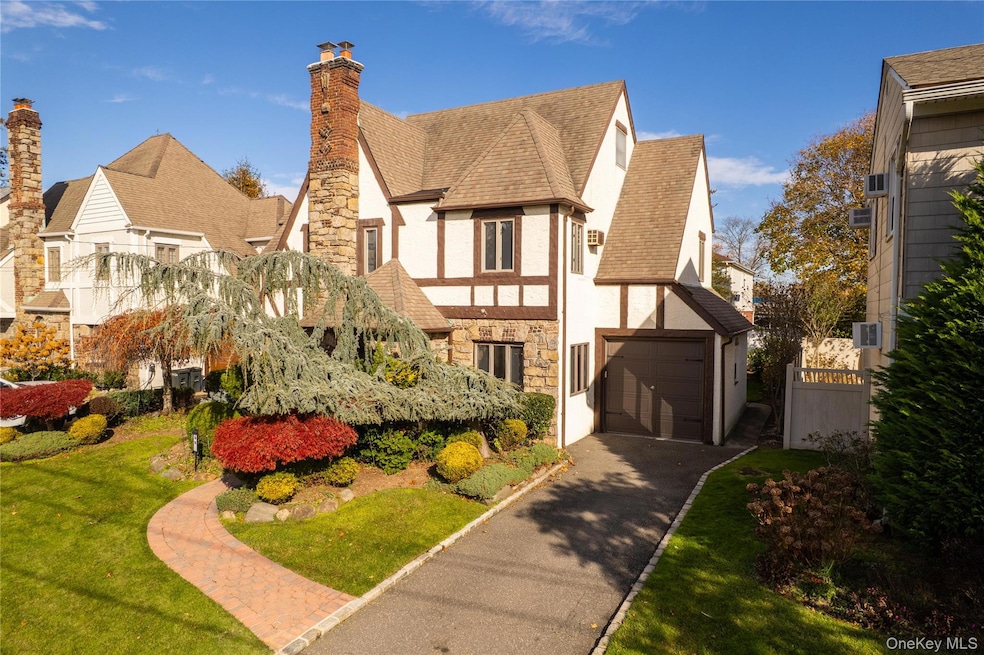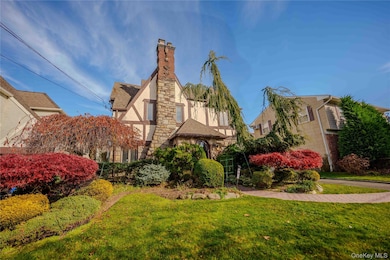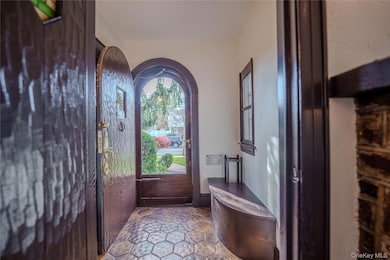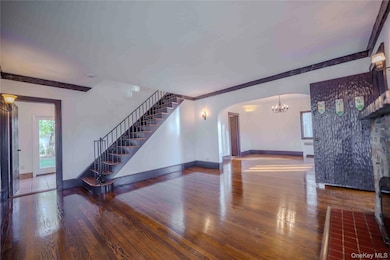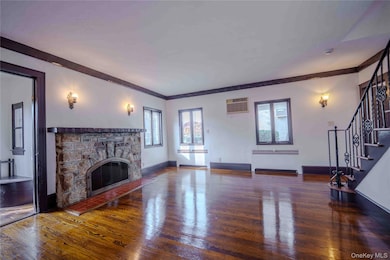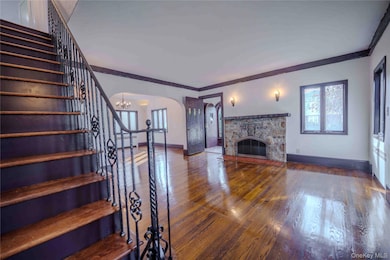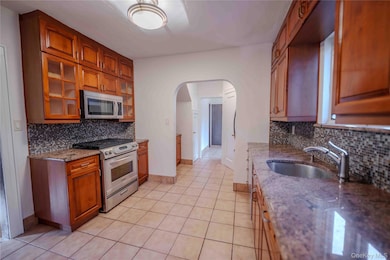99 Durland Rd Lynbrook, NY 11563
Estimated payment $6,018/month
Highlights
- Property is near public transit
- Wood Flooring
- Granite Countertops
- Lynbrook Senior High School Rated A
- Tudor Architecture
- Beamed Ceilings
About This Home
Welcome to this beautifully maintained 3-bedroom, 1.5-bath Tudor that perfectly blends old-world charm with modern updates. From the moment you arrive, the home's distinctive architectural details and inviting presence set the tone for what's inside. Step through the richly detailed front door with stained glass accents into a light-filled interior featuring wood floors, classic trim, and a stone fireplace providing a sense of warmth that only a Tudor can provide. The updated kitchen combines style and functionality, with modern finishes that complement the home's traditional character. Upstairs, you'll find three comfortable bedrooms and a full bath, while a walk-up attic provides abundant storage or potential for future expansion. The fully finished basement features additional living space-ideal for a family room, home office, or recreation area.
With its thoughtful updates, charming details, and flexible living spaces this home is an inviting retreat you'll love coming home to.
Listing Agent
BERKSHIRE HATHAWAY Brokerage Phone: 516-295-3000 License #40RO0942475 Listed on: 11/20/2025

Co-Listing Agent
BERKSHIRE HATHAWAY Brokerage Phone: 516-295-3000 License #10401263315
Open House Schedule
-
Sunday, November 23, 202512:00 to 3:00 pm11/23/2025 12:00:00 PM +00:0011/23/2025 3:00:00 PM +00:00Add to Calendar
Home Details
Home Type
- Single Family
Est. Annual Taxes
- $16,055
Year Built
- Built in 1932
Lot Details
- 5,000 Sq Ft Lot
- Lot Dimensions are 50x100
- Back Yard
Parking
- 1 Car Attached Garage
- Driveway
Home Design
- Tudor Architecture
- Tri-Level Property
- Stone Siding
- Stucco
Interior Spaces
- 1,686 Sq Ft Home
- Woodwork
- Beamed Ceilings
- Gas Fireplace
- Double Pane Windows
- Entrance Foyer
- Living Room with Fireplace
- Formal Dining Room
- Wood Flooring
Kitchen
- Eat-In Kitchen
- Breakfast Bar
- Oven
- Dishwasher
- Stainless Steel Appliances
- Granite Countertops
Bedrooms and Bathrooms
- 3 Bedrooms
- Walk-In Closet
- Soaking Tub
Laundry
- Dryer
- Washer
Finished Basement
- Basement Fills Entire Space Under The House
- Laundry in Basement
- Basement Storage
Outdoor Features
- Patio
Location
- Property is near public transit
- Property is near schools
- Property is near shops
Schools
- Marion Street Elementary School
- Lynbrook South Middle School
- Lynbrook Senior High School
Utilities
- Multiple cooling system units
- Cooling System Mounted To A Wall/Window
- Vented Exhaust Fan
- Heating System Uses Natural Gas
Listing and Financial Details
- Legal Lot and Block 602 / R
- Assessor Parcel Number 2005-42-R-00-0602-0
Map
Home Values in the Area
Average Home Value in this Area
Tax History
| Year | Tax Paid | Tax Assessment Tax Assessment Total Assessment is a certain percentage of the fair market value that is determined by local assessors to be the total taxable value of land and additions on the property. | Land | Improvement |
|---|---|---|---|---|
| 2025 | $11,668 | $510 | $205 | $305 |
| 2024 | $1,891 | $508 | $205 | $303 |
| 2023 | $9,595 | $527 | $213 | $314 |
| 2022 | $9,595 | $529 | $213 | $316 |
| 2021 | $12,230 | $529 | $184 | $345 |
| 2020 | $7,713 | $649 | $525 | $124 |
| 2019 | $9,134 | $695 | $354 | $341 |
| 2018 | $9,085 | $1,104 | $0 | $0 |
| 2017 | $10,938 | $1,104 | $562 | $542 |
| 2016 | $13,459 | $1,104 | $562 | $542 |
| 2015 | $2,473 | $1,104 | $562 | $542 |
| 2014 | $2,473 | $1,104 | $562 | $542 |
| 2013 | $2,301 | $1,104 | $562 | $542 |
Property History
| Date | Event | Price | List to Sale | Price per Sq Ft |
|---|---|---|---|---|
| 11/20/2025 11/20/25 | For Sale | $888,000 | -- | $527 / Sq Ft |
Source: OneKey® MLS
MLS Number: 916116
APN: 2005-42-R-00-0602-0
- 23 Thompson Place
- 63-69 Prospect Ave
- 65 Prospect Ave Unit 8W
- 419 Atlantic Ave
- 63 Prospect Ave Unit 1W
- 441 Atlantic Ave Unit 1
- 441 Atlantic Ave Unit 2
- 67 Prospect Ave Unit 8C
- 210 Atlantic Ave Unit A2C
- 210 Atlantic Ave Unit B1H
- 108 Sheridan Ave Unit 2
- 17 Hazel Place
- 320 Atlantic Ave Unit D-11
- 71 Evergreen Ave
- 110 Evergreen Ave Unit 2nd Floor
- 110 Evergreen Ave Unit 1st Floor
- 130 Baisley Ave Unit 2nd Floor
- 66 Denton Ave
- 189 Forest Ave Unit 1st Fl
- 1 Langdon Place
