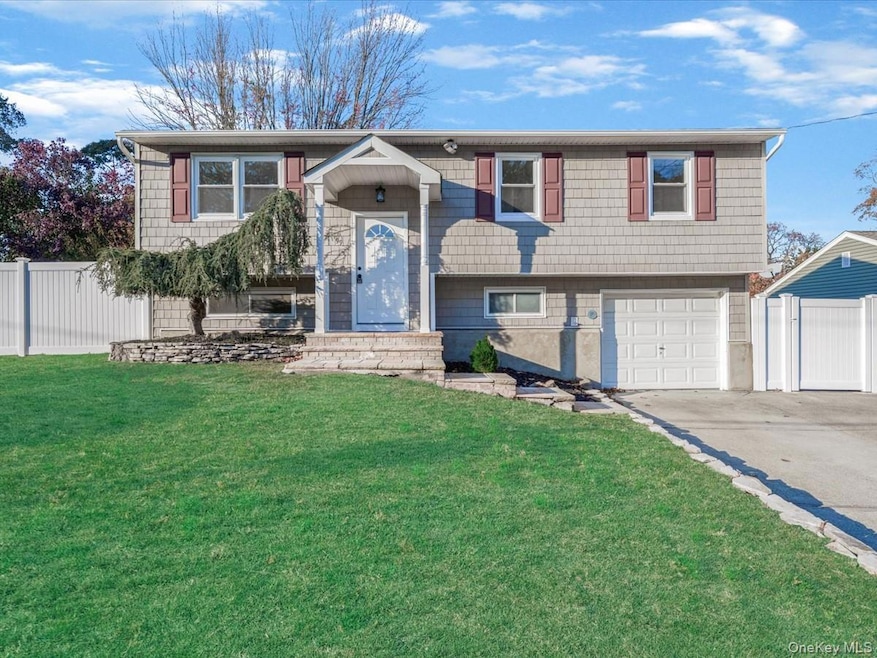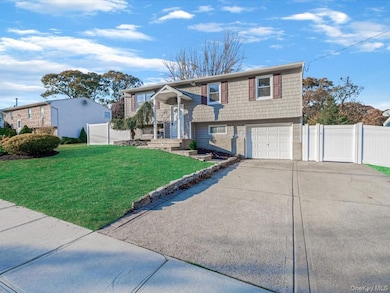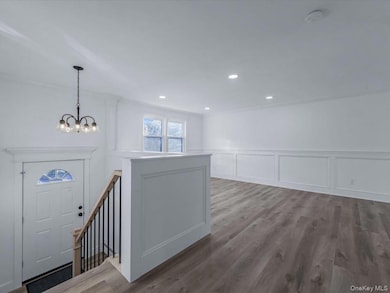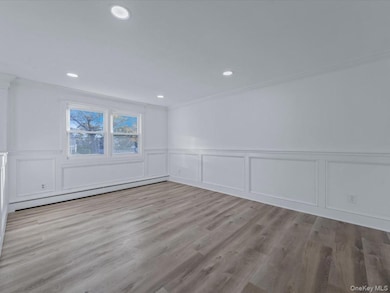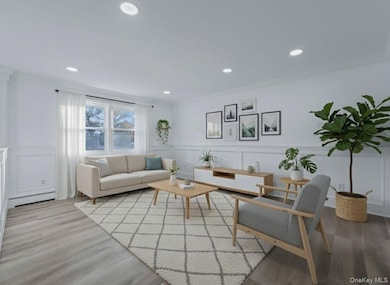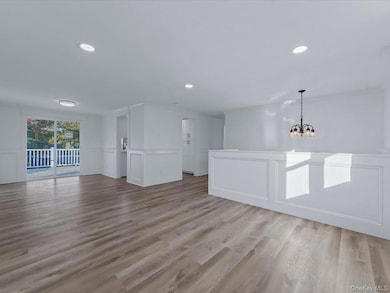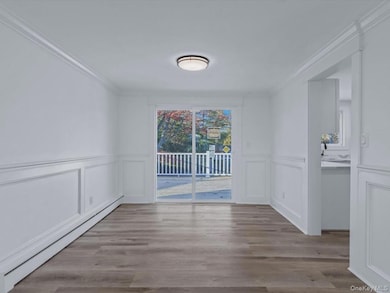99 Elmwood Ave Selden, NY 11784
Estimated payment $4,530/month
Highlights
- Open Floorplan
- Terrace
- Built-In Features
- Raised Ranch Architecture
- Formal Dining Room
- Patio
About This Home
Discover the perfect balance of luxury, comfort, and convenience! Ideally located in a prime location in the Middle Country School District, New Lane Elementary School, Dawnwood Middle School and Cemtereach High School. This newly renovated 4-bedroom, 2-bath home showcases exceptional craftsmanship and modern design throughout. Step inside to an open, sun-filled floor plan that seamlessly connects the living, dining, and kitchen areas—perfect for both everyday living and entertaining. The gourmet kitchen is a true showstopper, featuring sleek white shaker cabinetry, gleaming quartz countertops, and premium stainless-steel appliances. Every detail has been thoughtfully updated, including all-new mechanicals, plumbing, electrical, and HVAC, a new roof, windows, and vinyl siding, and secure PVC fencing for added privacy. The interiors are finished with luxury vinyl plank flooring, elegant custom tilework in both bathrooms with frameless glass shower doors, and a convenient dedicated laundry area. The dining area opens effortlessly to a private rear deck, providing the perfect space for outdoor dining or relaxation. With its walkable location near local amenities, schools, shops, and dining, this home delivers a truly turnkey lifestyle of ease and sophistication. Don’t miss this rare opportunity.
Listing Agent
EXP Realty Brokerage Phone: 888-276-0630 License #10301215860 Listed on: 11/12/2025

Home Details
Home Type
- Single Family
Est. Annual Taxes
- $11,981
Year Built
- Built in 1964
Lot Details
- 0.26 Acre Lot
Parking
- 1 Car Garage
Home Design
- Raised Ranch Architecture
- Vinyl Siding
Interior Spaces
- 1,679 Sq Ft Home
- Open Floorplan
- Built-In Features
- Formal Dining Room
- Storage
- Washer and Dryer Hookup
Kitchen
- Gas Range
- Microwave
- Dishwasher
Bedrooms and Bathrooms
- 4 Bedrooms
- En-Suite Primary Bedroom
- 2 Full Bathrooms
Outdoor Features
- Patio
- Terrace
Schools
- New Lane Memorial Elementary School
- Dawnwood Middle School
- Centereach High School
Utilities
- No Cooling
- Baseboard Heating
- Heating System Uses Natural Gas
- Cesspool
- Cable TV Available
Listing and Financial Details
- Assessor Parcel Number 0200-490-00-05-00-033-000
Map
Home Values in the Area
Average Home Value in this Area
Tax History
| Year | Tax Paid | Tax Assessment Tax Assessment Total Assessment is a certain percentage of the fair market value that is determined by local assessors to be the total taxable value of land and additions on the property. | Land | Improvement |
|---|---|---|---|---|
| 2024 | $11,486 | $2,550 | $230 | $2,320 |
| 2023 | $11,486 | $2,550 | $230 | $2,320 |
| 2022 | $10,450 | $2,550 | $230 | $2,320 |
| 2021 | $10,450 | $2,550 | $230 | $2,320 |
| 2020 | $10,664 | $2,550 | $230 | $2,320 |
| 2019 | $10,664 | $0 | $0 | $0 |
| 2018 | $10,216 | $2,550 | $230 | $2,320 |
| 2017 | $10,216 | $2,550 | $230 | $2,320 |
| 2016 | $10,171 | $2,550 | $230 | $2,320 |
| 2015 | -- | $2,550 | $230 | $2,320 |
| 2014 | -- | $2,550 | $230 | $2,320 |
Property History
| Date | Event | Price | List to Sale | Price per Sq Ft |
|---|---|---|---|---|
| 11/12/2025 11/12/25 | For Sale | $670,000 | 0.0% | $399 / Sq Ft |
| 06/08/2012 06/08/12 | Rented | $2,500 | 0.0% | -- |
| 05/09/2012 05/09/12 | Under Contract | -- | -- | -- |
| 05/06/2012 05/06/12 | For Rent | $2,500 | -- | -- |
Purchase History
| Date | Type | Sale Price | Title Company |
|---|---|---|---|
| Bargain Sale Deed | $290,000 | -- | |
| Bargain Sale Deed | $170,000 | -- | |
| Foreclosure Deed | $180,000 | -- | |
| Deed | $371,000 | Mitch Diamond |
Mortgage History
| Date | Status | Loan Amount | Loan Type |
|---|---|---|---|
| Open | $200,000 | Purchase Money Mortgage | |
| Previous Owner | $172,000 | Purchase Money Mortgage |
Source: OneKey® MLS
MLS Number: 930498
APN: 0200-490-00-05-00-033-000
- 72 Oakmont Ave
- 35 Cedarhurst Ave
- 111 College Rd Unit 15Q
- 111 College Rd Unit 13E
- 111 College Rd Unit 11N
- 111 College Rd Unit 7-B
- 111 College Rd Unit 6-P
- 111 College Rd Unit 6-H
- 111 College Rd Unit 2-E
- 111 College Rd Unit 15A
- 111 College Rd Unit 12O
- 111 College Rd Unit 8-B
- 111 College Rd Unit 2-F
- 111 College Rd Unit 2-L
- 111 College Rd Unit 3-D
- 111 College Rd
- 51 Peconic St
- 34 Ormond Ave
- 495 Middle Country Rd Unit 102
- 495 Middle Country Rd Unit 100
