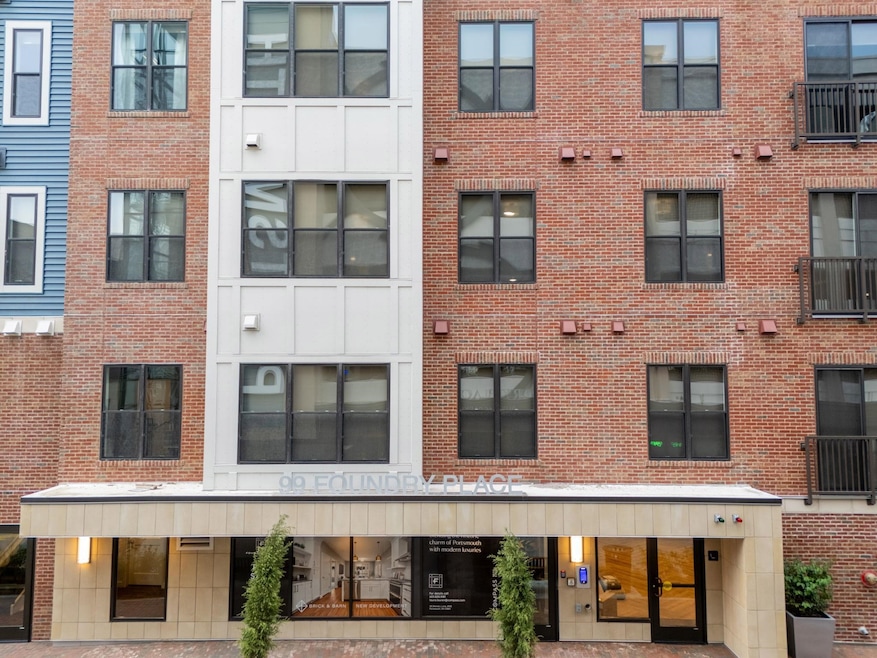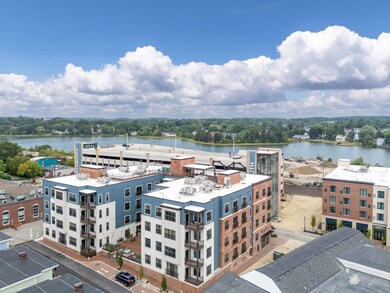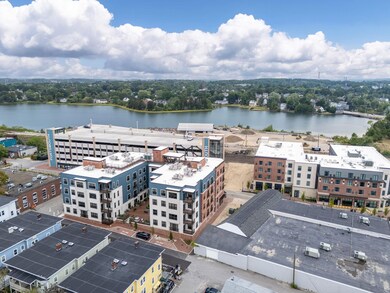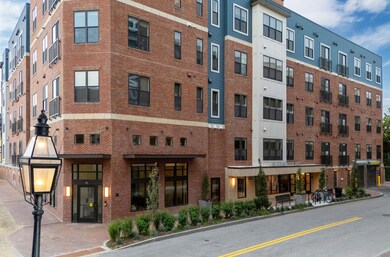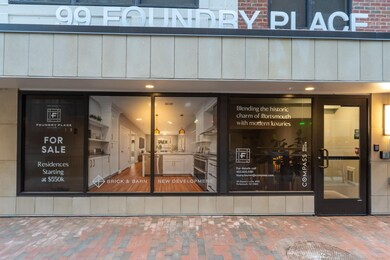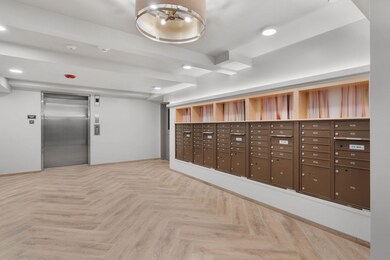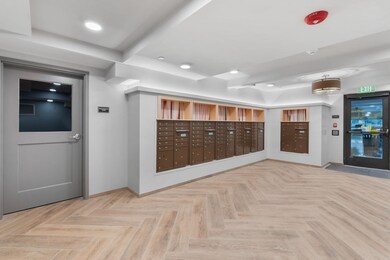99 Foundry Place Unit 208 Portsmouth, NH 03801
Estimated payment $4,993/month
Highlights
- New Construction
- Open Floorplan
- Security Service
- Little Harbour School Rated A
- Walk-In Closet
- Ceramic Tile Flooring
About This Home
Downtown Portsmouth’s newest luxury condo development. The Residences at Foundry Place introduces the Mill floor plan, a beautifully designed second-floor, 1-bedroom, 1.5-bathroom home with a den. This layout features modern finishes, in-unit laundry, and an open-concept kitchen, dining, and living area with clean, contemporary lines, natural light, and city views. The spacious bedroom comfortably fits a king-size bed and offers generous closet space. Residents enjoy premium amenities including a tranquil courtyard, fitness center, resident lounge, convenient on-site parking, and a rooftop deck with sweeping views over the city. Pet-friendly and perfectly situated on the northern edge of downtown, this community is just steps from Portsmouth’s best dining, shopping, and waterfront experiences, delivering truly walkable Seacoast living. A variety of 1- and 2-bedroom options are available, each thoughtfully designed and move-in ready. Schedule a private tour and experience the downtown lifestyle you’ve been waiting for.
Property Details
Home Type
- Condominium
Est. Annual Taxes
- $8,999
Year Built
- Built in 2025 | New Construction
Lot Details
- Landscaped
- Sprinkler System
Parking
- 1 Car Garage
Home Design
- Garden Home
- Concrete Foundation
- Wood Frame Construction
- Membrane Roofing
Interior Spaces
- 991 Sq Ft Home
- Property has 1 Level
- Window Treatments
- Open Floorplan
- Dining Area
Kitchen
- Range Hood
- Microwave
- Dishwasher
- Disposal
Flooring
- Carpet
- Ceramic Tile
- Vinyl Plank
Bedrooms and Bathrooms
- 1 Bedroom
- Walk-In Closet
Laundry
- Dryer
- Washer
Location
- City Lot
Schools
- Little Harbor Elementary School
- Portsmouth Middle School
- Portsmouth High School
Utilities
- Central Air
- Vented Exhaust Fan
- Heat Pump System
- Programmable Thermostat
Listing and Financial Details
- Tax Block 062
- Assessor Parcel Number 0138
Community Details
Recreation
- Trails
- Snow Removal
Additional Features
- Residences At Foundry Pl Condos
- Security Service
Map
Home Values in the Area
Average Home Value in this Area
Property History
| Date | Event | Price | List to Sale | Price per Sq Ft |
|---|---|---|---|---|
| 11/18/2025 11/18/25 | For Sale | $805,000 | -- | $812 / Sq Ft |
Source: PrimeMLS
MLS Number: 5069994
- 99 Foundry Place Unit 106
- 99 Foundry Place Unit 408
- 99 Foundry Place Unit 102
- 99 Foundry Place Unit 310
- 99 Foundry Place Unit 109
- 99 Foundry Place Unit 308
- 99 Foundry Place Unit 101
- 99 Foundry Place Unit 207
- 99 Foundry Place Unit 301
- 99 Foundry Place Unit 206
- 99 Foundry Place Unit 103
- 92 Brewster St
- 332 Hanover St
- 4 Rock St Unit B
- 51 Islington St Unit 406
- 198 Islington St Unit 6
- 238 Deer St Unit 305
- 238 Deer St Unit 206
- 238 Deer St Unit 205
- 238 Deer St Unit 207
- 99 Foundry Place Unit 107
- 99 Foundry Place Unit 304
- 51 Islington St Unit 405
- 28 Langdon St Unit 3
- 238 Deer St Unit 307
- 579 State St Unit 7
- 579 State St Unit 1
- 579 State St Unit 3
- 579 State St Unit 2
- 7 Portwalk Place
- 241 Middle St Unit 8
- 115 Court St
- 33 Deer St Unit 514
- 69 Dennett St
- 59 Deer St
- 33 Deer St Unit 507
- 205 Market St Unit 5
- 205 Market St Unit 6
- 184-188 Madison St
- 281 Dennett St
