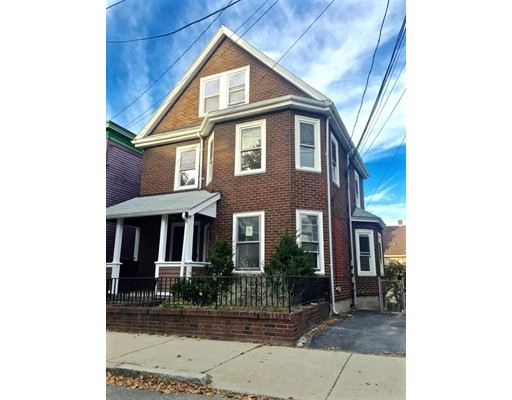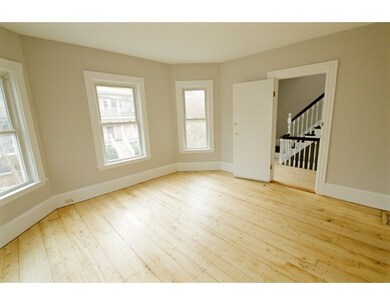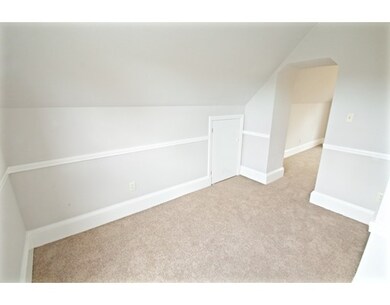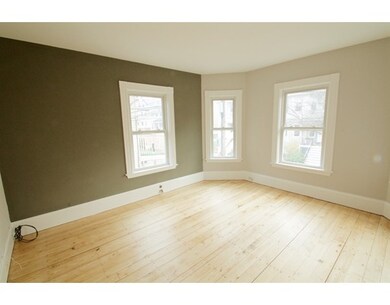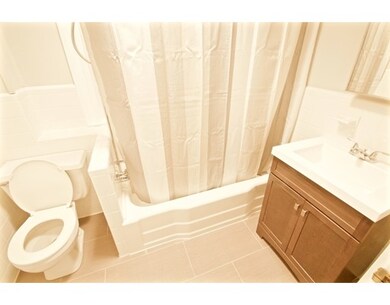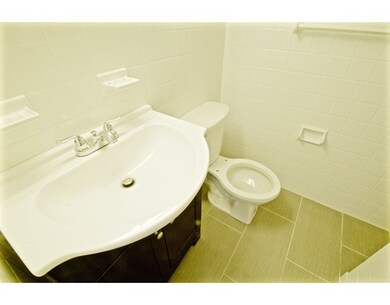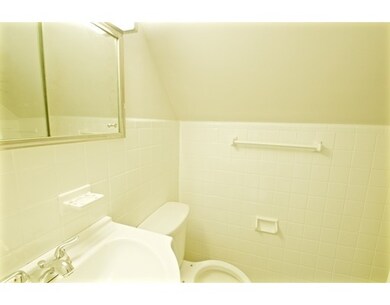
99 Hudson St Somerville, MA 02144
About This Home
As of December 2021Wonderful Philadelphia Style 2 Family on Highly Desirable Hudson Street. Hudson is a quaint tree line street running parallel to Highland Avenue, leading you directly to bustling Davis Square. First Floor Unit features hardwood flooring throughout and exclusive interior access to the basement for possible expansion of the living area. Boasts great natural light, high ceilings and a separate entrance. Owners unit has a living room, large eat in kitchen, 2 bedrooms and a full bath on the first floor. Second floor is a two room master suite with a ¾ tiled bathroom. Has off street parking for 1-2 cars and a yard waiting for its next buyer to turn it into their personal urban oasis. Located within the Porter, Magoun and Davis Square Triangle. This is a must see.
Last Buyer's Agent
Michelle Meiser
Corley Realty Plus License #449550735
Property Details
Home Type
Multi-Family
Est. Annual Taxes
$12,685
Year Built
1910
Lot Details
0
Listing Details
- Lot Description: Level
- Other Agent: 2.00
- Special Features: None
- Property Sub Type: MultiFamily
- Year Built: 1910
Interior Features
- Has Basement: Yes
- Number of Rooms: 11
- Electric: Circuit Breakers
- Basement: Full
Exterior Features
- Roof: Asphalt/Fiberglass Shingles
- Exterior: Shingles
- Exterior Features: Porch, Fenced Yard
- Foundation: Poured Concrete, Other (See Remarks)
Garage/Parking
- Parking: Off-Street
- Parking Spaces: 2
Utilities
- Sewer: City/Town Sewer
- Water: City/Town Water
Condo/Co-op/Association
- Total Units: 2
Lot Info
- Assessor Parcel Number: 34-D-41
- Zoning: RB
Multi Family
- Total Bedrooms: 5
- Total Floors: 3
- Total Full Baths: 3
- Total Levels: 3
- Total Rms: 11
Ownership History
Purchase Details
Home Financials for this Owner
Home Financials are based on the most recent Mortgage that was taken out on this home.Purchase Details
Home Financials for this Owner
Home Financials are based on the most recent Mortgage that was taken out on this home.Similar Homes in the area
Home Values in the Area
Average Home Value in this Area
Purchase History
| Date | Type | Sale Price | Title Company |
|---|---|---|---|
| Not Resolvable | $1,150,000 | None Available | |
| Not Resolvable | $785,000 | -- |
Mortgage History
| Date | Status | Loan Amount | Loan Type |
|---|---|---|---|
| Open | $862,500 | Purchase Money Mortgage | |
| Previous Owner | $588,750 | Purchase Money Mortgage | |
| Previous Owner | $508,000 | Stand Alone Refi Refinance Of Original Loan |
Property History
| Date | Event | Price | Change | Sq Ft Price |
|---|---|---|---|---|
| 12/22/2021 12/22/21 | Sold | $1,150,000 | +10.0% | $494 / Sq Ft |
| 10/28/2021 10/28/21 | Pending | -- | -- | -- |
| 10/22/2021 10/22/21 | For Sale | $1,045,000 | +33.1% | $449 / Sq Ft |
| 01/14/2016 01/14/16 | Sold | $785,000 | -4.8% | $337 / Sq Ft |
| 11/24/2015 11/24/15 | Pending | -- | -- | -- |
| 11/03/2015 11/03/15 | For Sale | $825,000 | -- | $355 / Sq Ft |
Tax History Compared to Growth
Tax History
| Year | Tax Paid | Tax Assessment Tax Assessment Total Assessment is a certain percentage of the fair market value that is determined by local assessors to be the total taxable value of land and additions on the property. | Land | Improvement |
|---|---|---|---|---|
| 2025 | $12,685 | $1,162,700 | $620,700 | $542,000 |
| 2024 | $12,130 | $1,153,000 | $620,700 | $532,300 |
| 2023 | $11,569 | $1,118,900 | $620,700 | $498,200 |
| 2022 | $10,891 | $1,069,800 | $591,100 | $478,700 |
| 2021 | $10,343 | $1,015,000 | $563,000 | $452,000 |
| 2020 | $9,754 | $966,700 | $541,400 | $425,300 |
| 2019 | $8,987 | $835,200 | $470,700 | $364,500 |
| 2018 | $8,441 | $746,300 | $428,000 | $318,300 |
| 2017 | $8,281 | $709,600 | $403,700 | $305,900 |
| 2016 | $7,380 | $589,000 | $369,200 | $219,800 |
| 2015 | $7,202 | $571,100 | $367,200 | $203,900 |
Agents Affiliated with this Home
-
M
Seller's Agent in 2021
Michelle Pena
Pena Realty Corporation
-

Buyer's Agent in 2021
John Paskowski
Catalyst Real Estate Services
(978) 697-4806
1 in this area
3 Total Sales
-
S
Seller's Agent in 2016
Steven Belesis
Citylight Homes LLC
(978) 977-0050
66 Total Sales
-
M
Buyer's Agent in 2016
Michelle Meiser
Corley Realty Plus
Map
Source: MLS Property Information Network (MLS PIN)
MLS Number: 71928636
APN: SOME-000034-D000000-000041
- 80 Hudson St
- 70 Albion St Unit 3
- 263 Highland Ave Unit 1
- 156 Hudson St Unit 156R
- 19 Conwell St Unit 1
- 125 Lowell St Unit 4C
- 125 Lowell St Unit 2B
- 125 Lowell St Unit 6A
- 125 Lowell St Unit 5A
- 125 Lowell St Unit 3C
- 125 Lowell St Unit 7B
- 125 Lowell St Unit 6B
- 125 Lowell St Unit 2C
- 125 Lowell St Unit 2A
- 125 Lowell St Unit 3A
- 125 Lowell St Unit 3B
- 27 Alpine St
- 170 Highland Ave Unit 5
- 210 Summer St Unit 1
- 16 Trull St Unit A
