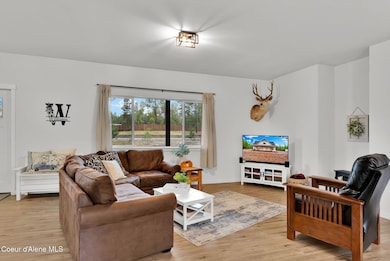99 James Way Rd Oldtown, ID 83822
Estimated payment $3,418/month
Highlights
- Hot Property
- Primary Bedroom Suite
- Wooded Lot
- RV or Boat Parking
- Mountain View
- Covered Patio or Porch
About This Home
Charming Oldtown Retreat on 4.77 Acres! Welcome to your peaceful North Idaho escape on James Way in Oldtown! This beautifully maintained 5-bedroom, 2.5-bath home offers over 2,000 sq ft of main-floor living, blending comfort and versatility with serene country charm. Step inside to find a warm and inviting layout perfect for entertaining or relaxing after a day outdoors. The open kitchen and living area flow seamlessly, creating a cozy gathering space for family and friends. With main-floor master, convenience and accessibility take center stage—ideal for full-time living or vacation use. Currently operating as a successful Airbnb, this property is ready to continue generating income or become your personal retreat. Outside, enjoy nearly 5 acres of privacy, mature trees, and open space for recreation or expansion. Two RV hookups make hosting guests easy, while there's still plenty of room for a shop, garden, or animals.
Home Details
Home Type
- Single Family
Est. Annual Taxes
- $496
Year Built
- Built in 2023
Lot Details
- 4.77 Acre Lot
- Cul-De-Sac
- Level Lot
- Wooded Lot
- Property is zoned Suburban, Suburban
Property Views
- Mountain
- Territorial
- Neighborhood
Home Design
- Concrete Foundation
- Frame Construction
- Shingle Roof
- Composition Roof
- Vinyl Siding
Interior Spaces
- 2,372 Sq Ft Home
- Multi-Level Property
- Crawl Space
- Washer and Electric Dryer Hookup
Kitchen
- Walk-In Pantry
- Electric Oven or Range
- Microwave
- Dishwasher
- Kitchen Island
- Disposal
Flooring
- Carpet
- Luxury Vinyl Plank Tile
Bedrooms and Bathrooms
- 5 Bedrooms | 1 Main Level Bedroom
- Primary Bedroom Suite
- 3 Bathrooms
Parking
- Attached Garage
- RV or Boat Parking
Outdoor Features
- Covered Patio or Porch
- Fire Pit
- Exterior Lighting
Utilities
- Heating Available
- Shared Well
- Electric Water Heater
- Septic System
- High Speed Internet
Community Details
- Property has a Home Owners Association
- Association fees include snow removal
- Silver Birch Subdivision
Listing and Financial Details
- Assessor Parcel Number RP0042600000SAA
Map
Home Values in the Area
Average Home Value in this Area
Property History
| Date | Event | Price | List to Sale | Price per Sq Ft |
|---|---|---|---|---|
| 11/09/2025 11/09/25 | For Sale | $642,000 | -- | $271 / Sq Ft |
Source: Coeur d'Alene Multiple Listing Service
MLS Number: 25-10875
- 98 Carbonate Ln
- 57 Nagel Rd
- 203 Kevin Ln
- Lt 4 Blk2 E Valley St
- Lt 3 Blk 2 E Valley St
- 382 Solar Rd
- Lt 8 Blk1 E Valley St
- Lt 2 Blk 2 E Valley St
- Lt 6 Blk 1 E Valley St
- Lt 4 Blk 1 E Valley St
- Lt 3 Blk 1 E Valley St S
- Lt 1 Blk 2 E Valley St
- 29 Silver Mountain Ln
- 910 E Valley St S
- 944 E Valley St S
- 936 E Valley St S
- 659 E Valley St S
- Deadwood Plan at Cedar Park
- Abilene Plan at Cedar Park
- Amarillo Plan at Cedar Park







