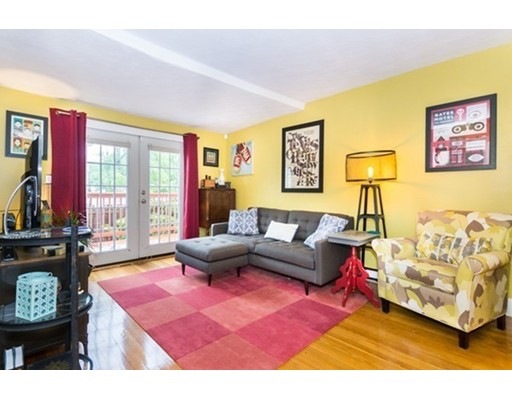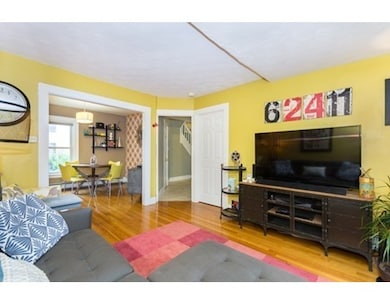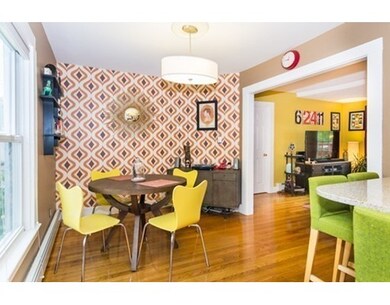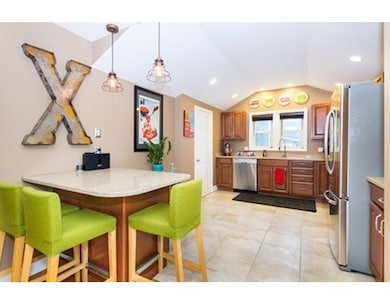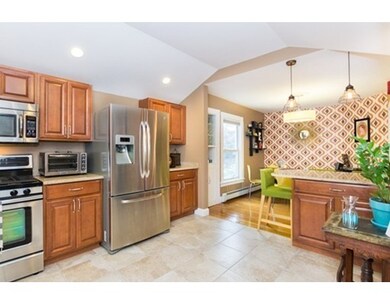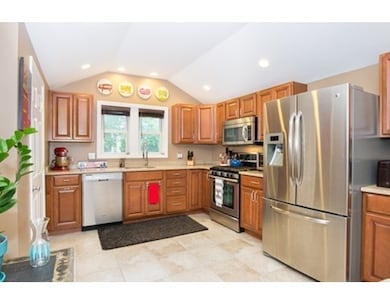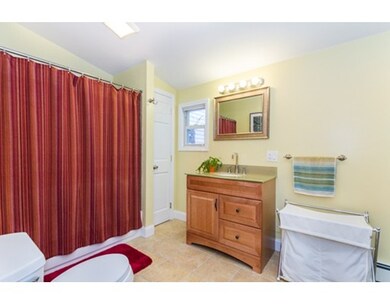
99 Jerome St Medford, MA 02155
West Medford NeighborhoodAbout This Home
As of August 2017STYLISH WEST MEDFORD SINGLE FAMILY with 2 MASTER SUITES! Your dream home awaits you! Nestled on a quiet street, lies an impressive 3 bedroom, 3 bath home. The property has been meticulous maintained inside and out. Many upgrades have been done for you; new driveway, new laundry room, new kitchen, and a new master bath on the second floor all done in 2012. The chef's kitchen is complete with granite countertops, custom cabinetry and stainless steel appliances. You will love how the floor plan flows beautifully from room to room and the french doors that lead to an expansive deck - perfect for entertaining! The yard is professionally maintained with Japanese Maple trees and seasonal sunflowers! Just minutes from Arlington Center, Davis Square, and the Mystic Rivers with easy access to all major routes and the commuter rail --- THIS GEM WON'T LAST!
Last Agent to Sell the Property
Keller Williams Realty Boston Northwest Listed on: 06/08/2017

Home Details
Home Type
Single Family
Est. Annual Taxes
$6,022
Year Built
1929
Lot Details
0
Listing Details
- Lot Description: Level
- Property Type: Single Family
- Single Family Type: Detached
- Style: Contemporary
- Other Agent: 2.50
- Lead Paint: Unknown
- Year Built Description: Actual, Renovated Since
- Special Features: None
- Property Sub Type: Detached
- Year Built: 1929
Interior Features
- Has Basement: Yes
- Primary Bathroom: Yes
- Number of Rooms: 6
- Amenities: Public Transportation, Shopping, Park, Walk/Jog Trails, Medical Facility, Laundromat, Bike Path, Highway Access, Public School, T-Station
- Electric: Circuit Breakers, 100 Amps
- Energy: Insulated Windows, Prog. Thermostat
- Flooring: Tile, Wall to Wall Carpet, Hardwood
- Insulation: Full, Fiberglass
- Interior Amenities: Security System, Cable Available, French Doors
- Basement: Full, Walk Out, Concrete Floor, Unfinished Basement
- No Bedrooms: 3
- Full Bathrooms: 3
- Main Lo: BB5474
- Main So: K95001
- Estimated Sq Ft: 1396.00
Exterior Features
- Construction: Frame
- Exterior: Vinyl
- Exterior Features: Deck - Wood, Professional Landscaping, Fenced Yard
- Foundation: Poured Concrete, Fieldstone
Garage/Parking
- Parking: Off-Street, Paved Driveway
- Parking Spaces: 4
Utilities
- Heat Zones: 2
- Hot Water: Natural Gas, Tank
- Utility Connections: for Gas Range
- Sewer: City/Town Sewer
- Water: City/Town Water
Lot Info
- Assessor Parcel Number: M:N-03 B:0001
- Zoning: 00000
- Acre: 0.12
- Lot Size: 5200.00
Ownership History
Purchase Details
Home Financials for this Owner
Home Financials are based on the most recent Mortgage that was taken out on this home.Purchase Details
Home Financials for this Owner
Home Financials are based on the most recent Mortgage that was taken out on this home.Purchase Details
Purchase Details
Purchase Details
Home Financials for this Owner
Home Financials are based on the most recent Mortgage that was taken out on this home.Purchase Details
Similar Homes in Medford, MA
Home Values in the Area
Average Home Value in this Area
Purchase History
| Date | Type | Sale Price | Title Company |
|---|---|---|---|
| Quit Claim Deed | -- | None Available | |
| Quit Claim Deed | -- | None Available | |
| Not Resolvable | $618,000 | -- | |
| Deed | $188,750 | -- | |
| Foreclosure Deed | $317,052 | -- | |
| Deed | $188,750 | -- | |
| Foreclosure Deed | $317,052 | -- | |
| Deed | $135,000 | -- | |
| Deed | $63,000 | -- |
Mortgage History
| Date | Status | Loan Amount | Loan Type |
|---|---|---|---|
| Open | $543,750 | Stand Alone Refi Refinance Of Original Loan | |
| Closed | $543,750 | Stand Alone Refi Refinance Of Original Loan | |
| Previous Owner | $472,000 | New Conventional | |
| Previous Owner | $270,000 | No Value Available | |
| Previous Owner | $25,000 | No Value Available | |
| Previous Owner | $108,000 | Purchase Money Mortgage |
Property History
| Date | Event | Price | Change | Sq Ft Price |
|---|---|---|---|---|
| 08/10/2017 08/10/17 | Sold | $618,000 | +12.4% | $443 / Sq Ft |
| 06/14/2017 06/14/17 | Pending | -- | -- | -- |
| 06/08/2017 06/08/17 | For Sale | $549,900 | +63.2% | $394 / Sq Ft |
| 02/10/2012 02/10/12 | Sold | $337,000 | -2.3% | $217 / Sq Ft |
| 12/03/2011 12/03/11 | Price Changed | $344,900 | -1.4% | $222 / Sq Ft |
| 10/24/2011 10/24/11 | Price Changed | $349,900 | -6.7% | $225 / Sq Ft |
| 10/07/2011 10/07/11 | For Sale | $374,900 | +11.2% | $241 / Sq Ft |
| 09/30/2011 09/30/11 | Off Market | $337,000 | -- | -- |
| 09/16/2011 09/16/11 | For Sale | $374,900 | -- | $241 / Sq Ft |
Tax History Compared to Growth
Tax History
| Year | Tax Paid | Tax Assessment Tax Assessment Total Assessment is a certain percentage of the fair market value that is determined by local assessors to be the total taxable value of land and additions on the property. | Land | Improvement |
|---|---|---|---|---|
| 2025 | $6,022 | $706,800 | $333,100 | $373,700 |
| 2024 | $6,022 | $706,800 | $333,100 | $373,700 |
| 2023 | $5,810 | $671,700 | $311,300 | $360,400 |
| 2022 | $5,423 | $601,900 | $283,000 | $318,900 |
| 2021 | $5,399 | $573,700 | $269,500 | $304,200 |
| 2020 | $5,315 | $579,000 | $269,500 | $309,500 |
| 2019 | $5,130 | $534,400 | $245,000 | $289,400 |
| 2018 | $4,486 | $438,100 | $222,700 | $215,400 |
| 2017 | $4,275 | $404,800 | $208,200 | $196,600 |
| 2016 | $4,111 | $367,400 | $189,200 | $178,200 |
| 2015 | $4,101 | $350,500 | $180,200 | $170,300 |
Agents Affiliated with this Home
-
Hudson Santana

Seller's Agent in 2017
Hudson Santana
Keller Williams Realty Boston Northwest
(617) 272-0842
12 in this area
513 Total Sales
-
Laurie Crane

Buyer's Agent in 2017
Laurie Crane
Gibson Sothebys International Realty
(617) 866-8865
2 in this area
28 Total Sales
Map
Source: MLS Property Information Network (MLS PIN)
MLS Number: 72178522
APN: MEDF-000003-000000-N000001
- 44 Sherman St
- 31 Sharon St
- 108 Decatur St Unit 5
- 159 Sharon St Unit 159
- 29 Harvard Ave Unit 29
- 211 Arlington St
- 548 High St
- 122 Decatur St Unit 12
- 90 Boston Ave Unit 3
- 4 Grove St
- 12 Temple St
- 0 Jerome St Unit 72734260
- 40 Pitcher Ave
- 42 Pitcher Ave Unit 42
- 7 Arizona Terrace Unit 1
- 24 Park St Unit 2
- 395 Alewife Brook Pkwy Unit PH E
- 421 High St Unit 205
- 421 High St Unit 308
- 421 High St Unit 203
