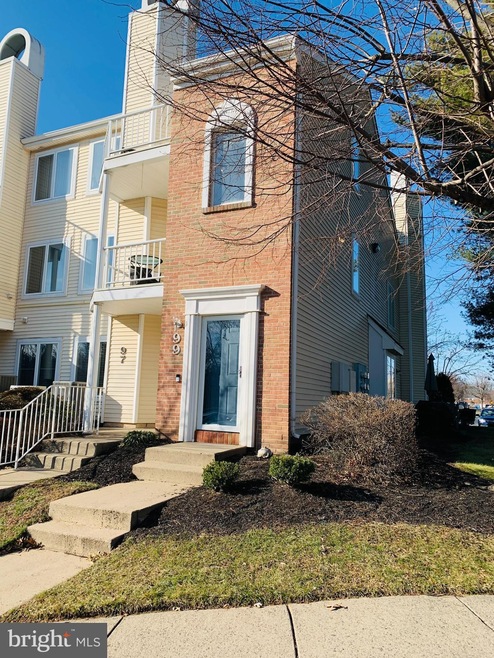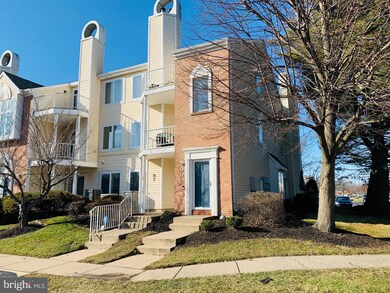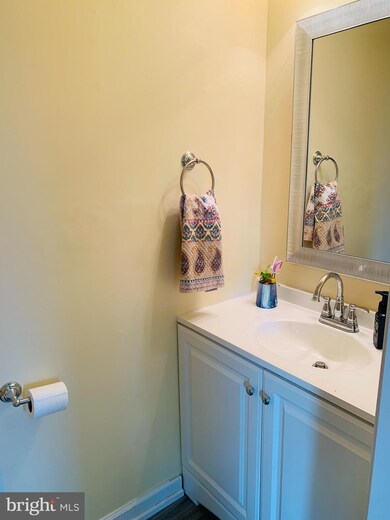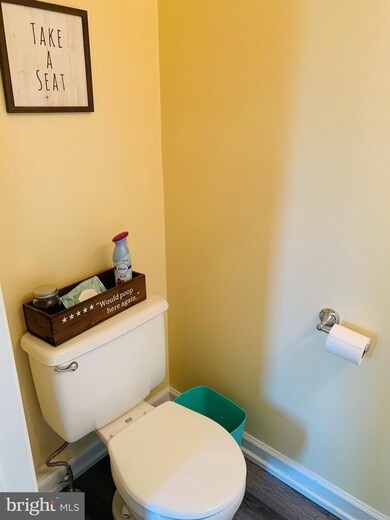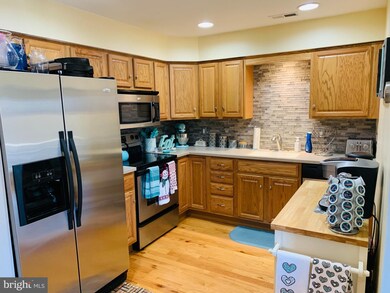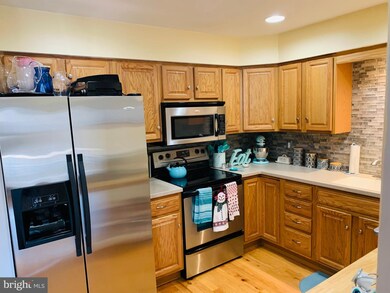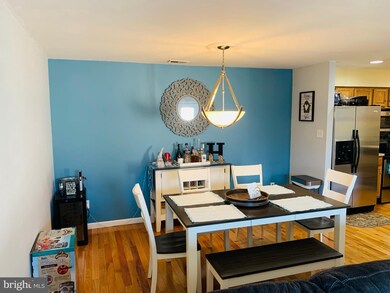
99 Joan Ct Unit 520 Levittown, PA 19057
Highlights
- Fitness Center
- Clubhouse
- 1 Fireplace
- Penthouse
- Traditional Architecture
- Community Pool
About This Home
As of March 2022WELCOME HOME!
Sellers Entertaining all offers.
Extremely well maintained and upgraded END UNIT located in the highly desirable Crestwood Development. As you walk through this 2.5 story penthouse unit, you will notice the spacious and charming flow that is present. Flooring and Kitchen have recently been updated and the colors are of interior designer taste.
OPEN FLOOR PLAN design with fireplace in family room to enjoy those nights at home for peace and tranquility. 2 private balconies to get some fresh air and enjoy the relaxing view as the location of the unit is PREMIUM (end unit provides more natural lighting and is at corner of development with no other units across thus making the unit feel "special") New Roof and Skylights Recently installed including windows and the association takes care of the exterior maintence...the new homeowners will literally just need to unpack and never have to touch yardwork! Association allows some landscaping for that personal touch if you are into it. The house flows nicely as the half bath is on the main floor with the Master bath with dual sinks is upstairs along with 2nd bedroom which also has small private balcony. GIANT walk in closet and open loft storage with easy access for your shoes clothes and personal items. Loft in master bedroom could be converted since it's the end unit of the development and has attic storage access. Parking for unit is also fantastic as the current owners park right outfront and outback of unit has overflow for friends and family which makes it easy to entertain. Pool is within walking distance as well. Monthly fees also cover part of insurance which offsets your homeowners thus making this SUPER AFFORDABLE. Call and schedule your appointment today!
Last Agent to Sell the Property
Heritage Homes Realty License #RS284291 Listed on: 01/28/2022
Property Details
Home Type
- Condominium
Est. Annual Taxes
- $4,453
Year Built
- Built in 1990
HOA Fees
- $245 Monthly HOA Fees
Home Design
- Penthouse
- Traditional Architecture
- Frame Construction
Interior Spaces
- Property has 2.5 Levels
- 1 Fireplace
- Washer and Dryer Hookup
Bedrooms and Bathrooms
- 2 Main Level Bedrooms
Parking
- 2 Open Parking Spaces
- 2 Parking Spaces
- On-Street Parking
- Parking Lot
Accessible Home Design
- Doors are 32 inches wide or more
Utilities
- Central Heating and Cooling System
- Electric Water Heater
Listing and Financial Details
- Tax Lot 082-520
- Assessor Parcel Number 05-025-082-520
Community Details
Overview
- $500 Capital Contribution Fee
- Association fees include all ground fee, common area maintenance, exterior building maintenance, insurance, lawn maintenance, lawn care side, lawn care rear, lawn care front, road maintenance, reserve funds, snow removal, trash
- Low-Rise Condominium
- Crestwood Condo Subdivision
Amenities
- Common Area
- Clubhouse
Recreation
- Fitness Center
- Community Pool
- Jogging Path
Pet Policy
- Pets allowed on a case-by-case basis
Ownership History
Purchase Details
Home Financials for this Owner
Home Financials are based on the most recent Mortgage that was taken out on this home.Purchase Details
Home Financials for this Owner
Home Financials are based on the most recent Mortgage that was taken out on this home.Purchase Details
Purchase Details
Home Financials for this Owner
Home Financials are based on the most recent Mortgage that was taken out on this home.Purchase Details
Similar Home in Levittown, PA
Home Values in the Area
Average Home Value in this Area
Purchase History
| Date | Type | Sale Price | Title Company |
|---|---|---|---|
| Deed | $245,000 | Goldstone Title | |
| Deed | $158,000 | Equity One Abstract Llc | |
| Interfamily Deed Transfer | -- | None Available | |
| Deed | $149,350 | None Available | |
| Deed | $89,900 | -- |
Mortgage History
| Date | Status | Loan Amount | Loan Type |
|---|---|---|---|
| Previous Owner | $153,750 | New Conventional | |
| Previous Owner | $152,726 | FHA | |
| Previous Owner | $108,750 | New Conventional | |
| Previous Owner | $143,650 | New Conventional | |
| Previous Owner | $149,350 | Purchase Money Mortgage |
Property History
| Date | Event | Price | Change | Sq Ft Price |
|---|---|---|---|---|
| 03/07/2022 03/07/22 | Sold | $245,000 | -1.6% | -- |
| 02/05/2022 02/05/22 | Pending | -- | -- | -- |
| 02/01/2022 02/01/22 | Price Changed | $249,000 | -0.4% | -- |
| 01/28/2022 01/28/22 | For Sale | $249,900 | +58.2% | -- |
| 03/14/2019 03/14/19 | Sold | $158,000 | -1.2% | $129 / Sq Ft |
| 01/25/2019 01/25/19 | Pending | -- | -- | -- |
| 01/16/2019 01/16/19 | For Sale | $159,900 | 0.0% | $131 / Sq Ft |
| 01/22/2016 01/22/16 | Rented | $1,475 | 0.0% | -- |
| 10/15/2015 10/15/15 | Under Contract | -- | -- | -- |
| 07/31/2015 07/31/15 | For Rent | $1,475 | +5.7% | -- |
| 02/15/2013 02/15/13 | Rented | $1,395 | -3.8% | -- |
| 02/01/2013 02/01/13 | Under Contract | -- | -- | -- |
| 10/12/2012 10/12/12 | For Rent | $1,450 | -- | -- |
Tax History Compared to Growth
Tax History
| Year | Tax Paid | Tax Assessment Tax Assessment Total Assessment is a certain percentage of the fair market value that is determined by local assessors to be the total taxable value of land and additions on the property. | Land | Improvement |
|---|---|---|---|---|
| 2024 | $4,486 | $16,520 | $0 | $16,520 |
| 2023 | $4,453 | $16,520 | $0 | $16,520 |
| 2022 | $4,453 | $16,520 | $0 | $16,520 |
| 2021 | $4,453 | $16,520 | $0 | $16,520 |
| 2020 | $4,453 | $16,520 | $0 | $16,520 |
| 2019 | $4,437 | $16,520 | $0 | $16,520 |
| 2018 | $4,365 | $16,520 | $0 | $16,520 |
| 2017 | $4,299 | $16,520 | $0 | $16,520 |
| 2016 | $4,299 | $16,520 | $0 | $16,520 |
| 2015 | $3,334 | $16,520 | $0 | $16,520 |
| 2014 | $3,334 | $16,520 | $0 | $16,520 |
Agents Affiliated with this Home
-

Seller's Agent in 2022
Christopher Bennett
Heritage Homes Realty
(267) 342-9933
33 Total Sales
-

Buyer's Agent in 2022
Miranda Wells
Keller Williams Real Estate-Langhorne
(215) 478-5298
20 Total Sales
-

Seller's Agent in 2019
Drew Ferrara
RE/MAX
(215) 620-1107
143 Total Sales
-

Buyer's Agent in 2013
Richard Friedman
Re/Max Centre Realtors
(267) 679-1088
39 Total Sales
Map
Source: Bright MLS
MLS Number: PABU2018022
APN: 05-025-082-520
- 90 Catherine Ct
- 2723 Crest Ave
- 2515 Green Ave
- 66 Yellowood Dr
- 40 Bittersweet Rd
- 15 Mintleaf Rd
- 21 Mintleaf Rd
- 3021 Bath Rd
- 145 Mill Dr
- 11 Merry Turn Rd
- 72 Basswood Rd
- 4617 Murray St
- 1019 Green Ln
- 39 Plumtree Rd
- 1610 Lakeland Ave
- 3715 Reedman Ave
- 218 Plumbridge Dr
- 1509 Venice Ave
- 0 West Ave
- 64 Long Loop Rd
