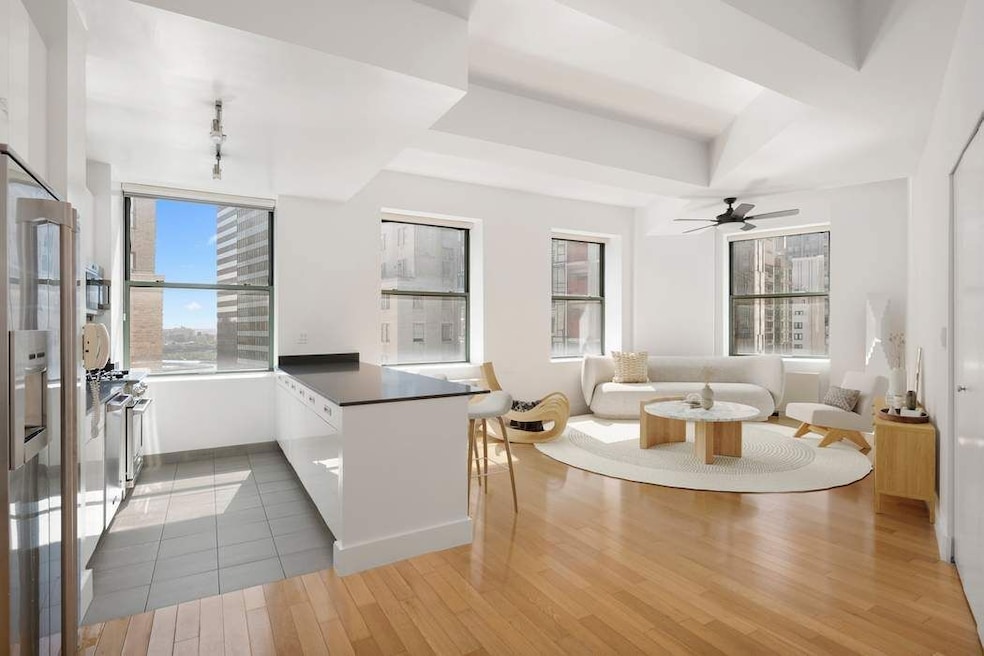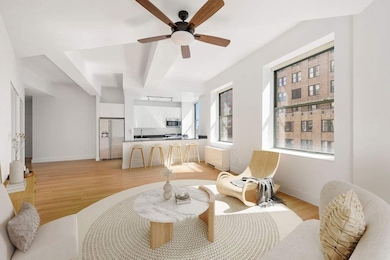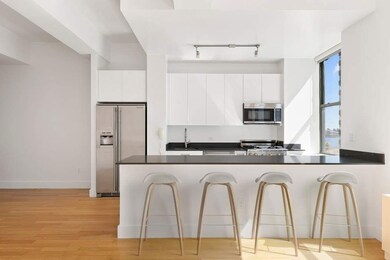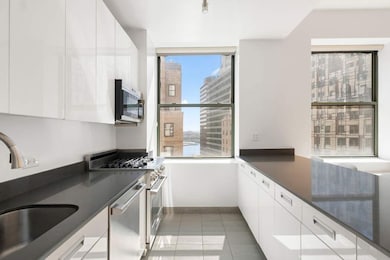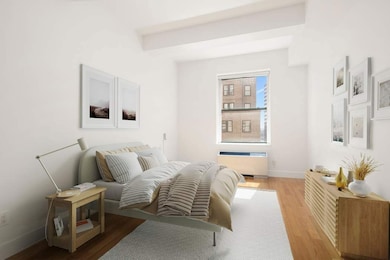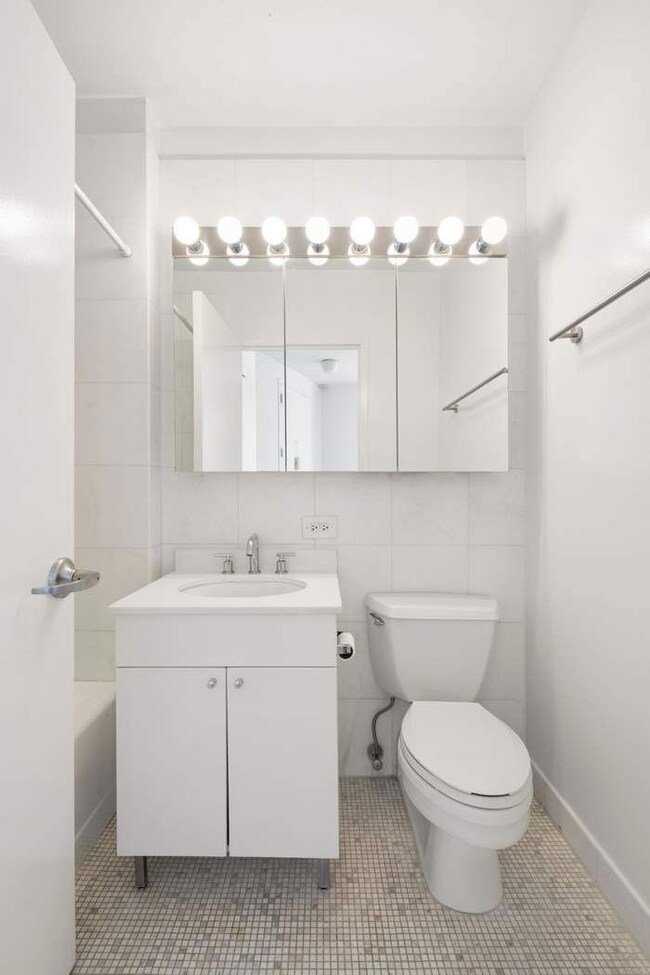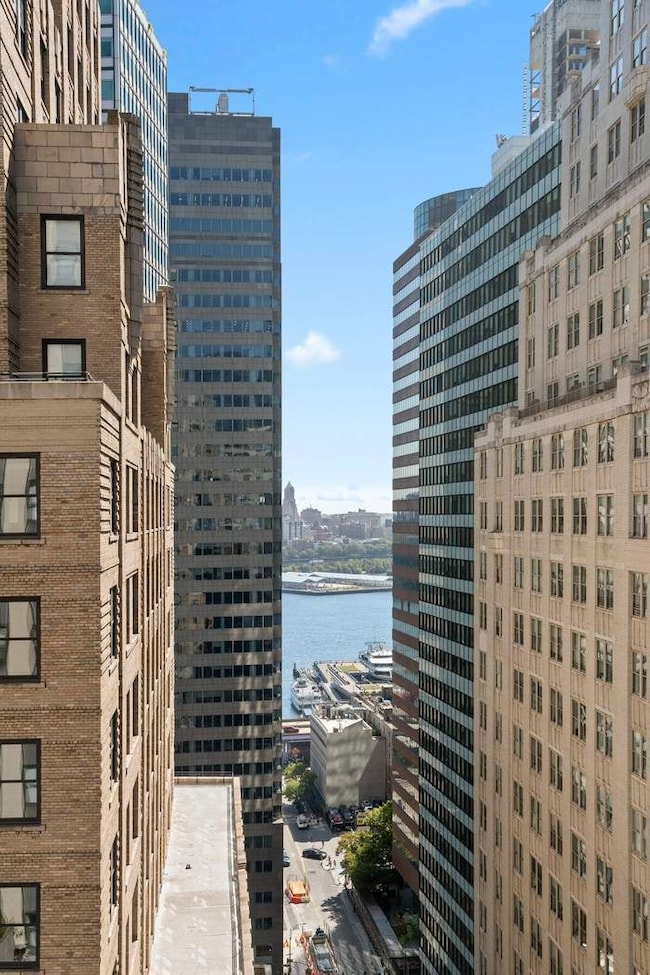John Deco Lofts 99 John St Unit 2006 Floor 20 New York, NY 10038
Financial District NeighborhoodEstimated payment $7,409/month
Highlights
- Rooftop Deck
- 2-minute walk to Fulton Street (2,3 Line)
- Built-In Freezer
- P.S. 343 The Peck Slip School Rated A
- River View
- 2-minute walk to DeLury Square
About This Home
Perched in the skyline at the crossroads of the Financial District and the Seaport, welcome to residence 2006.
This stunning and spacious 1-bedroom, 1-bathroom residence , situated on a high floor, offers an abundance of natural light, which streams through the oversized windows. Serene southeastern exposure offer optimal sunlight by day and breathtaking city lights by night.. Soaring 11-foot vaulted ceilings create an airy ambiance, enhancing the sense of openness throughout. The expansive living room flows seamlessly into a chef’s kitchen, complete with an elegant open concept layout, generous counter space, sleek white cabinetry, and premium stainless steel appliances. Motorized shades in the living room and kitchen provide the ultimate convenience. The primary bedroom is generously sized and features a custom walk-in closet for effortless storage. A luxurious full bathroom completes this exceptional home.
99 John Deco Lofts is a premier Art Deco condominium offering a blend of timeless architecture and modern convenience. Originally crafted by Shreve, Lamb & Harmon, the visionaries behind the Empire State Building, the building features a full suite of amenities tailored to contemporary living. Residents enjoy the convenience of a 24-hour doorman and concierge, a state-of-the-art fitness center, a spacious lounge with billiards, a serene Zen garden, and a beautifully landscaped rooftop terrace showcasing panoramic skyline views. Additional perks include a children’s playroom and a large laundry facility.
Ideally positioned just moments from the Fulton Center, the location provides unmatched access to nearly every subway line, as well as the South Street Seaport, acclaimed restaurants, boutiques, and some of New York’s most iconic attractions.
Elevator assessment in place is for 24 months (June 2025 to June 2027): $142.53 per month.
Listing Agent
Sothebys International Realty License #10301206977 Listed on: 09/30/2025

Property Details
Home Type
- Condominium
Est. Annual Taxes
- $15,472
Year Built
- Built in 1933
Lot Details
- Landscaped
- Garden
- Development of the land is complete
HOA Fees
- $876 Monthly HOA Fees
Parking
- Attached Garage
Property Views
- River
Home Design
- Entry on the 20th floor
Interior Spaces
- 874 Sq Ft Home
- Open Floorplan
- Built-In Features
- Beamed Ceilings
- High Ceiling
- Track Lighting
- Window Treatments
- Wood Flooring
Kitchen
- Breakfast Bar
- Built-In Gas Oven
- Built-In Gas Range
- Microwave
- Built-In Freezer
- Built-In Refrigerator
- Dishwasher
- Kitchen Island
- Granite Countertops
Bedrooms and Bathrooms
- 1 Bedroom
- 1 Full Bathroom
Additional Features
- Property is near public transit
- Forced Air Heating and Cooling System
Listing and Financial Details
- Legal Lot and Block 7502 / 00076
Community Details
Overview
- 442 Units
- High-Rise Condominium
- 99 John Deco Lofts Condos
- Financial District Subdivision
- 25-Story Property
Amenities
- Rooftop Deck
- Community Garden
- Courtyard
Map
About John Deco Lofts
Home Values in the Area
Average Home Value in this Area
Tax History
| Year | Tax Paid | Tax Assessment Tax Assessment Total Assessment is a certain percentage of the fair market value that is determined by local assessors to be the total taxable value of land and additions on the property. | Land | Improvement |
|---|---|---|---|---|
| 2025 | $15,473 | $126,281 | $17,663 | $108,618 |
| 2024 | $15,473 | $123,762 | $17,663 | $106,099 |
| 2023 | $14,701 | $119,845 | $17,663 | $102,182 |
| 2022 | $14,334 | $122,945 | $17,663 | $105,282 |
| 2021 | $14,042 | $116,695 | $17,663 | $99,032 |
| 2020 | $14,032 | $129,195 | $17,663 | $111,532 |
| 2019 | $14,061 | $126,290 | $17,663 | $108,627 |
| 2018 | $13,346 | $121,878 | $17,662 | $104,216 |
| 2017 | $12,558 | $102,177 | $17,662 | $84,515 |
| 2016 | $12,406 | $106,863 | $17,662 | $89,201 |
| 2015 | $7,654 | $100,256 | $17,662 | $82,594 |
| 2014 | $7,654 | $93,500 | $17,663 | $75,837 |
Property History
| Date | Event | Price | List to Sale | Price per Sq Ft |
|---|---|---|---|---|
| 10/27/2025 10/27/25 | Pending | -- | -- | -- |
| 09/30/2025 09/30/25 | For Sale | $995,000 | 0.0% | $1,138 / Sq Ft |
| 07/01/2024 07/01/24 | Rented | $4,995 | 0.0% | -- |
| 06/19/2024 06/19/24 | Under Contract | -- | -- | -- |
| 04/25/2024 04/25/24 | For Rent | $4,995 | -- | -- |
Purchase History
| Date | Type | Sale Price | Title Company |
|---|---|---|---|
| Deed | -- | -- | |
| Deed | $825,000 | -- |
Mortgage History
| Date | Status | Loan Amount | Loan Type |
|---|---|---|---|
| Open | $395,000 | New Conventional |
Source: Real Estate Board of New York (REBNY)
MLS Number: RLS20051733
APN: 0076-1470
- 99 John St Unit 612
- 99 John St Unit 1112
- 99 John St Unit 1102
- 99 John St Unit 813
- 99 John St Unit 920
- 99 John St Unit 205
- 99 John St Unit 615
- 99 John St Unit 1405
- 99 John St Unit 403
- 99 John St Unit 425
- 99 John St Unit 2109
- 99 John St Unit 1213
- 80 John St Unit 7G
- 80 John St Unit 2A
- 80 John St Unit 14D
- 80 John St Unit 11E
- 130 William St Unit PH 60 B
- 130 William St Unit 50A
- 130 William St Unit LOGGIA59B
- 130 William St Unit 16A
