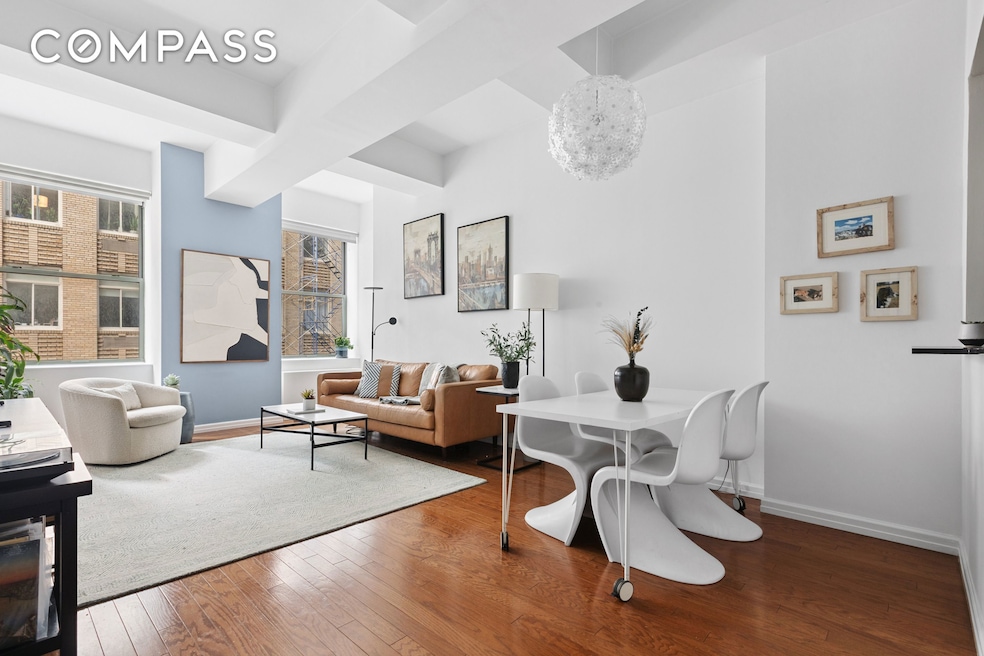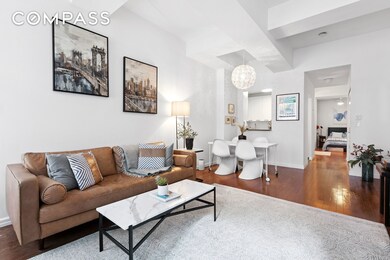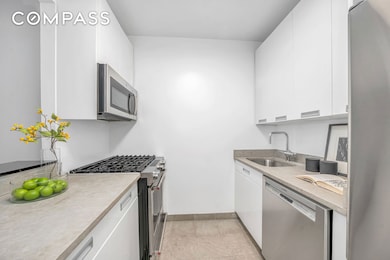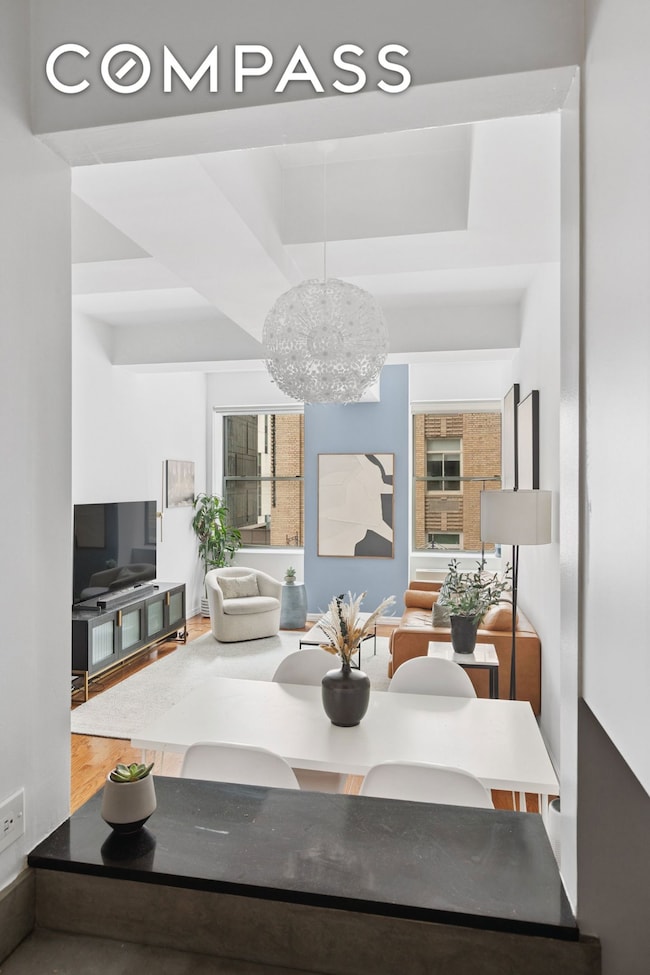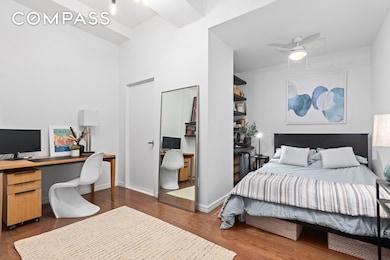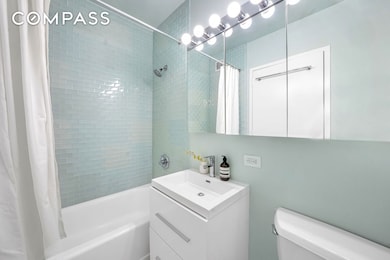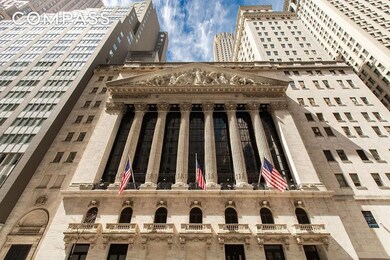John Deco Lofts 99 John St Unit 813 Floor 8 New York, NY 10038
Financial District NeighborhoodEstimated payment $5,356/month
Highlights
- Valet Parking
- 2-minute walk to Fulton Street (2,3 Line)
- High Ceiling
- P.S. 343 The Peck Slip School Rated A
- Wood Flooring
- 2-minute walk to DeLury Square
About This Home
LOFT STYLE SOUTH FACING FIDI DREAM HOME! 99 John Street Apt. 813 is a south-facing 670-sq ft alcove studio with great natural light, separate sleeping and office spaces, and 11-ft beamed ceilings for an authentic loft feel. There is a sleek kitchen with stainless steel appliances, including a dishwasher and microwave. The bathroom has recently been remodeled with gorgeous glass tiles. Other high-end finishes include hardwood floors, oversize double-paned windows and ample closet space. Designed by the same architect as the Empire State Building, 99 John Street is a 1932 Art Deco architectural gem with endless amenities: Zen garden, gym and yoga classes, roof deck, resident's lounge, billiard table, fireplace, WIFI, wet bar and large screen TV. The list continues with a 24-hour doorman, live-in super, and garage. In addition, you can easily access the nearby subway lines: 2, 3, 4, 5, R, W, J and Z. We can show you anytime, just shoot us an email or give us a call!
Open House Schedule
-
Appointment Only Open HouseSunday, November 16, 20251:30 to 2:15 pm11/16/2025 1:30:00 PM +00:0011/16/2025 2:15:00 PM +00:00Add to Calendar
Property Details
Home Type
- Condominium
Est. Annual Taxes
- $7,272
Year Built
- Built in 1933
Lot Details
- South Facing Home
HOA Fees
- $876 Monthly HOA Fees
Parking
- Garage
Home Design
- Entry on the 8th floor
Interior Spaces
- 1 Full Bathroom
- 671 Sq Ft Home
- High Ceiling
- Recessed Lighting
- Entrance Foyer
- Wood Flooring
- Intercom
Kitchen
- Gas Cooktop
- Dishwasher
Utilities
- Cooling System Mounted In Outer Wall Opening
- Central Air
- Heating Available
Listing and Financial Details
- Legal Lot and Block 1271 / 00076
Community Details
Overview
- 439 Units
- High-Rise Condominium
- Financial District Subdivision
- 25-Story Property
Amenities
- Valet Parking
- Laundry Facilities
- Elevator
Map
About John Deco Lofts
Home Values in the Area
Average Home Value in this Area
Tax History
| Year | Tax Paid | Tax Assessment Tax Assessment Total Assessment is a certain percentage of the fair market value that is determined by local assessors to be the total taxable value of land and additions on the property. | Land | Improvement |
|---|---|---|---|---|
| 2025 | $10,521 | $85,870 | $12,011 | $73,859 |
| 2024 | $10,521 | $84,158 | $12,011 | $72,147 |
| 2023 | $8,247 | $81,494 | $12,011 | $69,483 |
| 2022 | $8,041 | $83,603 | $12,011 | $71,592 |
| 2021 | $9,548 | $79,353 | $12,011 | $67,342 |
| 2020 | $7,817 | $87,853 | $12,011 | $75,842 |
| 2019 | $7,825 | $85,877 | $12,011 | $73,866 |
| 2018 | $9,076 | $82,877 | $12,011 | $70,866 |
| 2017 | $8,540 | $69,480 | $12,010 | $57,470 |
| 2016 | $8,436 | $72,667 | $12,011 | $60,656 |
| 2015 | $5,205 | $68,175 | $12,011 | $56,164 |
| 2014 | $5,205 | $63,580 | $12,011 | $51,569 |
Property History
| Date | Event | Price | List to Sale | Price per Sq Ft | Prior Sale |
|---|---|---|---|---|---|
| 11/11/2025 11/11/25 | For Sale | $735,000 | +1.9% | $1,095 / Sq Ft | |
| 09/19/2023 09/19/23 | Sold | $721,000 | -3.7% | $1,075 / Sq Ft | View Prior Sale |
| 06/17/2023 06/17/23 | Pending | -- | -- | -- | |
| 05/16/2023 05/16/23 | For Sale | $749,000 | -- | $1,116 / Sq Ft |
Purchase History
| Date | Type | Sale Price | Title Company |
|---|---|---|---|
| Deed | $721,000 | -- | |
| Deed | $700,000 | -- | |
| Deed | $623,678 | -- |
Mortgage History
| Date | Status | Loan Amount | Loan Type |
|---|---|---|---|
| Open | $648,900 | Purchase Money Mortgage |
Source: Real Estate Board of New York (REBNY)
MLS Number: RLS20058855
APN: 0076-1271
- 99 John St Unit 612
- 99 John St Unit 1112
- 99 John St Unit 1102
- 99 John St Unit 920
- 99 John St Unit 205
- 99 John St Unit 615
- 99 John St Unit 1405
- 99 John St Unit 2006
- 99 John St Unit 403
- 99 John St Unit 425
- 99 John St Unit 2109
- 99 John St Unit 1213
- 80 John St Unit 7G
- 80 John St Unit 2A
- 80 John St Unit 14D
- 80 John St Unit 11E
- 130 William St Unit PH 60 B
- 130 William St Unit 50A
- 130 William St Unit LOGGIA59B
- 130 William St Unit 16A
- 99 John St Unit 2201
- 99 John St Unit 21R
- 99 John St Unit 15G
- 99 John St Unit 2207
- 99 John St Unit 606
- 15 Cliff St Unit FL16-ID1444
- 15 Cliff St Unit FL23-ID1445
- 15 Cliff St Unit FL8-ID771
- 15 Cliff St Unit FL7-ID770
- 85 John St Unit FL13-ID1307
- 85 John St Unit FL3-ID441
- 85 John St Unit FL9-ID1306
- 111 John St Unit 21G
- 111 John St Unit 25B
- 111 John St Unit 32E
- 111 John St Unit 32F
- 80 John St Unit 12-b
- 80 John St Unit f12-s
- 80 John St Unit 12-E
- 80 John St Unit 9G
