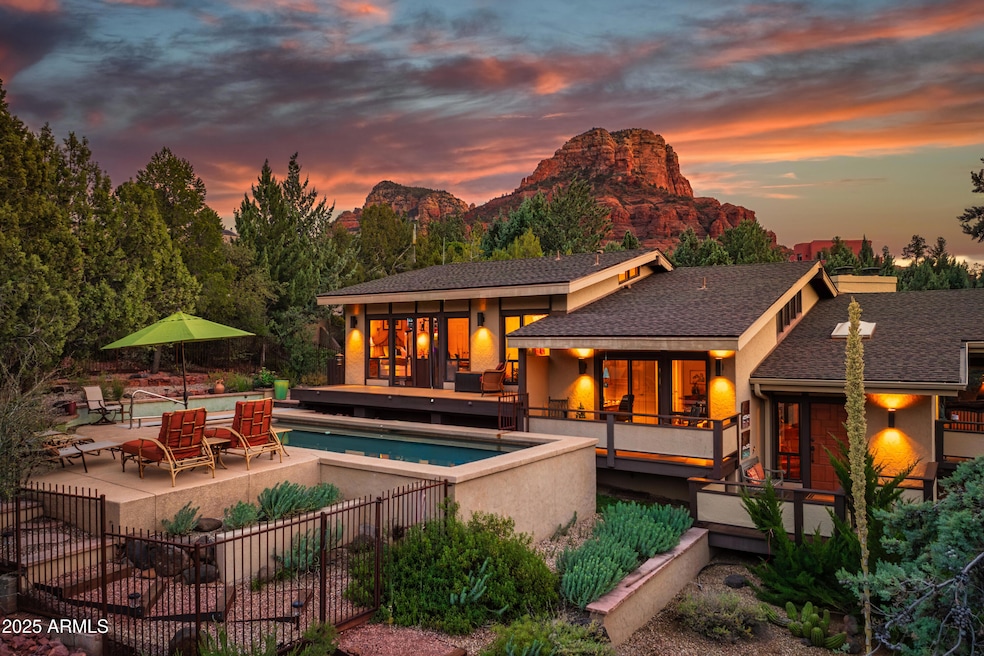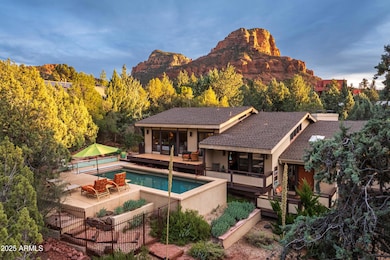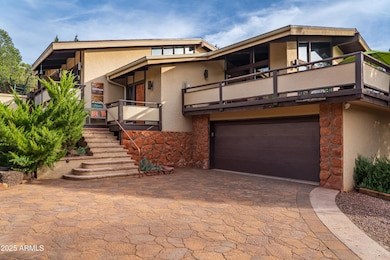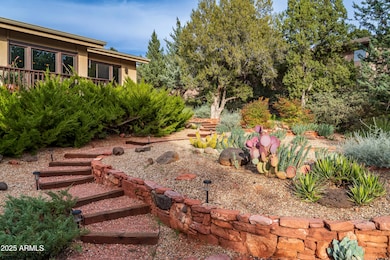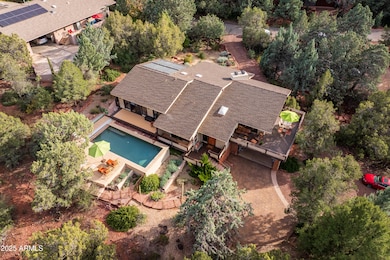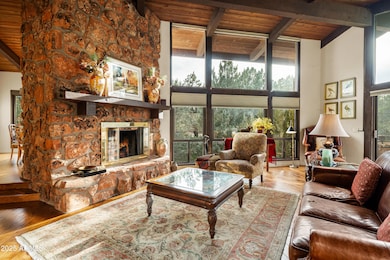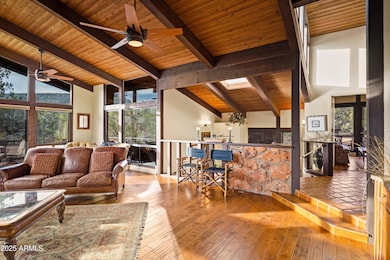
99 Juniper Trail Sedona, AZ 86336
Estimated payment $6,352/month
Highlights
- Hot Property
- Views of Red Rock
- Two Way Fireplace
- Manuel Demiguel Elementary School Rated A-
- Heated Pool
- Vaulted Ceiling
About This Home
This custom home crafted by architect and builder Stan Balch, is a timeless Sedona retreat that blends hand crafted character with modern livability. Resting on half an acre surrounded by red rock scenery, the property feels private, welcoming, and deeply connected to the natural landscape. A curved driveway bordered by mature desert plantings leads to a charming entry with flagstone walkways and a tranquil front pond. Inside, warm natural light fills every room and highlights the vaulted ceilings with exposed wood beams that create an atmosphere of comfort and spaciousness. Wood and tile flooring flow throughout the home, adding richness and continuity to every space. The newly remodeled kitchen is both beautiful and functional, offering granite countertops, custom cabinetry, stainless steel appliances, a gas cooktop, and generous workspace for cooking and gathering. The main living and dining areas open smoothly to more than 1300 square feet of elevated decks where you can enjoy morning sun, colorful sunsets, and the ever changing beauty of the Sedona landscape. The newly remodeled bathrooms offer a serene, spa inspired feel with tasteful finishes and thoughtful design. Outdoors, the property feels like a private resort. The sparkling pool is heated by solar and protected by an electric cover, and the entire pool area is surrounded by an elegant custom iron fence. The patios, walkways, and landscaped areas encourage wandering, relaxing, and enjoying Sedona's four season beauty. Every detail reflects craftsmanship, care, and the serenity of the setting. This is a home that captures the essence of Sedona with a timeless design, modern upgrades, and a sense of place that welcomes you the moment you arrive.
Home Details
Home Type
- Single Family
Est. Annual Taxes
- $3,330
Year Built
- Built in 1980
Lot Details
- 0.45 Acre Lot
- Desert faces the front and back of the property
- Partially Fenced Property
Parking
- 2 Car Garage
- Garage Door Opener
Home Design
- Wood Frame Construction
- Composition Roof
- Stucco
Interior Spaces
- 2,293 Sq Ft Home
- 3-Story Property
- Vaulted Ceiling
- Skylights
- 2 Fireplaces
- Two Way Fireplace
- Gas Fireplace
- Double Pane Windows
- Views of Red Rock
Kitchen
- Eat-In Kitchen
- Breakfast Bar
- Built-In Gas Oven
- Gas Cooktop
- Built-In Microwave
- Kitchen Island
- Granite Countertops
Flooring
- Wood
- Tile
Bedrooms and Bathrooms
- 3 Bedrooms
- 2.5 Bathrooms
- Dual Vanity Sinks in Primary Bathroom
- Bathtub With Separate Shower Stall
Pool
- Heated Pool
- Fence Around Pool
- Solar Pool Equipment
Schools
- West Sedona Elementary School
- Sedona Red Rock Junior/Senior High Middle School
- Sedona Red Rock Junior/Senior High School
Utilities
- Central Air
- Heating System Uses Natural Gas
Additional Features
- North or South Exposure
- Balcony
Community Details
- No Home Owners Association
- Association fees include no fees
- Doodlebug 2 Subdivision
Listing and Financial Details
- Tax Lot 5
- Assessor Parcel Number 401-60-005
Map
Home Values in the Area
Average Home Value in this Area
Tax History
| Year | Tax Paid | Tax Assessment Tax Assessment Total Assessment is a certain percentage of the fair market value that is determined by local assessors to be the total taxable value of land and additions on the property. | Land | Improvement |
|---|---|---|---|---|
| 2025 | $3,330 | $93,311 | -- | -- |
| 2024 | $3,330 | $88,370 | -- | -- |
| 2023 | $3,030 | $70,189 | $0 | $0 |
| 2022 | $3,030 | $53,565 | $0 | $0 |
| 2021 | $2,955 | $44,515 | $0 | $0 |
| 2020 | $3,092 | $45,161 | $0 | $0 |
| 2019 | $3,000 | $42,937 | $0 | $0 |
| 2018 | $2,955 | $42,550 | $0 | $0 |
| 2017 | $2,956 | $40,689 | $0 | $0 |
| 2016 | $2,888 | $37,255 | $0 | $0 |
| 2015 | $3,113 | $42,417 | $0 | $0 |
Property History
| Date | Event | Price | List to Sale | Price per Sq Ft | Prior Sale |
|---|---|---|---|---|---|
| 11/20/2025 11/20/25 | Pending | -- | -- | -- | |
| 11/12/2025 11/12/25 | For Sale | $1,150,000 | +202.6% | $502 / Sq Ft | |
| 08/07/2013 08/07/13 | Sold | $380,000 | -15.5% | $165 / Sq Ft | View Prior Sale |
| 06/22/2013 06/22/13 | Pending | -- | -- | -- | |
| 10/16/2012 10/16/12 | For Sale | $449,900 | -- | $196 / Sq Ft |
Purchase History
| Date | Type | Sale Price | Title Company |
|---|---|---|---|
| Warranty Deed | -- | Yavapai Title Agency Inc | |
| Interfamily Deed Transfer | -- | Yavapai Title Agency Inc | |
| Warranty Deed | $380,000 | Yavapai Title Agency Inc | |
| Cash Sale Deed | $375,000 | Transnation Title Insurance |
Mortgage History
| Date | Status | Loan Amount | Loan Type |
|---|---|---|---|
| Open | $285,000 | New Conventional |
About the Listing Agent

From the vibrant streets of Southern California to the picturesque landscapes of Europe and South America, Cheyenne understands the profound journey of finding a place to call home. Now, proudly ranked among the Top 30 realtors in Sedona and Verde Valley, she draws upon her extensive travel experiences to guide out-of-town buyers through their own relocation odysseys.
Cheyenne's global perspective and rich experiences allow her to view property buying and selling not merely as a
Cheyenne's Other Listings
Source: Arizona Regional Multiple Listing Service (ARMLS)
MLS Number: 6948654
APN: 401-60-005
- 45 Wagon Trail Dr Unit 3
- 1204 Highway 179
- 1510 Highway 179 Unit 31
- 90 Doodlebug Rd
- 55 Ranch House Cir
- 345-385 Oak Creek Cliffs Dr Unit 8
- 40 Blackhawk Ln
- 40 Roadrunner Ln
- 48 Lewis Way
- 180 Copper Cliffs Ln
- 121 E Mallard Dr Unit 90
- 100 Penelope Way
- 123 E Mallard Dr
- 190 Lewis Way
- 820 Laurel Spur
- 30 Blackhawk Ln
- 400 Acacia Dr Unit 85
- 15 & 25 Cactus Dr Unit 135 &
- 125 Redstone Dr
- 228 Geneva Dr Unit 25
