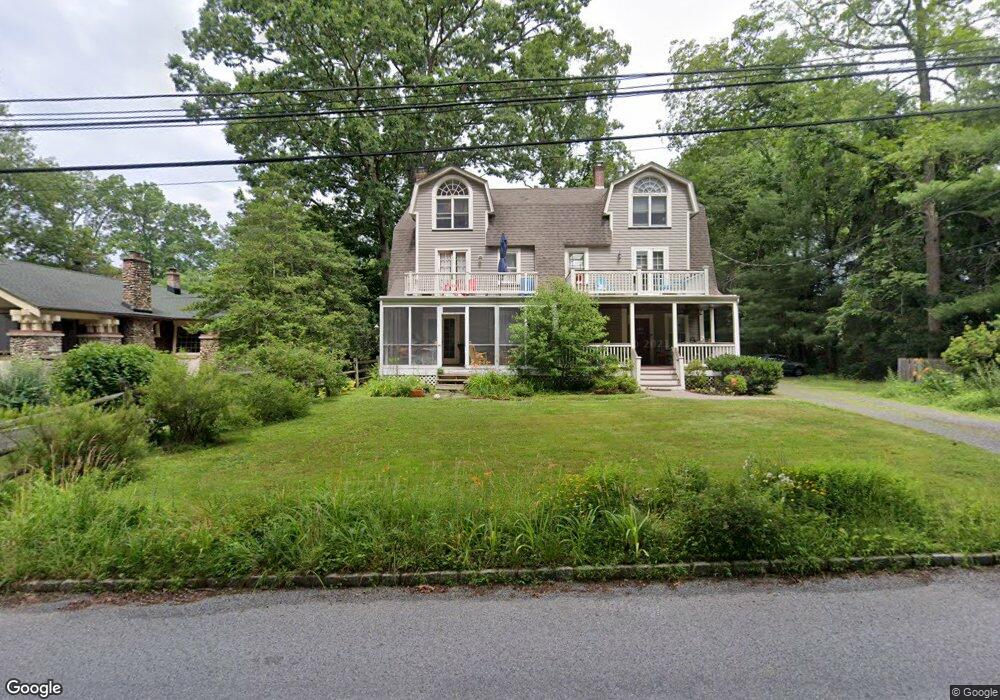99 Kitchell Rd Unit A Morristown, NJ 07960
Estimated Value: $602,000 - $750,461
5
Beds
3
Baths
2,500
Sq Ft
$273/Sq Ft
Est. Value
About This Home
This home is located at 99 Kitchell Rd Unit A, Morristown, NJ 07960 and is currently estimated at $683,365, approximately $273 per square foot. 99 Kitchell Rd Unit A is a home located in Morris County with nearby schools including Hillcrest School, Thomas Jefferson School, and Alexander Hamilton School.
Ownership History
Date
Name
Owned For
Owner Type
Purchase Details
Closed on
Feb 28, 2007
Sold by
Bank Of America Na/Fleet
Bought by
Truncale Fredrick M and Truncale Janet E
Current Estimated Value
Home Financials for this Owner
Home Financials are based on the most recent Mortgage that was taken out on this home.
Original Mortgage
$231,000
Interest Rate
6.24%
Mortgage Type
Purchase Money Mortgage
Purchase Details
Closed on
Mar 8, 2006
Sold by
Bank Of America
Bought by
Bank Of America
Create a Home Valuation Report for This Property
The Home Valuation Report is an in-depth analysis detailing your home's value as well as a comparison with similar homes in the area
Home Values in the Area
Average Home Value in this Area
Purchase History
| Date | Buyer | Sale Price | Title Company |
|---|---|---|---|
| Truncale Fredrick M | $330,000 | Land Title Services Nj Inc | |
| Bank Of America | $328,206 | -- |
Source: Public Records
Mortgage History
| Date | Status | Borrower | Loan Amount |
|---|---|---|---|
| Previous Owner | Truncale Fredrick M | $231,000 |
Source: Public Records
Tax History
| Year | Tax Paid | Tax Assessment Tax Assessment Total Assessment is a certain percentage of the fair market value that is determined by local assessors to be the total taxable value of land and additions on the property. | Land | Improvement |
|---|---|---|---|---|
| 2025 | $10,442 | $521,600 | $252,000 | $269,600 |
| 2024 | $10,458 | $521,600 | $252,000 | $269,600 |
Source: Public Records
Map
Nearby Homes
- 24 Davenport Place Unit 4
- 50 Pippins Way
- 12 Canfield Rd
- 80 Independence Way
- 6 Howland Terrace
- 17 Three Gables Rd
- 24 Loantaka Way
- 415 Pitney Place Unit 415
- 218 Pitney Place Unit 218
- 213 Pitney Place Unit 213
- 63 Village Dr
- 170 Madison Ave Unit 6
- 59 Whitney Farm Place
- 194 James St
- 4 Punch Bowl Rd
- 22 Arrowhead Rd
- 352 Woodland Rd
- 6 Buttenheim Terrace
- 3 Vanderbilt Blvd Unit 406
- 685 Shunpike Rd
- 101 Kitchell Rd
- 103 Kitchell Rd
- 49 Davenport Place
- 48 Davenport Place
- 50 Davenport Place
- 47 Davenport Place Unit 7
- 105 Kitchell Rd
- 43 37 Piedmont Ct
- 46 Davenport Place Unit 4206
- 43 35 Piedmont Ct
- 43 33 Piedmont Ct
- 44 Davenport Place Unit 4204
- 43 38 Piedmont Ct
- 43 31 Piedmont Ct
- 43 36 Piedmont Ct
- 43 27 Piedmont Ct
- 45 Davenport Place Unit 4205
- 43 34 Piedmont Ct
- 43 25 Piedmont Ct
- 43 32 Piedmont Ct
Your Personal Tour Guide
Ask me questions while you tour the home.
