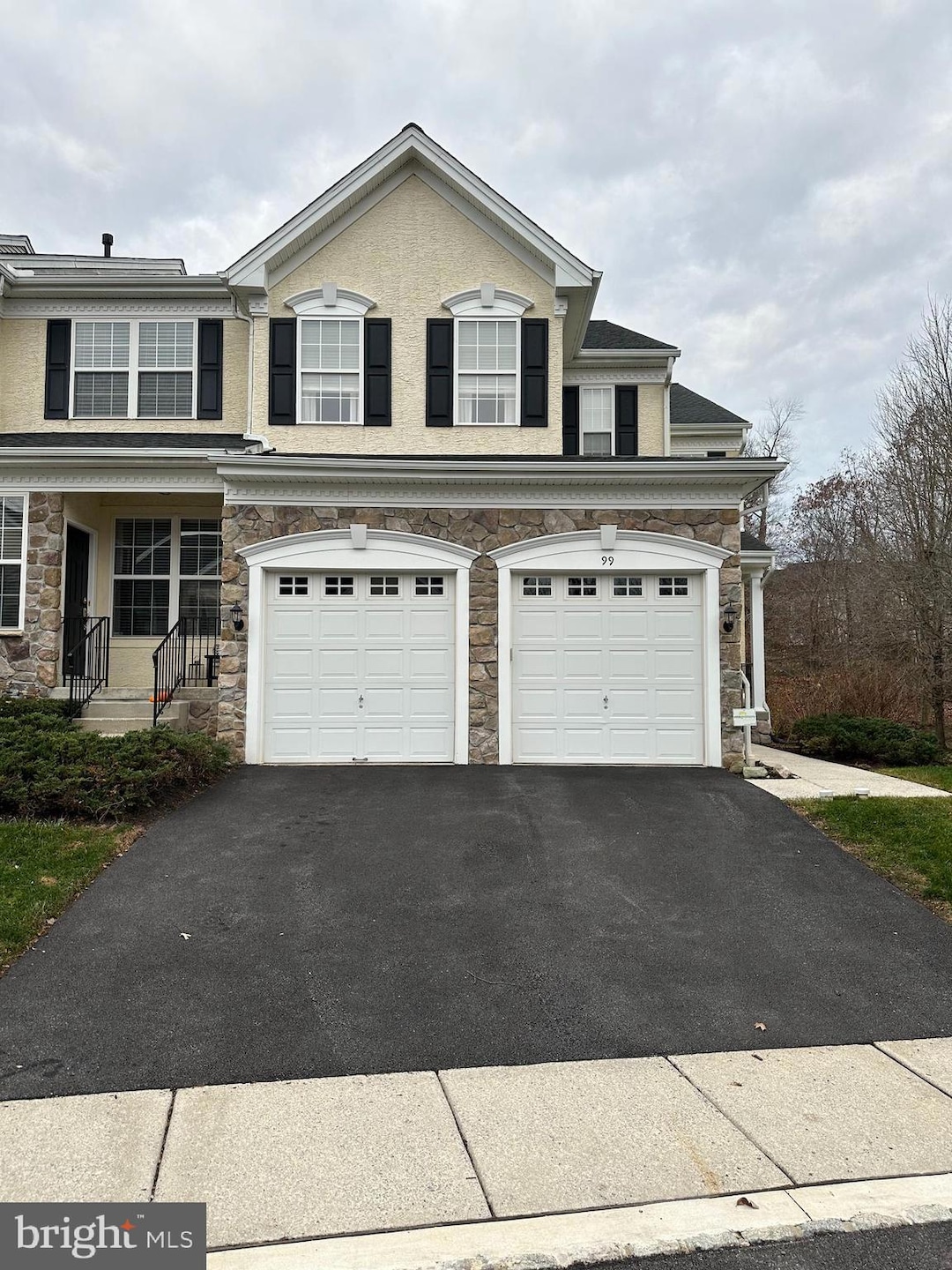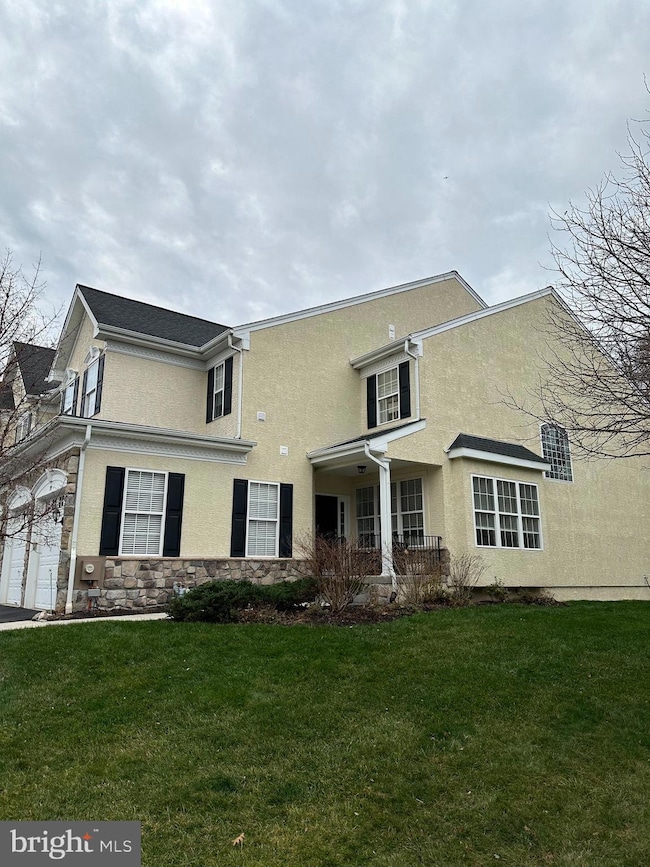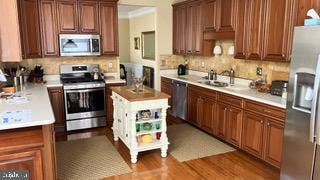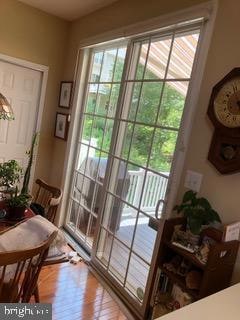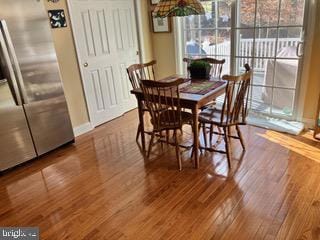99 Longview Ln Newtown Square, PA 19073
Estimated payment $4,543/month
Highlights
- Open Floorplan
- Contemporary Architecture
- Breakfast Area or Nook
- Sugartown Elementary School Rated A-
- Wood Flooring
- Formal Dining Room
About This Home
Welcome to the highly sought after Willistown Hunt community. This meticulously kept, pristine Monroe model end-unit townhome has been owned by one owner since it was built in 2003. The home boasts a foyer entry, 2 Story Fireside family room, expansive Cherry cabinet eat-in kitchen, sliders to deck & wooded views, hardwoods throughout 1st floor, formal dining & living rooms, wainscoting & crown moulding. The 2nd story invites you into the master suite with tray ceiling, His & Her walk-in closets, ceramic tiled master bath w/ double vanity, soaking tub & separate shower plus commode closet. There are two additional bedrooms with a full tiled bathroom in the hallway. There is also a full size laundry room on the 2nd floor. A spacious 2-car garage, plentiful windows with natural light help enjoy the lovely wooded views all around!
Listing Agent
(610) 733-8115 eric.frank@centercitylistings.com KW Empower License #RS368012 Listed on: 11/25/2025

Townhouse Details
Home Type
- Townhome
Est. Annual Taxes
- $7,465
Year Built
- Built in 2003
Lot Details
- 1,584 Sq Ft Lot
- Property is in excellent condition
HOA Fees
- $251 Monthly HOA Fees
Parking
- 2 Car Direct Access Garage
- Front Facing Garage
- Garage Door Opener
- Parking Lot
Home Design
- Contemporary Architecture
- Converted Barn or Barndominium
- Slab Foundation
- Shingle Roof
- Stucco
Interior Spaces
- 2,593 Sq Ft Home
- Property has 2 Levels
- Open Floorplan
- Crown Molding
- Gas Fireplace
- Awning
- Double Hung Windows
- Formal Dining Room
- Partially Finished Basement
- Sump Pump
Kitchen
- Breakfast Area or Nook
- Gas Oven or Range
- Microwave
- Freezer
- Ice Maker
- Dishwasher
- Stainless Steel Appliances
- Kitchen Island
- Disposal
Flooring
- Wood
- Carpet
Bedrooms and Bathrooms
- 3 Bedrooms
- En-Suite Bathroom
- Walk-In Closet
- Soaking Tub
- Bathtub with Shower
- Walk-in Shower
Laundry
- Laundry on upper level
- Washer
- Gas Dryer
Utilities
- 90% Forced Air Heating and Cooling System
- Natural Gas Water Heater
- Phone Available
- Cable TV Available
Listing and Financial Details
- Coming Soon on 12/9/25
- Tax Lot 2633
- Assessor Parcel Number 54-08 -2633
Community Details
Overview
- $750 Capital Contribution Fee
- Association fees include all ground fee, common area maintenance, lawn care front, lawn care rear, lawn care side, lawn maintenance, management, road maintenance, snow removal, trash
- Willistown Hunt Homeowners Association
- Willistown Hunt Subdivision
- Property Manager
Pet Policy
- Pets Allowed
Map
Home Values in the Area
Average Home Value in this Area
Tax History
| Year | Tax Paid | Tax Assessment Tax Assessment Total Assessment is a certain percentage of the fair market value that is determined by local assessors to be the total taxable value of land and additions on the property. | Land | Improvement |
|---|---|---|---|---|
| 2025 | $6,936 | $243,440 | $56,960 | $186,480 |
| 2024 | $6,936 | $243,440 | $56,960 | $186,480 |
| 2023 | $6,756 | $243,440 | $56,960 | $186,480 |
| 2022 | $6,619 | $243,440 | $56,960 | $186,480 |
| 2021 | $6,485 | $243,440 | $56,960 | $186,480 |
| 2020 | $6,378 | $243,440 | $56,960 | $186,480 |
| 2019 | $6,316 | $243,440 | $56,960 | $186,480 |
| 2018 | $6,195 | $243,440 | $56,960 | $186,480 |
| 2017 | $6,195 | $243,440 | $56,960 | $186,480 |
| 2016 | $5,475 | $243,440 | $56,960 | $186,480 |
| 2015 | $5,475 | $243,440 | $56,960 | $186,480 |
| 2014 | $5,475 | $243,440 | $56,960 | $186,480 |
Purchase History
| Date | Type | Sale Price | Title Company |
|---|---|---|---|
| Deed | $479,900 | Clt |
Mortgage History
| Date | Status | Loan Amount | Loan Type |
|---|---|---|---|
| Open | $400,000 | Credit Line Revolving |
Source: Bright MLS
MLS Number: PACT2114014
APN: 54-008-2633.0000
- 88 Longview Ln
- 2503 Sage Wood Dr Unit 2503
- 1100 Nicole Dr
- 1406 Whispering Brooke Dr
- 52 Juliet Ln
- 201 Cohasset Ln Unit 201
- 1601 Radcliffe Ct
- 1402 Radcliffe Ct
- 3103 Cornell Ct Unit 3103
- 6 Smedley Dr
- 402 Barrows Sheef
- 2305 Westfield Ct
- 406 Worington Dr Unit 406
- 110 Fairfield Ct
- 1541 Farmers Ln
- 1541 Farmers Ln
- 211 Dutton Mill Rd
- 1007 Stoneham Dr Unit 1007B
- 15 Ridings Way Unit 5
- 4 Fawn Ct Unit 22
- 104 Fairfield Ct
- 15 Ridings Way Unit 5
- 1650 W Chester Pike
- 1735 Middletown Rd
- 917 S Chester Rd Unit 1 bedroom
- 1500 Windermere Rd
- 1515 Manley Rd
- 36 Wharton Dr
- 100 Treetops Ln
- 306 Summit House Unit 306
- 2 Waterview Rd
- 1000 Bluebird View
- 709 Pritchard Place
- 1409 W Chester Pike Unit 4
- 155 Westtown Way
- 1323 W Chester Pike
- 2319 Pond View Dr
- 1324 W Chester Pike Unit 113
- 1322 W Chester Pike
- 3005 Valley Dr
