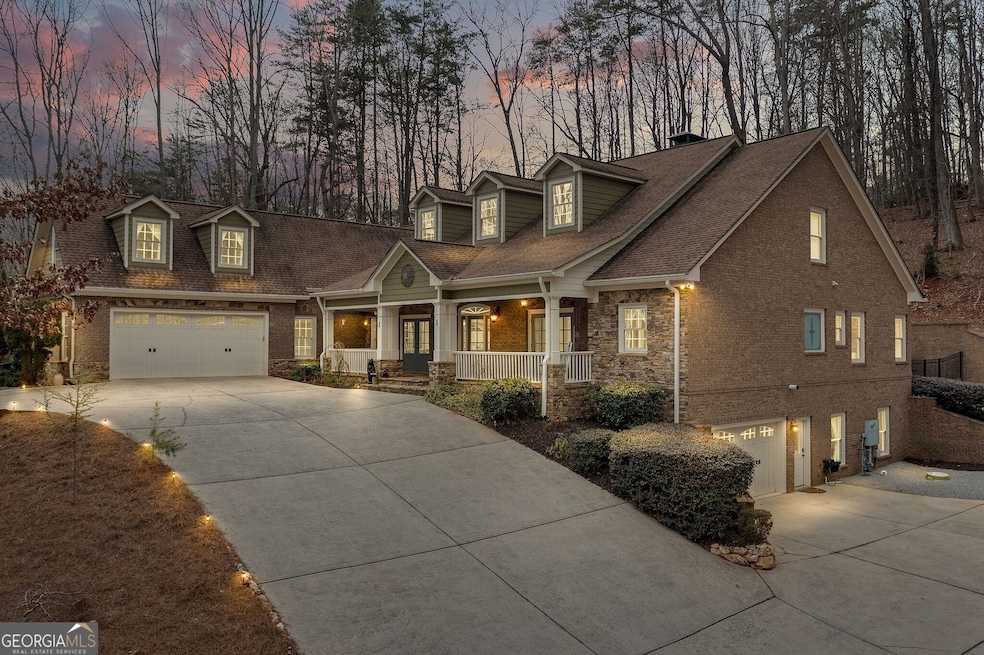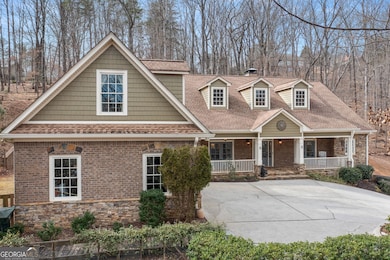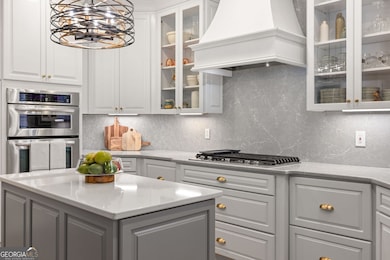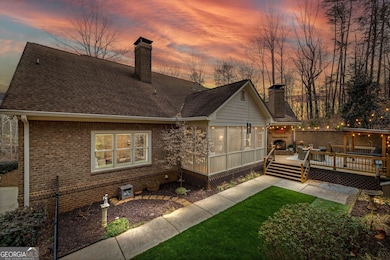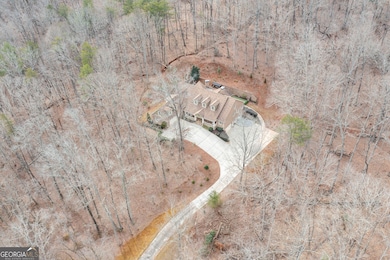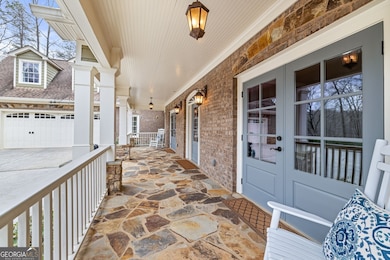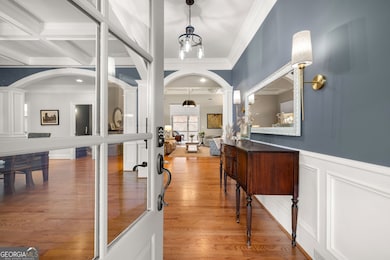99 Madeline Anthony Rd Dahlonega, GA 30533
Estimated payment $7,237/month
Highlights
- Gated Community
- Dining Room Seats More Than Twelve
- Family Room with Fireplace
- 3.55 Acre Lot
- Clubhouse
- Wooded Lot
About This Home
This 3.5 acre estate offers it all- ranch style home with a finished terrace level and a bonus room en-suite tucked away in gated neighborhood and private setting, all just 2.5 miles from Southern Living's top rated town, Dahlonega. Situated at the end of a long driveway, passing a babbling creek that runs along the property, you'll be welcomed home by a stone front porch and three sets of double doors that invite you inside. Inside, every room lends a spacious yet inviting setting to entertain and relax. Trim work adorns every room in the main living areas. Elevated coffered ceilings, stone to ceiling fireplace, and built in book cases create a sophisticated living room and offer a view to the spacious dining room, as well as direct access to the screened in porch for the perfect indoor-outdoor living floor plan. From the screened porch, enjoy the open air dining and grilling near the third fireplace and under the cafe lights, overlooking the courtyard with turf. Just off the living room, the fully renovated kitchen greets you with impressive quartz showcased as a countertop and integrated backsplash. The gas range is framed with glass cabinetry and a custom wood vent hood. This carefully designed kitchen offers convenience and luxury with an abundance of cabinetry and additional pantry storage. From the kitchen, a view of the second stacked stone fireplace brings your attention to the tongue and groove accented ceiling in the keeping room. The main level presents the primary en-suite, along with 4 bedrooms plus an office. The generously sized primary can accommodate a sitting area, and has a private entry to the screened in porch- perfect to enjoy morning coffee. The primary bathroom is sized for luxury and convenience, offering two vanities, a large tiled walk in shower, and a separate tub. The walk in closet features built in custom closet cabinetry. Across from the primary, there's a guest bedroom en-suite that offers private entrance to the front porch. The opposite wing of the main level has an additional 2 bedrooms with a shared en-suite bathroom, and a home office. The upstairs is solely dedicated to the bonus room with a full bath, perfect for guests or a flex space. The terrace level is designed with function in mind. The three car tandem garage is directly accessible from the lower level, along with its own driveway access. A media room is presented in addition to a living room, connected to the kitchenette with a fourth fireplace. Two additional bedrooms and a full bathroom are on the lower level. The central vac system, 5 car garage parking accommodations, ample storage throughout, and its location close to GA-400, Dawsonville and Dahlonega shopping & dining create a seamless blend of convenience and luxury.
Home Details
Home Type
- Single Family
Est. Annual Taxes
- $9,116
Year Built
- Built in 2008
Lot Details
- 3.55 Acre Lot
- Back Yard Fenced
- Wooded Lot
HOA Fees
- $163 Monthly HOA Fees
Home Design
- Traditional Architecture
- Composition Roof
- Four Sided Brick Exterior Elevation
Interior Spaces
- 2-Story Property
- Central Vacuum
- Bookcases
- Vaulted Ceiling
- Ceiling Fan
- Entrance Foyer
- Family Room with Fireplace
- 4 Fireplaces
- Dining Room Seats More Than Twelve
- Formal Dining Room
- Home Office
- Bonus Room
- Home Gym
- Fire and Smoke Detector
- Finished Basement
Kitchen
- Built-In Oven
- Dishwasher
- Solid Surface Countertops
Flooring
- Wood
- Carpet
- Tile
Bedrooms and Bathrooms
- 7 Bedrooms | 4 Main Level Bedrooms
- Primary Bedroom on Main
- Split Bedroom Floorplan
- Walk-In Closet
- In-Law or Guest Suite
- Double Vanity
- Separate Shower
Parking
- Garage
- Parking Pad
- Side or Rear Entrance to Parking
Accessible Home Design
- Accessible Hallway
- Accessible Doors
Outdoor Features
- Patio
- Outdoor Fireplace
Schools
- Cottrell Elementary School
- Lumpkin County Middle School
- New Lumpkin County High School
Utilities
- Central Heating and Cooling System
- 220 Volts
- Tankless Water Heater
Listing and Financial Details
- Tax Lot 44&45
Community Details
Overview
- $1,200 Initiation Fee
- Association fees include swimming, tennis
- The Overlook At Crown Mountain Subdivision
Recreation
- Tennis Courts
- Community Pool
Additional Features
- Clubhouse
- Gated Community
Map
Home Values in the Area
Average Home Value in this Area
Tax History
| Year | Tax Paid | Tax Assessment Tax Assessment Total Assessment is a certain percentage of the fair market value that is determined by local assessors to be the total taxable value of land and additions on the property. | Land | Improvement |
|---|---|---|---|---|
| 2024 | $7,669 | $322,585 | $36,000 | $286,585 |
| 2023 | $8,245 | $305,750 | $36,000 | $269,750 |
| 2022 | $8,004 | $306,338 | $36,000 | $270,338 |
| 2021 | $8,733 | $267,694 | $28,000 | $239,694 |
| 2020 | $643 | $210,208 | $20,000 | $190,208 |
| 2019 | $884 | $215,408 | $25,200 | $190,208 |
| 2018 | $3,581 | $192,718 | $25,200 | $167,518 |
| 2017 | $3,305 | $183,147 | $25,200 | $157,947 |
| 2016 | $2,918 | $170,383 | $25,200 | $145,183 |
| 2015 | $2,392 | $170,383 | $25,200 | $145,183 |
| 2014 | $2,392 | $171,928 | $25,200 | $146,728 |
| 2013 | -- | $173,472 | $25,200 | $148,272 |
Property History
| Date | Event | Price | List to Sale | Price per Sq Ft | Prior Sale |
|---|---|---|---|---|---|
| 10/16/2025 10/16/25 | Price Changed | $1,198,000 | -3.0% | $182 / Sq Ft | |
| 08/29/2025 08/29/25 | For Sale | $1,235,000 | +88.5% | $187 / Sq Ft | |
| 02/17/2021 02/17/21 | Sold | $655,000 | -6.4% | $98 / Sq Ft | View Prior Sale |
| 01/11/2021 01/11/21 | Pending | -- | -- | -- | |
| 01/02/2021 01/02/21 | For Sale | $699,900 | -- | $105 / Sq Ft |
Purchase History
| Date | Type | Sale Price | Title Company |
|---|---|---|---|
| Warranty Deed | $655,000 | -- | |
| Deed | $72,000 | -- | |
| Deed | $283,700 | -- |
Mortgage History
| Date | Status | Loan Amount | Loan Type |
|---|---|---|---|
| Open | $524,000 | New Conventional |
Source: Georgia MLS
MLS Number: 10593942
APN: 062A-000-172-000
- 99 Madeline Anthony Road Lots 44 and 45
- 735 Calhoun Rd
- LOT 13 Crown Mountain Way
- Lot 28 Crown Mountain Way
- Lot 30 Crown Mountain Way
- 00 Crown Mountain Way
- Lot 20 Crown Mountain Way
- 0 Crown Mountain Way Unit 7666031
- 567 Crown Mountain Way
- 0 Crown Mountain Unit 10572497
- 1170 Calhoun Rd
- 0 Calhoun Rd Unit 7643314
- 0 Calhoun Rd Unit 10598012
- 00 Calhoun Rd
- 0 Alicia Ln
- 747 Golden Ave
- 934 Golden Ave
- 923 Golden Bear Ct
- 0 Deer Run Unit 10437845
- 0 Highway 9 S Unit 10487179
- 3 Bellamy Place
- 113 Roberta Ave
- 364 Stoneybrook Dr
- 25 Stoneybrook Dr
- 211 Stoneybrook Dr
- 215 Stephens St
- 502 Wimpy Mill Rd
- 16 Rustin Ridge
- 635 Ben Higgins Rd
- 4000 Peaks Cir
- 55 Silver Fox Ct
- 2331 Highway 52 W Unit Suite E
- 34 Souther Trail
- 88 Lumpkin Co Park Rd
- 64 Lumpkin Co Park Rd
- 2385 Porter Springs Rd
- 99 Strawberry Ln
- 235 Yahoola Rd
- 7065 Dawsonville Hwy Unit A
- 7128 Dawsonville Hwy
