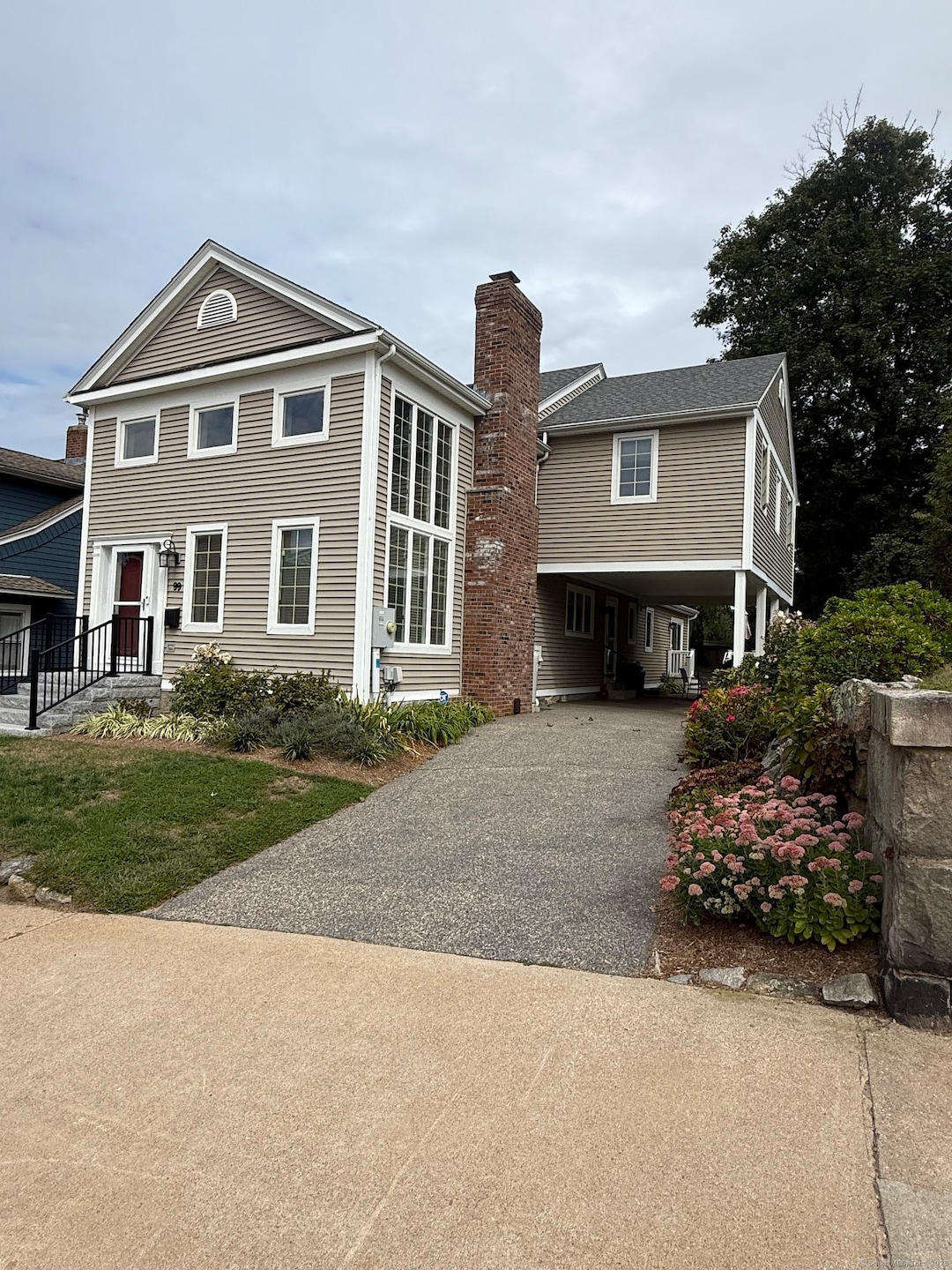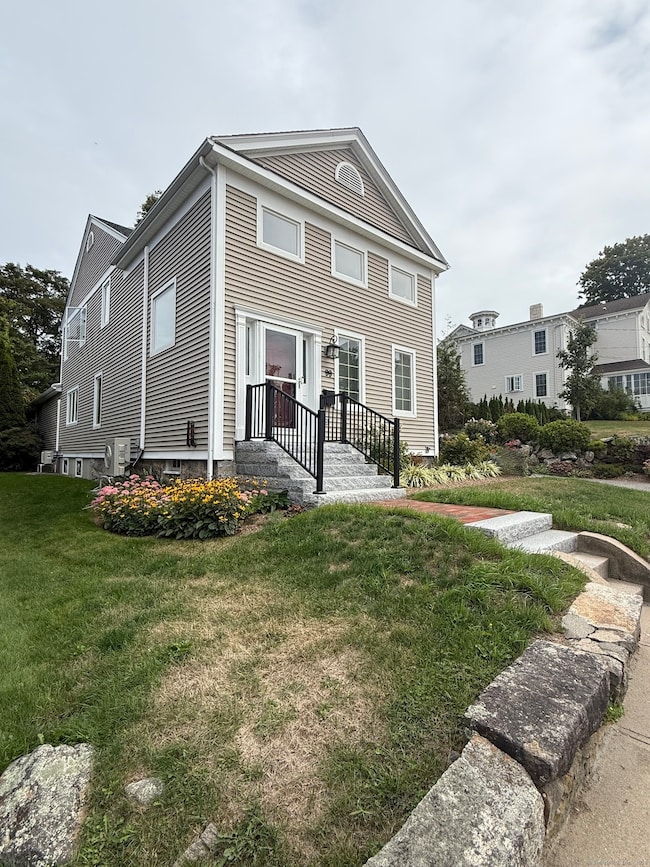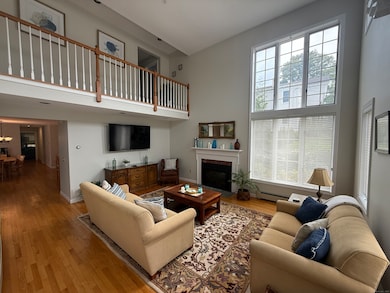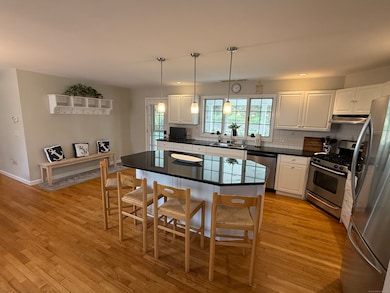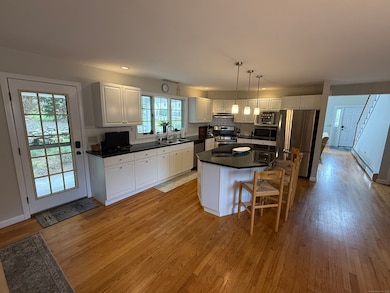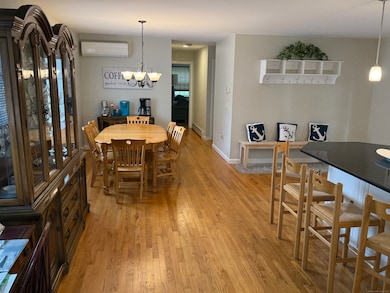
99 Main St Stonington, CT 06378
Highlights
- Open Floorplan
- Colonial Architecture
- 1 Fireplace
- Stonington Middle School Rated A-
- Attic
- 5-minute walk to Stonington Dog Park
About This Home
Rare offering! Beautiful furnished or unfurnished year round home in charming Stonington Borough! The property has been in the family for 3 generations and most recently has been occupied as a $600 per night short term rental. Completely remodeled a few years ago, this gracious home features a dramatic 2 story ceiling LR w/ gas FP, an open eat in KT, fully applianced with granite countertops, center island, and a separated dining room area with gleaming H/W flooring throughout. A full bath with laundry area and a large den/office with sliders to the deck finish the first floor living area. Entering from the balcony, the 2nd floor offers the primary BDR suite with walk in closet, and 2 large BDRS and full bath. Located on the upper end of the borough, there is plenty of parking on and off street with a private backyard and easy short walk to all the shops and restaurants in the borough. Pets OK with restrictions and the property is available Nov.1st. ALSO, flexible short term furnished rental is available. Conveniently located 15 mins between Mystic, CT. and Westerly, RI.
Listing Agent
Russ Real Estate Brokerage Phone: (860) 961-0929 License #REB.0592000 Listed on: 09/22/2025
Home Details
Home Type
- Single Family
Est. Annual Taxes
- $8,951
Year Built
- Built in 1870
Lot Details
- 7,405 Sq Ft Lot
- Property is zoned RP
Home Design
- Colonial Architecture
Interior Spaces
- 2,244 Sq Ft Home
- Open Floorplan
- 1 Fireplace
- Concrete Flooring
Kitchen
- Oven or Range
- Gas Range
- Range Hood
- Microwave
- Dishwasher
Bedrooms and Bathrooms
- 3 Bedrooms
- 3 Full Bathrooms
Laundry
- Laundry on main level
- Dryer
- Washer
Attic
- Pull Down Stairs to Attic
- Unfinished Attic
Basement
- Basement Fills Entire Space Under The House
- Interior Basement Entry
Parking
- 3 Parking Spaces
- Private Driveway
Schools
- Deans Mill Elementary School
- Stonington High School
Utilities
- Mini Split Air Conditioners
- Window Unit Cooling System
- Hot Water Heating System
- Heating System Uses Oil
- Hot Water Circulator
- Electric Water Heater
- Fuel Tank Located in Basement
- Cable TV Available
Additional Features
- Walking Distance to Water
- Property is near shops
Community Details
- Pets Allowed with Restrictions
Listing and Financial Details
- Assessor Parcel Number 2076049
Map
About the Listing Agent

As a lifelong area resident, let me show you this fabulous area of the country, filled with history, natural beauty, amazing waterfront & beaches, and known for its diversity and quality of life. I first became licensed in 1976 and opened my own company, Russ Real Estate in 1984 as a full service broker in both CT and RI. That's working in 5 decades with buyers and sellers in this wonderful location! PROPERTIES R USS!
Everyone knows the tried and true axiom of real estate. . .
Randy's Other Listings
Source: SmartMLS
MLS Number: 24128121
APN: STON-000101-000026-000008
- 103 Main St Unit 1103
- 32 Broadway Ave
- 4 Northwest St Unit 34
- 218 N Water St
- 8 Richmond Ln
- 1 Harmony St
- 92 Water St
- 88 Water St
- 259 N Main St
- 20 Omega St
- 12 Water St
- 10 Water St
- 4 Quanaduck Cove Ct
- 45 Quanaduck Rd
- 2 Coveside Ln Unit 2
- 12 North St
- 12 Flanders Rd
- 52 Briar Patch Rd
- 455 Stonington Rd
- 71 Wolcott Ave
- 111 Elm St
- 117 Water St
- 3 Bayview Ave
- 91 Water St Unit 2S
- 1 Harmony St Unit 3
- 1 Harmony St
- 1 Cannon Square
- 14 Trumbull St
- 17-23 Hancox St
- 252 N Water St Unit B
- 252 N Water St Unit f
- 270 N Water St
- 45 Quanaduck Rd
- 71 Noyes Ave
- 14 Oak St
- 901 Stonington Rd
- 103 Pequotsepos Rd
- 27 Gled Hill St
- 44 Williams Ave Unit Penthouse
- 44 Williams Ave Unit PH
