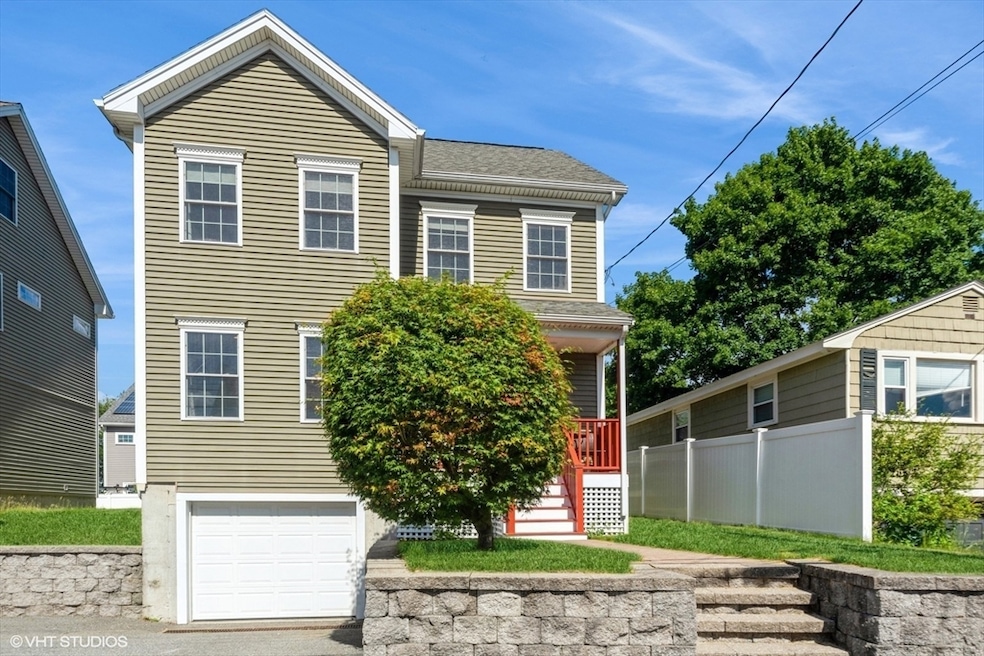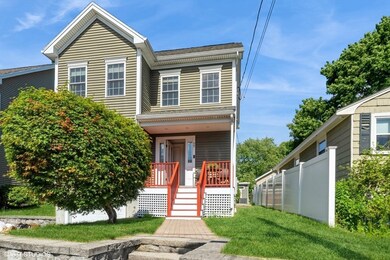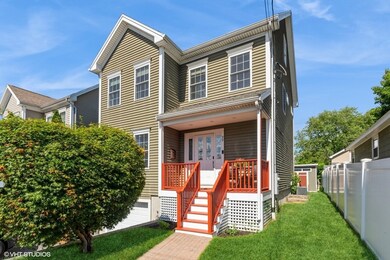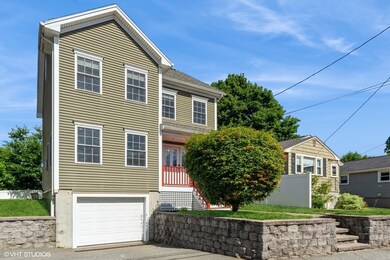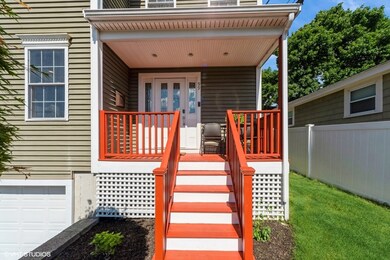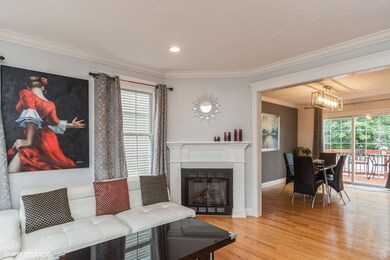
99 Mokema Ave Waltham, MA 02451
Lakeview NeighborhoodHighlights
- Medical Services
- Deck
- Wood Flooring
- Colonial Architecture
- Property is near public transit
- 1 Fireplace
About This Home
As of August 2024Upon entering this exquisite 2005 Colonial residence situated in the desirable North Waltham locale, you will immediately sense a welcoming ambiance akin to that of home. This meticulously maintained property boasts 3 generously sized bedrooms, walk-in closet, 3 updated bathrooms, each offering ample space and modern amenities. Complementing the home is a one-car garage with seamless access & storage, along with two additional parking spaces for convenience. Enhancing the appeal of this remarkable home is a tastefully finished basement suitable for a home office, play area, or family room, as well as a newly designed gourmet kitchen featuring custom cabinetry, elegant quartz countertops, and a spacious island—an ideal setting for culinary pursuits and shared family meals. Beyond the interiors, a splendid backyard beckons with a sizable deck, perfect for outdoor gatherings & summer entertainment. This an exceptional opportunity to own a gorgeous property in a picturesque neighborhood!
Last Agent to Sell the Property
Coldwell Banker Realty - Waltham Listed on: 06/11/2024

Home Details
Home Type
- Single Family
Est. Annual Taxes
- $8,239
Year Built
- Built in 2005 | Remodeled
Lot Details
- 3,245 Sq Ft Lot
- Fenced
- Sprinkler System
Parking
- 1 Car Attached Garage
- Tuck Under Parking
- Parking Storage or Cabinetry
- Garage Door Opener
- Driveway
- Open Parking
- Off-Street Parking
Home Design
- Colonial Architecture
- Frame Construction
- Shingle Roof
- Concrete Perimeter Foundation
Interior Spaces
- 2,520 Sq Ft Home
- Recessed Lighting
- 1 Fireplace
Kitchen
- Range
- Microwave
- Dishwasher
- Kitchen Island
- Solid Surface Countertops
- Disposal
Flooring
- Wood
- Ceramic Tile
- Vinyl
Bedrooms and Bathrooms
- 3 Bedrooms
- Primary bedroom located on second floor
- Linen Closet
- Bathtub
- Separate Shower
- Linen Closet In Bathroom
Laundry
- Dryer
- Washer
Partially Finished Basement
- Walk-Out Basement
- Basement Fills Entire Space Under The House
- Interior Basement Entry
- Garage Access
- Laundry in Basement
Eco-Friendly Details
- Energy-Efficient Thermostat
Outdoor Features
- Deck
- Outdoor Storage
- Rain Gutters
- Porch
Location
- Property is near public transit
- Property is near schools
Schools
- Macarthur Elementary School
- Kennedy Middle School
- Waltham High School
Utilities
- Forced Air Heating and Cooling System
- 2 Cooling Zones
- 2 Heating Zones
- Heating System Uses Natural Gas
- 110 Volts
- Gas Water Heater
Listing and Financial Details
- Assessor Parcel Number 4676343
Community Details
Overview
- No Home Owners Association
- North Waltham Subdivision
Amenities
- Medical Services
- Shops
- Coin Laundry
Recreation
- Park
- Jogging Path
Ownership History
Purchase Details
Purchase Details
Home Financials for this Owner
Home Financials are based on the most recent Mortgage that was taken out on this home.Similar Homes in Waltham, MA
Home Values in the Area
Average Home Value in this Area
Purchase History
| Date | Type | Sale Price | Title Company |
|---|---|---|---|
| Quit Claim Deed | -- | None Available | |
| Land Court Massachusetts | $495,900 | -- | |
| Land Court Massachusetts | $495,900 | -- |
Mortgage History
| Date | Status | Loan Amount | Loan Type |
|---|---|---|---|
| Previous Owner | $415,000 | Stand Alone Refi Refinance Of Original Loan | |
| Previous Owner | $415,875 | Credit Line Revolving | |
| Previous Owner | $360,000 | Adjustable Rate Mortgage/ARM | |
| Previous Owner | $391,000 | No Value Available | |
| Previous Owner | $398,000 | No Value Available | |
| Previous Owner | $396,000 | Purchase Money Mortgage |
Property History
| Date | Event | Price | Change | Sq Ft Price |
|---|---|---|---|---|
| 08/01/2024 08/01/24 | Sold | $995,000 | +2.1% | $395 / Sq Ft |
| 06/21/2024 06/21/24 | Pending | -- | -- | -- |
| 06/12/2024 06/12/24 | For Sale | $974,900 | +75.8% | $387 / Sq Ft |
| 11/24/2015 11/24/15 | Sold | $554,500 | -2.5% | $220 / Sq Ft |
| 10/22/2015 10/22/15 | Pending | -- | -- | -- |
| 10/08/2015 10/08/15 | Price Changed | $569,000 | -3.4% | $226 / Sq Ft |
| 09/25/2015 09/25/15 | For Sale | $589,000 | -- | $234 / Sq Ft |
Tax History Compared to Growth
Tax History
| Year | Tax Paid | Tax Assessment Tax Assessment Total Assessment is a certain percentage of the fair market value that is determined by local assessors to be the total taxable value of land and additions on the property. | Land | Improvement |
|---|---|---|---|---|
| 2025 | $8,605 | $876,300 | $321,100 | $555,200 |
| 2024 | $8,221 | $852,800 | $305,900 | $546,900 |
| 2023 | $8,150 | $789,700 | $279,300 | $510,400 |
| 2022 | $8,239 | $739,600 | $252,700 | $486,900 |
| 2021 | $8,056 | $711,700 | $252,700 | $459,000 |
| 2020 | $8,097 | $677,600 | $239,400 | $438,200 |
| 2019 | $7,480 | $590,800 | $225,500 | $365,300 |
| 2018 | $6,779 | $537,600 | $208,800 | $328,800 |
| 2017 | $6,510 | $518,300 | $189,500 | $328,800 |
| 2016 | $6,190 | $505,700 | $176,900 | $328,800 |
| 2015 | $6,262 | $476,900 | $166,200 | $310,700 |
Agents Affiliated with this Home
-
Dave DiGregorio Jr.

Seller's Agent in 2024
Dave DiGregorio Jr.
Coldwell Banker Realty - Waltham
(617) 909-7888
29 in this area
615 Total Sales
-
Adriana Scholz

Seller Co-Listing Agent in 2024
Adriana Scholz
Lamacchia Realty, Inc.
(781) 983-7858
2 in this area
45 Total Sales
-
Valerie Cohen

Buyer's Agent in 2024
Valerie Cohen
ERA Key Realty Services- Fram
(774) 244-1211
1 in this area
55 Total Sales
-
yi zhou
y
Seller's Agent in 2015
yi zhou
Shangri-La Boston Realty, LLC
(617) 840-4883
6 Total Sales
Map
Source: MLS Property Information Network (MLS PIN)
MLS Number: 73250802
APN: WALT-000013-000022-000009A
- 457 Lincoln St
- 420 Lincoln St
- 86 Bowdoin Ave
- 35 Hillcrest St
- 120 Princeton Ave
- 92 Gregory St
- 38 Lake St
- 124 Gregory St
- 15 Cedarcroft Ln
- 255 Winter St Unit 302
- 255 Winter St Unit 305
- 44 Sachem St
- 118 Sheffield Rd
- 53 Lionel Ave Unit D
- 16 Winter St Unit 48C
- 7 Field Rd
- 160 Bishops Forest Dr
- 49 Lincoln St
- 511 Lexington St
- 1625 Trapelo Rd
